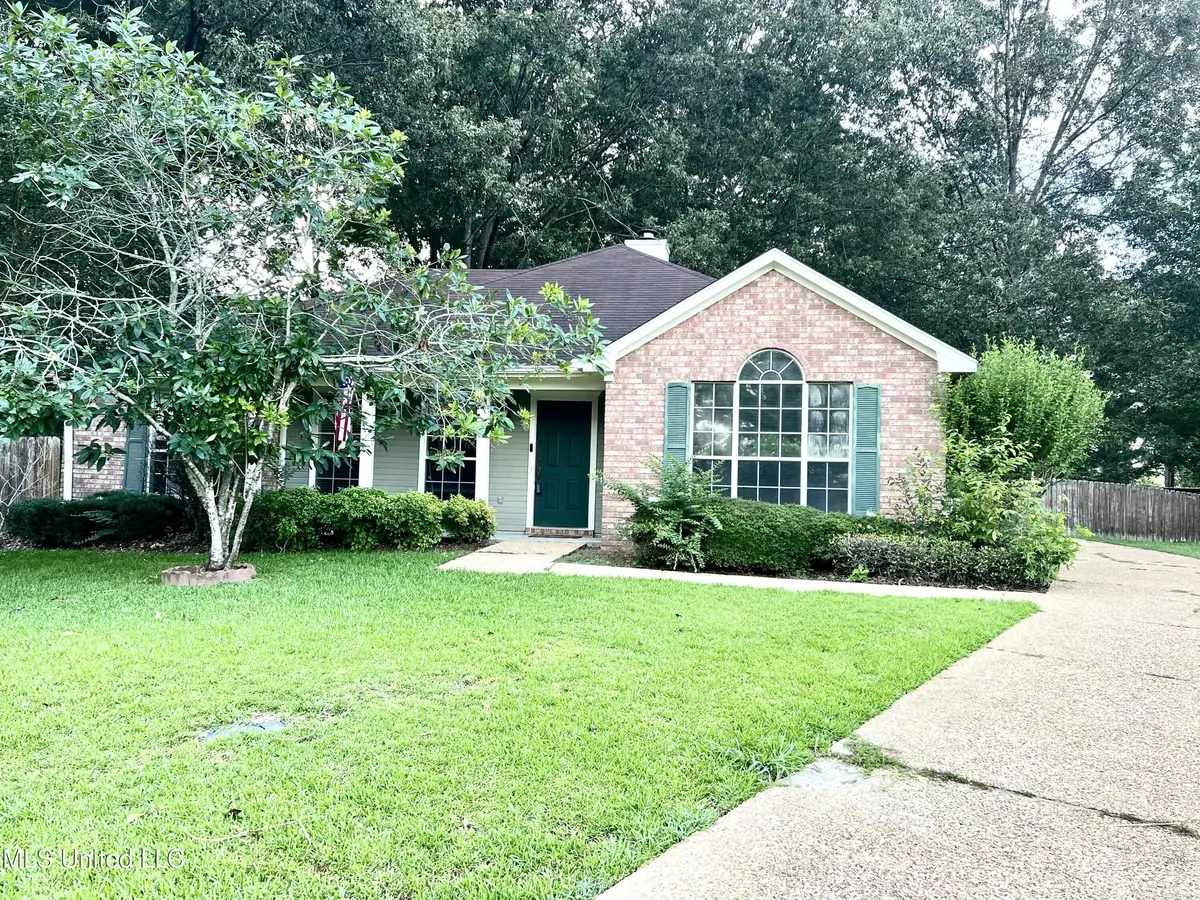$214,900
$214,900
For more information regarding the value of a property, please contact us for a free consultation.
710 Sunward Cove Richland, MS 39218
3 Beds
2 Baths
1,470 SqFt
Key Details
Sold Price $214,900
Property Type Single Family Home
Sub Type Single Family Residence
Listing Status Sold
Purchase Type For Sale
Square Footage 1,470 sqft
Price per Sqft $146
Subdivision Southwind
MLS Listing ID 4051253
Sold Date 09/08/23
Style Traditional
Bedrooms 3
Full Baths 2
HOA Fees $10/ann
HOA Y/N Yes
Originating Board MLS United
Year Built 1996
Annual Tax Amount $1,260
Lot Size 0.500 Acres
Acres 0.5
Property Description
Beautiful home that sits in a culdesac and features a large tree shaded lot. This 3/2 split plan has a spacious living room, gas fireplace, and trey ceilings. The kitchen is a walk-thru style that features a breakfast nook, breakfast bar and lots of countertop space and cabinets. The master suite has vaulted ceilings and walk-in closet. The guest bedrooms are good size and feature walk-in closets. This home also features a 2 car side entry garage and plenty of parking space with its extended drive whether you need space to park the boat, trailer, or even build a shop it has plenty of space. Step outside on the deck in the backyard and see what a great entertaining space it can become! Perfect for summer BBQ's or the perfect spot for a pool! The seller willing to provide a flooring allowance or pick out our own floors. Fresh new paint throughout the whole interior.
Location
State MS
County Rankin
Direction Southwind Dr then right on Southwind lane then right on Windward dr, then left on Sunward Cove home is on the right
Interior
Interior Features Breakfast Bar, Ceiling Fan(s), Crown Molding, Eat-in Kitchen, High Ceilings, Laminate Counters, Storage, Tray Ceiling(s), Walk-In Closet(s), Double Vanity
Heating Fireplace Insert, Fireplace(s), Natural Gas
Cooling Attic Fan, Ceiling Fan(s), Central Air, Gas
Flooring Ceramic Tile, Concrete
Fireplaces Type Living Room, Masonry, Raised Hearth
Fireplace Yes
Window Features Insulated Windows,Vinyl
Appliance Convection Oven, Electric Water Heater, Free-Standing Electric Oven, Vented Exhaust Fan
Laundry Electric Dryer Hookup, Inside, Laundry Room, Main Level, Washer Hookup
Exterior
Exterior Feature Lighting, Private Yard
Parking Features Attached, Garage Faces Side
Garage Spaces 2.0
Community Features None
Utilities Available Cable Available, Electricity Connected, Natural Gas Connected, Phone Available, Sewer Connected, Water Connected
Roof Type Asphalt Shingle
Porch Deck, Front Porch, Patio
Garage Yes
Private Pool No
Building
Lot Description Cul-De-Sac, Few Trees, Pie Shaped Lot, Zero Lot Line
Foundation Slab
Sewer Public Sewer
Water Public
Architectural Style Traditional
Level or Stories One
Structure Type Lighting,Private Yard
New Construction No
Schools
Elementary Schools Richland
Middle Schools Richland
High Schools Richland
Others
HOA Fee Include Maintenance Grounds,Management
Tax ID D07d000031 01290
Acceptable Financing Cash, Conventional, FHA, USDA Loan, VA Loan
Listing Terms Cash, Conventional, FHA, USDA Loan, VA Loan
Read Less
Want to know what your home might be worth? Contact us for a FREE valuation!

Our team is ready to help you sell your home for the highest possible price ASAP

Information is deemed to be reliable but not guaranteed. Copyright © 2025 MLS United, LLC.





