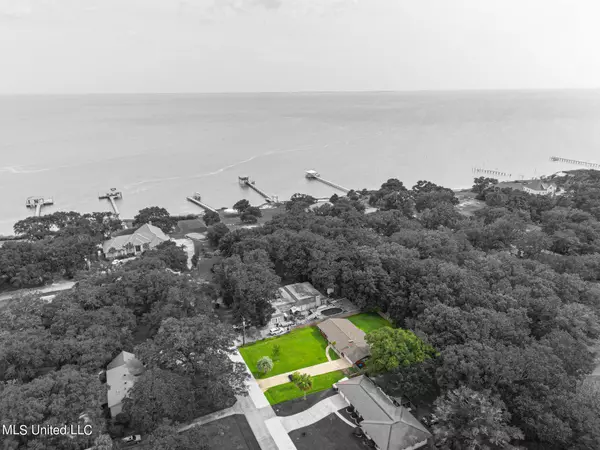$210,000
$210,000
For more information regarding the value of a property, please contact us for a free consultation.
1409 Seacliffe Drive Gautier, MS 39553
3 Beds
2 Baths
1,588 SqFt
Key Details
Sold Price $210,000
Property Type Single Family Home
Sub Type Single Family Residence
Listing Status Sold
Purchase Type For Sale
Square Footage 1,588 sqft
Price per Sqft $132
Subdivision Seacliffe
MLS Listing ID 4053252
Sold Date 09/13/23
Style Ranch
Bedrooms 3
Full Baths 2
Originating Board MLS United
Year Built 1965
Annual Tax Amount $1,285
Lot Size 0.380 Acres
Acres 0.38
Lot Dimensions 100x164
Property Description
YOU DIDN'T MISS YOUR CHANCE! BACK ON THE MARKET THROUGH NO FAULT OF THE SELLER!
Welcome Home to Seacliffe! This precious home is ready for you! Enjoy the beautiful front yard while you visit with neighbors on this tree-lined street, feel the breeze off the water just around the corner, and relax in the covered porch in the fenced in back yard. The home has been freshly painted and is move-in ready! Not only is there a large garage with a storage room and a fantastic storage nook on the back of the house, but there is also a detached garage that could be used as a fabulous she-shed or a decked out man-cave - we'll let y'all decide on that one! The home had a new roof and a new HVAC installed in 2021 by the previous owner. Oh, and best of all - even though it's right down the street from the water, the home does not require flood insurance! This sweet neighborhood feels like a tucked away secret right in the heart of Gautier - close to schools, shopping, and all that the beautiful MS Gulf Coast has to offer. All that's missing is you, so come home to Seacliffe!
Location
State MS
County Jackson
Direction Take Hwy. 90 East to Gautier, Left on Oak, Left on Graveline, Left on Seacliffe, home is near the end on Right
Rooms
Other Rooms Second Garage
Interior
Interior Features Ceiling Fan(s), Special Wiring, Storage, Vaulted Ceiling(s), See Remarks
Heating Electric, Fireplace(s), Heat Pump
Cooling Ceiling Fan(s), Central Air, Heat Pump, Window Unit(s)
Flooring Carpet, Ceramic Tile, Vinyl, Other
Fireplaces Type Living Room, Masonry, Raised Hearth, Wood Burning
Fireplace Yes
Appliance Dishwasher, Electric Range, Microwave, Refrigerator, Stainless Steel Appliance(s), Water Heater
Laundry Electric Dryer Hookup, Laundry Closet, Washer Hookup
Exterior
Exterior Feature Private Yard, Rain Gutters
Parking Features Detached, Garage Faces Front, Storage, See Remarks, Direct Access, Concrete
Garage Spaces 3.0
Utilities Available Cable Available, Electricity Connected, Sewer Connected, Water Connected
Roof Type Architectural Shingles
Porch Rear Porch
Garage No
Private Pool No
Building
Foundation Slab
Sewer Public Sewer
Water Public
Architectural Style Ranch
Level or Stories One
Structure Type Private Yard,Rain Gutters
New Construction No
Others
Tax ID 8-71-10-009.000
Acceptable Financing Cash, Conventional, FHA, USDA Loan, VA Loan
Listing Terms Cash, Conventional, FHA, USDA Loan, VA Loan
Read Less
Want to know what your home might be worth? Contact us for a FREE valuation!

Our team is ready to help you sell your home for the highest possible price ASAP

Information is deemed to be reliable but not guaranteed. Copyright © 2024 MLS United, LLC.





