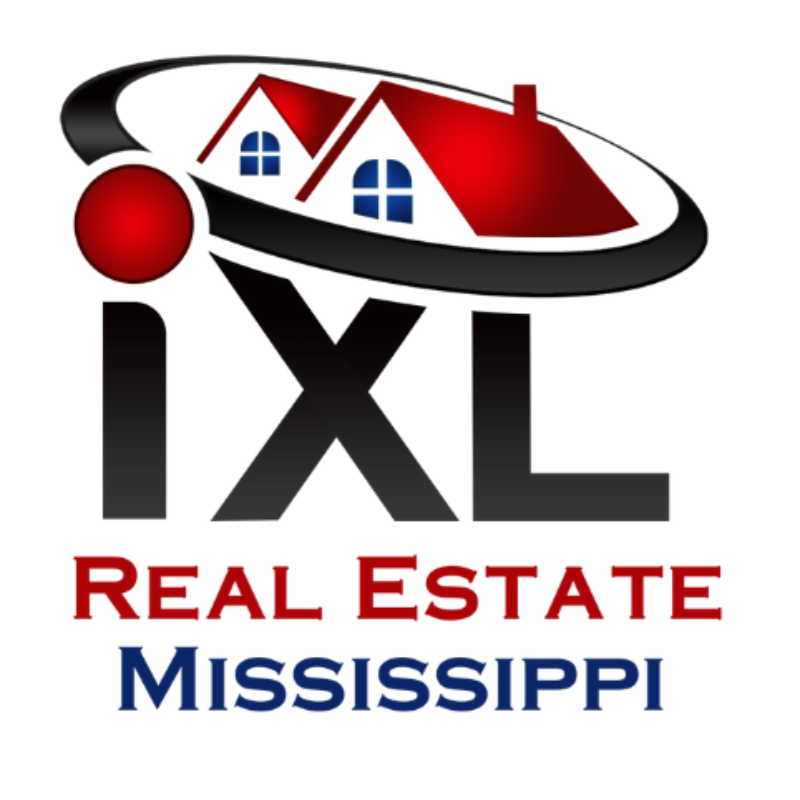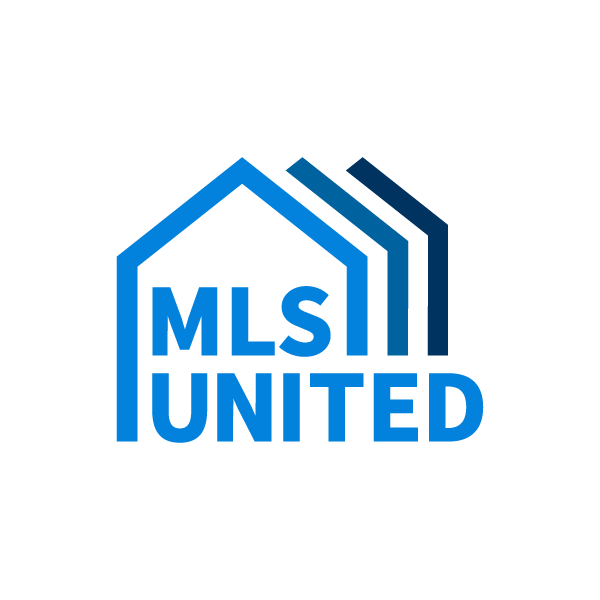$185,000
$185,000
For more information regarding the value of a property, please contact us for a free consultation.
1800 Dolphin Drive Gautier, MS 39553
3 Beds
2 Baths
1,434 SqFt
Key Details
Sold Price $185,000
Property Type Single Family Home
Sub Type Single Family Residence
Listing Status Sold
Purchase Type For Sale
Square Footage 1,434 sqft
Price per Sqft $129
Subdivision Gulf Spring Estate
MLS Listing ID 4050187
Sold Date 09/15/23
Bedrooms 3
Full Baths 2
Originating Board MLS United
Year Built 2010
Annual Tax Amount $1,111
Lot Size 0.340 Acres
Acres 0.34
Property Sub-Type Single Family Residence
Property Description
Welcome to 1800 Dolphin Dr. in Gautier, MS! This charming house, nestled in the Gulf Springs Estate Subdivision, offers the perfect combination of comfort, convenience, and a friendly neighborhood atmosphere. Boasting 3 bedrooms and 2 baths spread across 1,434 sq ft, this home provides ample space for your family.
Built in 2010, this well-maintained property offers modern features and an inviting ambiance. The open floor plan creates a seamless flow from the living area to the kitchen, making it ideal for entertaining guests. The bedrooms provide a peaceful retreat, and the bathrooms are tastefully designed.
Situated just minutes away from entertainment options, you'll never run out of things to do. Additionally, the proximity to Ingalls, Chevron, the Interstate, a local Junior College, the library, and more, ensures that all your daily needs are easily met.
Don't miss the opportunity to make this house your home. Schedule a viewing today and experience the best of Gulf Springs Estate living at 1800 Dolphin Dr.!
*Not in a flood zone
*USDA area
Location
State MS
County Jackson
Community Near Entertainment, Restaurant
Direction Head north on Highway 90 (US-90). Go for 33 ft. Turn left onto Highway 90 (US-90). Go for 0.4 mi. Then 0.45 miles. Turn left onto Dolphin Dr. Go for 1.8 mi. House will be on the left.
Rooms
Other Rooms Shed(s)
Interior
Interior Features Bar, Ceiling Fan(s), Double Vanity, High Speed Internet, Pantry, Tray Ceiling(s), Walk-In Closet(s), Breakfast Bar
Heating Electric
Cooling Electric
Flooring Carpet, Ceramic Tile
Fireplace No
Window Features Blinds
Appliance Dishwasher, Electric Range, Free-Standing Electric Range, Microwave
Laundry Electric Dryer Hookup, Inside, Laundry Room, Washer Hookup
Exterior
Exterior Feature See Remarks
Parking Features Attached Carport, Concrete, Driveway
Carport Spaces 2
Community Features Near Entertainment, Restaurant
Utilities Available Cable Connected, Electricity Connected, Phone Connected, Water Connected
Roof Type Asphalt Shingle
Porch Front Porch, Rear Porch
Garage No
Building
Foundation Slab
Sewer Public Sewer
Water Public
Level or Stories One
Structure Type See Remarks
New Construction No
Others
Tax ID 8-54-14-048.000
Acceptable Financing Cash, Conventional, FHA, USDA Loan, VA Loan
Listing Terms Cash, Conventional, FHA, USDA Loan, VA Loan
Read Less
Want to know what your home might be worth? Contact us for a FREE valuation!

Our team is ready to help you sell your home for the highest possible price ASAP

Information is deemed to be reliable but not guaranteed. Copyright © 2025 MLS United, LLC.





