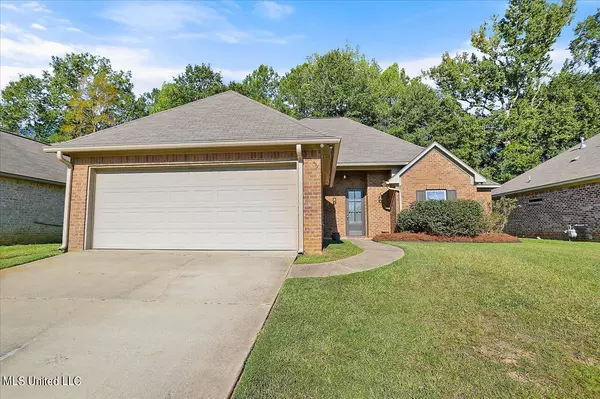$215,700
$215,700
For more information regarding the value of a property, please contact us for a free consultation.
632 Lexington Drive Florence, MS 39073
3 Beds
2 Baths
1,438 SqFt
Key Details
Sold Price $215,700
Property Type Single Family Home
Sub Type Single Family Residence
Listing Status Sold
Purchase Type For Sale
Square Footage 1,438 sqft
Price per Sqft $150
Subdivision Lexington
MLS Listing ID 4056377
Sold Date 09/21/23
Style Traditional
Bedrooms 3
Full Baths 2
Originating Board MLS United
Year Built 2013
Annual Tax Amount $1,407
Lot Size 7,405 Sqft
Acres 0.17
Property Description
HOME FOR SALE IN FLORENCE!!!!
Welcome to 632 Lexington Dr in Florence, MS. This beautiful three bedroom 2 bathroom home w/ an office offers a tremendous amount of storage throughout.
You will be greeted by the beautifully stained concrete floors in the foyer, which also offers a coat closet. As you navigate through the split floor plan you will notice the attractive granite countertops throughout the home.
The Master Bedroom offers an ample amount of space for furniture. The bathroom offers his/her vanity, jetted Bathtub and a walk in closet.
The Kitchen Boasts a large amount of storage with plenty of cabinet and counter space. From the Kitchen you will notice the Office and a spacious laundry room.
The Living room has endless opportunities and leads you to the back porch. This screened in porch will allow you the comfort of enjoying the sounds of nature without worrying about mosquitoes and other insects. Off of the porch you will notice a HUGE HEATED and COOLED storage room.
This home won't last long so call your favorite Agent to schedule a showing.
Location
State MS
County Rankin
Community Barbecue, Fitness Center, Sports Fields
Direction From Hwy 49 S, Take a Left at the Red Light onto Hwy 469, Continue about a mile and take a Right into Lexington Subdivision. Take the first Right in the Subdivision and the home is on the Right.
Interior
Interior Features Bar, Breakfast Bar, Ceiling Fan(s), Crown Molding, Granite Counters, High Ceilings, High Speed Internet, Soaking Tub, Walk-In Closet(s)
Heating Ceiling, Central, Natural Gas
Cooling Ceiling Fan(s), Central Air, Electric
Flooring Concrete
Fireplace No
Window Features Shutters
Appliance Dishwasher, Disposal, Free-Standing Gas Range, Gas Water Heater, Microwave
Laundry Electric Dryer Hookup, Inside, Laundry Room, Washer Hookup
Exterior
Exterior Feature Rain Gutters
Parking Features Attached, Garage Faces Front, Storage, Concrete
Garage Spaces 2.0
Community Features Barbecue, Fitness Center, Sports Fields
Utilities Available Cable Available, Electricity Connected, Natural Gas Connected, Water Connected
Roof Type Architectural Shingles
Porch Porch, Screened
Garage Yes
Private Pool No
Building
Lot Description Fenced, Front Yard, Landscaped
Foundation Slab
Sewer Public Sewer
Water Public
Architectural Style Traditional
Level or Stories One
Structure Type Rain Gutters
New Construction No
Schools
Elementary Schools Steen'S Creek
Middle Schools Florence
High Schools Florence
Others
Tax ID F04m-000001-00170
Acceptable Financing Cash, Conventional, FHA, USDA Loan, VA Loan
Listing Terms Cash, Conventional, FHA, USDA Loan, VA Loan
Read Less
Want to know what your home might be worth? Contact us for a FREE valuation!

Our team is ready to help you sell your home for the highest possible price ASAP

Information is deemed to be reliable but not guaranteed. Copyright © 2025 MLS United, LLC.





