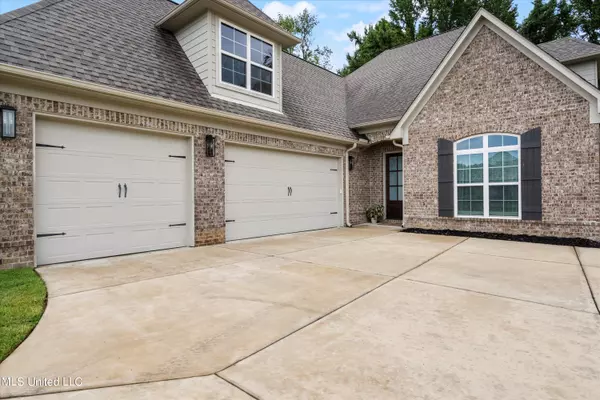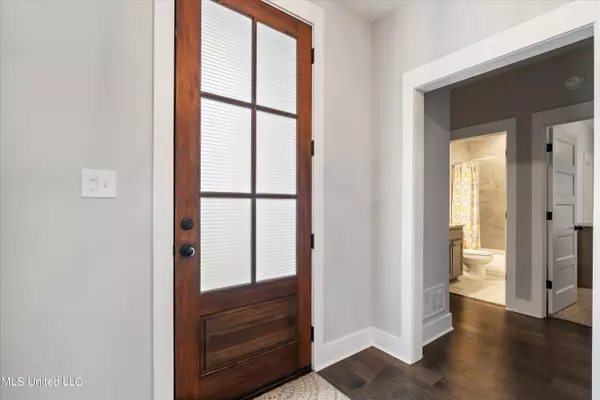$419,000
$419,000
For more information regarding the value of a property, please contact us for a free consultation.
3625 Bailey Lane Southaven, MS 38672
4 Beds
3 Baths
2,595 SqFt
Key Details
Sold Price $419,000
Property Type Single Family Home
Sub Type Single Family Residence
Listing Status Sold
Purchase Type For Sale
Square Footage 2,595 sqft
Price per Sqft $161
Subdivision Gardens At Snowden Grove
MLS Listing ID 4055517
Sold Date 09/27/23
Bedrooms 4
Full Baths 3
HOA Y/N Yes
Originating Board MLS United
Year Built 2019
Annual Tax Amount $2,369
Lot Size 0.480 Acres
Acres 0.48
Property Description
This 3.5-year-old home showcases an upscale design with a 3-car carriage-load garage on a +/- .5-acre lot. The open floor plan is adorned with beautiful wood flooring, seamlessly connecting the entrance, dining room, and open-concept kitchen and living room. The kitchen features a beautiful island, stainless steel appliances, gas range, exquisite cabinets, a generously sized walk-in pantry, topped off with beautiful granite countertops. Flowing effortlessly, the kitchen leads to the breakfast room and living room. The living room is enhanced by a gas log fireplace and fantastic built-in bookcases. On the lower level, there are two bedrooms, including a private master at the rear, boasting a walk-in shower, dual vanities/sinks, and an accessible laundry room via a spacious closet that leads to the back hall and the second bedroom and bath. Upstairs you will find two more spacious bedrooms, a jack-and-jill bathroom, and two expansive unfinished rooms. Out back you will enjoy not only a fully fenced-in backyard, but you will also enjoy the added comfort of a screened-in back porch.
Location
State MS
County Desoto
Direction From Goodman Rd, Go south on Malone. Turn left on Cobblewood Dr. At the stop sigh turn right onto Bailey Lane. The house is on the left.
Interior
Interior Features Bookcases, Double Vanity, Eat-in Kitchen, Granite Counters, Kitchen Island, Open Floorplan, Pantry, Primary Downstairs, Walk-In Closet(s), Breakfast Bar
Heating Central, Natural Gas
Cooling Central Air
Flooring Carpet, Tile, Wood
Fireplaces Type Living Room
Fireplace Yes
Laundry Laundry Room
Exterior
Exterior Feature Private Yard, Rain Gutters
Parking Features Carriage Load
Garage Spaces 3.0
Utilities Available Electricity Connected, Natural Gas Connected, Sewer Connected, Water Connected
Roof Type Architectural Shingles
Garage No
Building
Lot Description Fenced, Level
Foundation Slab
Sewer Public Sewer
Water Public
Level or Stories Two
Structure Type Private Yard,Rain Gutters
New Construction No
Schools
Elementary Schools Desoto Central
Middle Schools Desoto Central
High Schools Desoto Central
Others
HOA Fee Include Management
Tax ID 1078342300002900
Acceptable Financing Cash, Conventional, FHA, VA Loan
Listing Terms Cash, Conventional, FHA, VA Loan
Read Less
Want to know what your home might be worth? Contact us for a FREE valuation!

Our team is ready to help you sell your home for the highest possible price ASAP

Information is deemed to be reliable but not guaranteed. Copyright © 2024 MLS United, LLC.





