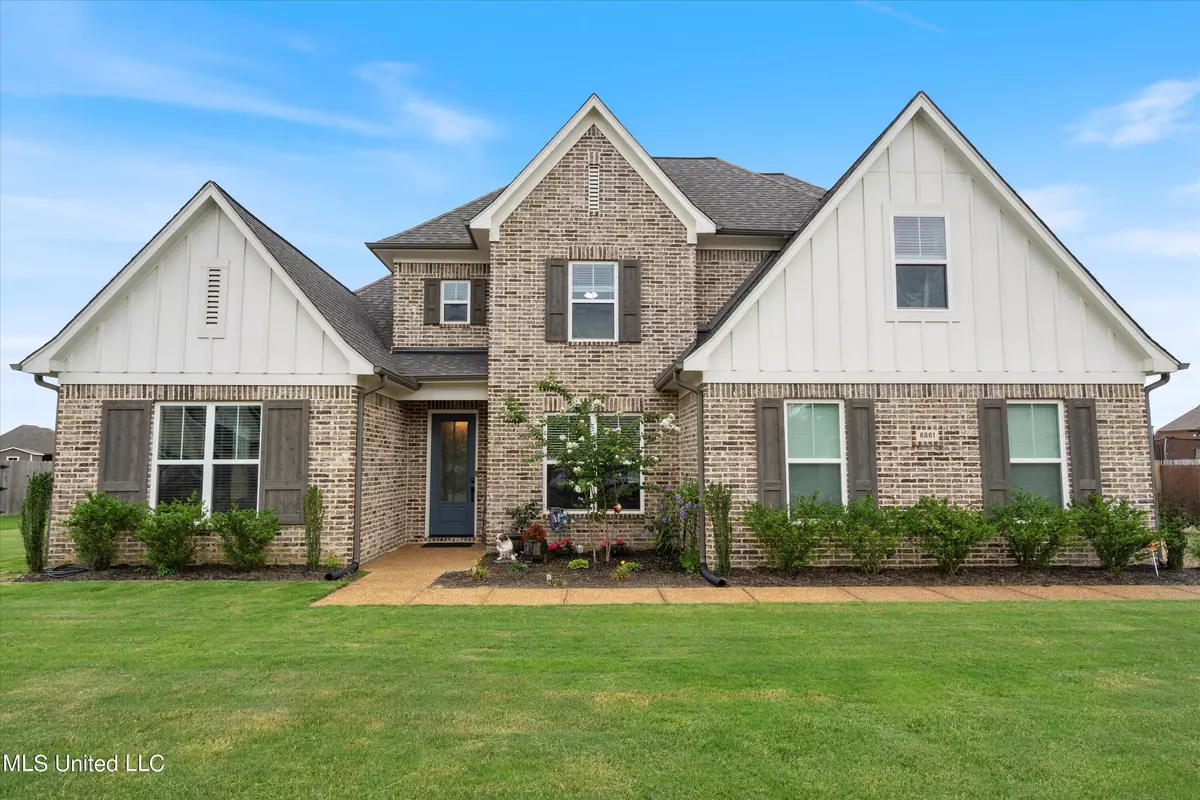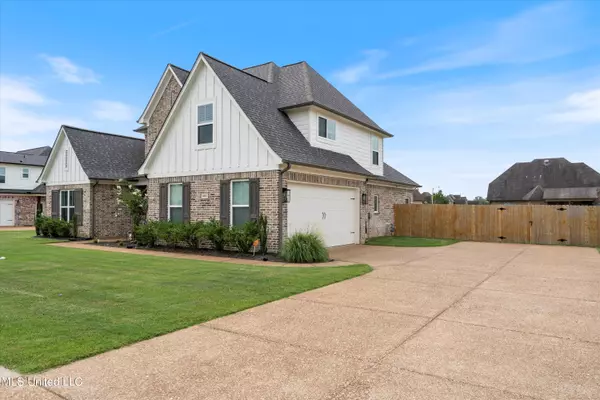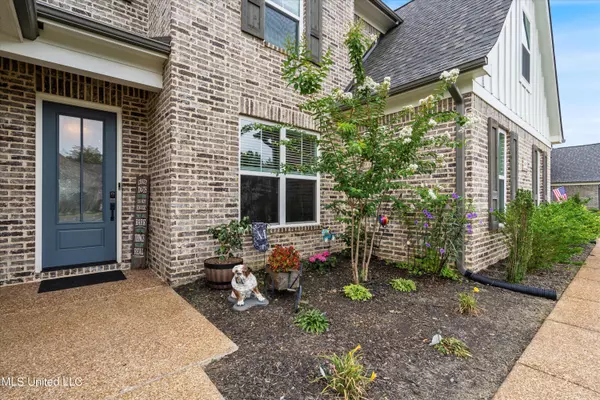$425,000
$425,000
For more information regarding the value of a property, please contact us for a free consultation.
6861 Hawks View Olive Branch, MS 38654
4 Beds
3 Baths
2,650 SqFt
Key Details
Sold Price $425,000
Property Type Single Family Home
Sub Type Single Family Residence
Listing Status Sold
Purchase Type For Sale
Square Footage 2,650 sqft
Price per Sqft $160
Subdivision Villages Hawks Crossing
MLS Listing ID 4054898
Sold Date 09/28/23
Style Traditional
Bedrooms 4
Full Baths 3
HOA Y/N Yes
Originating Board MLS United
Year Built 2019
Annual Tax Amount $2,521
Lot Size 0.370 Acres
Acres 0.37
Property Description
Introducing this stunning, just 3.5-year-old home nestled conveniently alongside the highly sought-after Lewisburg Schools in the Villages of Hawks Crossing! With construction completed in February 2020, this property offers the allure of a brand-new home, ready for you to move in right away. Let's talk about the beauty within these walls!
Upon entering, you'll be captivated by the alluring wood flooring throughout the downstairs area, except for bedroom #2 and the bathrooms. The large master bedroom boasts elegant ceiling beams, complementing the spa-like master bathroom that features a soaker tub, a walk-through shower, separate vanities, and his/her closets.
The living room stands out with its striking bricked fireplace, creating a warm and inviting atmosphere. Prepare to be amazed by the exquisite kitchen, adorned with a 9 ft island in a delightful color, complemented by a beautiful backsplash. The white cabinetry, adorned with gold pulls, adds a touch of sophistication, while the 5-burner gas cooktop and large farm sink elevate the culinary experience.
The ground floor also accommodates bedroom #2 and another full bath, a convenient laundry room, and a charming hall tree/storage locker, along with a designated formal dining space for those special gatherings. As you step into the fenced backyard, you'll appreciate the covered patio, thoughtfully wired for a TV, creating the perfect spot for relaxation and entertainment.
Heading upstairs, discover the expansive bedroom #3, alongside Bedroom #4 and another full bathroom, offering ample space for everyone's comfort. Additionally, a generous bonus room awaits, providing versatile possibilities for various activities.
Notably, this energy star rated home ensures optimal energy efficiency and cost savings. Furthermore, the community features a refreshing community pool, providing an excellent opportunity for outdoor enjoyment and recreation.
Don't miss out on this exceptional home, which combines modern elegance, thoughtful design, and sought-after amenities, providing an ideal setting for you to create cherished memories with your loved ones. Come and experience the epitome of comfortable living in this desirable neighborhood!
Location
State MS
County Desoto
Community Pool
Direction South on Craft Rd Turn right on Hawks View. House is on the left.
Interior
Interior Features Double Vanity, Eat-in Kitchen, Granite Counters, High Speed Internet, His and Hers Closets, Kitchen Island, Open Floorplan, Primary Downstairs, Tray Ceiling(s), Breakfast Bar
Heating Central, Natural Gas
Cooling Central Air, Gas
Flooring Luxury Vinyl, Carpet, Tile
Fireplaces Type Living Room
Fireplace Yes
Window Features Blinds
Appliance Dishwasher
Laundry Laundry Room
Exterior
Exterior Feature Private Yard, Rain Gutters
Parking Features Garage Faces Side
Garage Spaces 2.0
Community Features Pool
Utilities Available Electricity Connected, Natural Gas Connected, Sewer Connected
Roof Type Architectural Shingles
Garage No
Building
Lot Description Fenced
Foundation Slab
Sewer Public Sewer
Water Public
Architectural Style Traditional
Level or Stories Two
Structure Type Private Yard,Rain Gutters
New Construction No
Schools
Elementary Schools Lewisburg
Middle Schools Lewisburg Middle
High Schools Lewisburg
Others
HOA Fee Include Management
Tax ID 206930040 0025900
Acceptable Financing Cash, Conventional, FHA, VA Loan
Listing Terms Cash, Conventional, FHA, VA Loan
Read Less
Want to know what your home might be worth? Contact us for a FREE valuation!

Our team is ready to help you sell your home for the highest possible price ASAP

Information is deemed to be reliable but not guaranteed. Copyright © 2024 MLS United, LLC.






