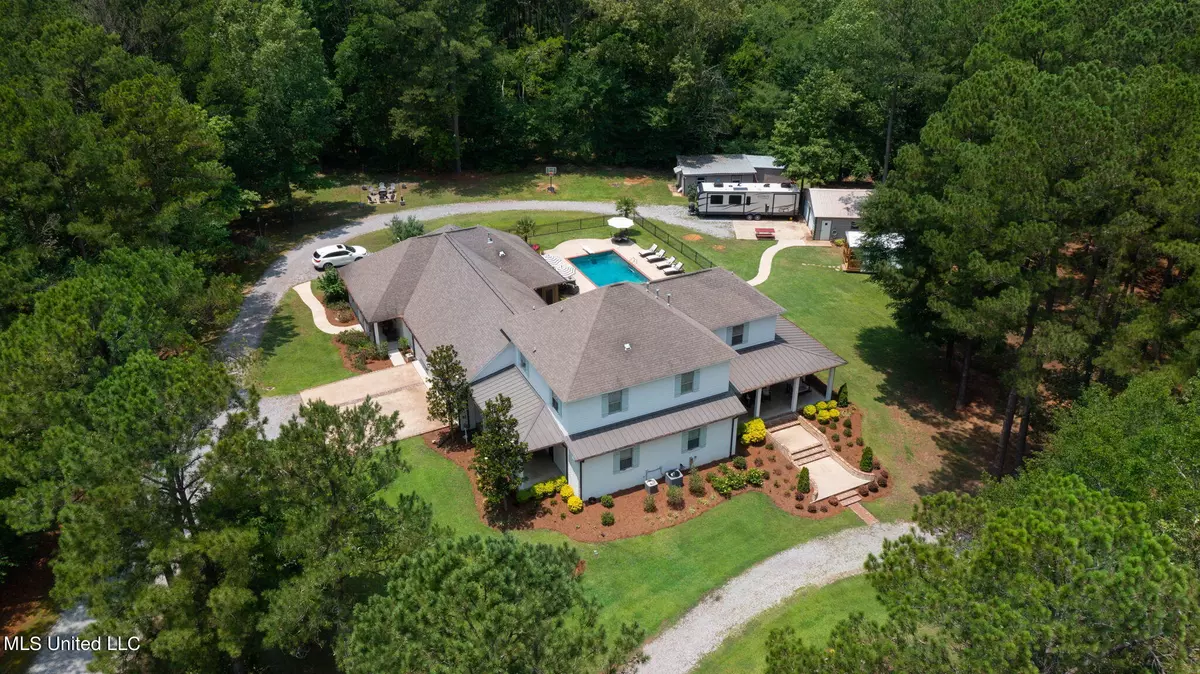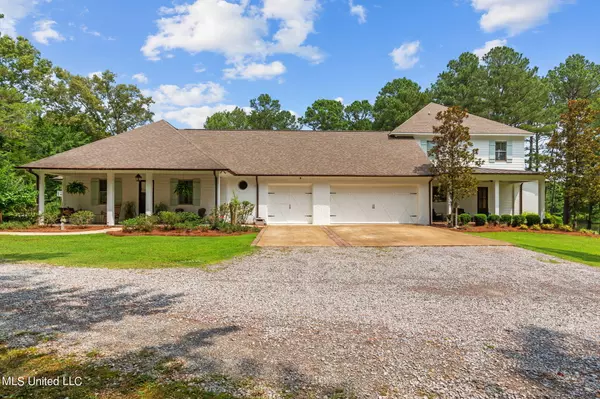$925,000
$925,000
For more information regarding the value of a property, please contact us for a free consultation.
125 Lakeshire Cove Canton, MS 39046
7 Beds
7 Baths
5,043 SqFt
Key Details
Sold Price $925,000
Property Type Single Family Home
Sub Type Single Family Residence
Listing Status Sold
Purchase Type For Sale
Square Footage 5,043 sqft
Price per Sqft $183
Subdivision Panther Creek
MLS Listing ID 4050852
Sold Date 09/29/23
Bedrooms 7
Full Baths 7
HOA Fees $55/ann
HOA Y/N Yes
Originating Board MLS United
Year Built 2013
Annual Tax Amount $6,121
Lot Size 5.000 Acres
Acres 5.0
Property Description
Welcome to 125 Lakeshire Cv. in the renowned Panther Creek Estate Community. This home is truly one of a kind masterpiece that offers 7 bedrooms, 7 full baths, a private office, an upstairs apartment with another bedroom and full bath, 4 large porches, 2 of which are screened. All porches have cypress columns and pine ceilings. All on 5+/- acres with a stocked fishing lake and gunite saltwater pool. As you enter the main home, you will be amazed by the large open floor plan that allows you to cook, dine, watch the game, grill out and play in the backyard without missing anything. This home has gorgeous wood floors throughout with pine ceilings in the kitchen and dining rooms. The living room has a brick fireplace and large windows that give a perfect view of the screened porch and pool from the back windows and a perfect view of the lake from the front windows. The kitchen showcases antique pine beams, floor to ceiling oak cabinets, granite counter tops, limestone backsplash, farmhouse sink, a large island and a commercial grade gas range with double oven. The Dinning / Keeping Room has a Fireplace. The master suite is large and has a door to the porch, a large bathroom with granite counter tops, walk in closets, walk in shower, soaker tub and double vanities. This home also has an attached second home with 2 bedrooms and 2 bathrooms, another full kitchen with stainless appliances, granite counter tops, and a large island. It also has a large master suite, with a walk-in closet, walk in shower, a soaker tub, and so much more! Other amenities include a large wood working shop, a 3-car attached garage, a separate 2 car garage/ shop, and an outdoor kitchen with tons of cabinets on one of the screened porches, private office, bonus room, 2 laundry rooms, 3 fireplaces, underground dog fence, and so much more. Don't miss this opportunity to make this dream home your next home! Call your agent today for a private tour!
Location
State MS
County Madison
Community Other
Direction Gate Code #1923 From Calhoun Parkway, turn left onto Lakeshire Parkway. Take Lakeshire Parkway to Lakeshire Circle. Turn left onto Lakeshire CV. Property is in the cul-de-sac on the right.
Rooms
Other Rooms Workshop
Interior
Interior Features Beamed Ceilings, Ceiling Fan(s), Double Vanity, Granite Counters, Kitchen Island, Pantry, Walk-In Closet(s), Breakfast Bar
Heating Central
Cooling Ceiling Fan(s), Central Air, Gas
Flooring Wood
Fireplace Yes
Appliance Built-In Range, Disposal, Double Oven, Ice Maker
Exterior
Exterior Feature Gas Grill, Outdoor Grill, Outdoor Kitchen, Private Yard, Rain Gutters
Parking Features Storage
Garage Spaces 3.0
Carport Spaces 3
Pool Diving Board, Fenced, Gunite, In Ground, Outdoor Pool
Community Features Other
Utilities Available Electricity Connected, Natural Gas Connected, Water Connected, Natural Gas in Kitchen
Waterfront Description Lake,Lake Front,Pond,Waterfront
Roof Type Architectural Shingles
Porch Front Porch, Rear Porch, Screened, Side Porch
Garage No
Private Pool Yes
Building
Lot Description Wooded
Foundation Slab
Sewer Waste Treatment Plant
Water Public
Level or Stories Two
Structure Type Gas Grill,Outdoor Grill,Outdoor Kitchen,Private Yard,Rain Gutters
New Construction No
Schools
Elementary Schools Canton
Middle Schools Canton Middle School
High Schools Canton
Others
HOA Fee Include Other
Tax ID 082c-08-002-53-00
Acceptable Financing Cash, Conventional, VA Loan, Other
Listing Terms Cash, Conventional, VA Loan, Other
Read Less
Want to know what your home might be worth? Contact us for a FREE valuation!

Our team is ready to help you sell your home for the highest possible price ASAP

Information is deemed to be reliable but not guaranteed. Copyright © 2025 MLS United, LLC.





