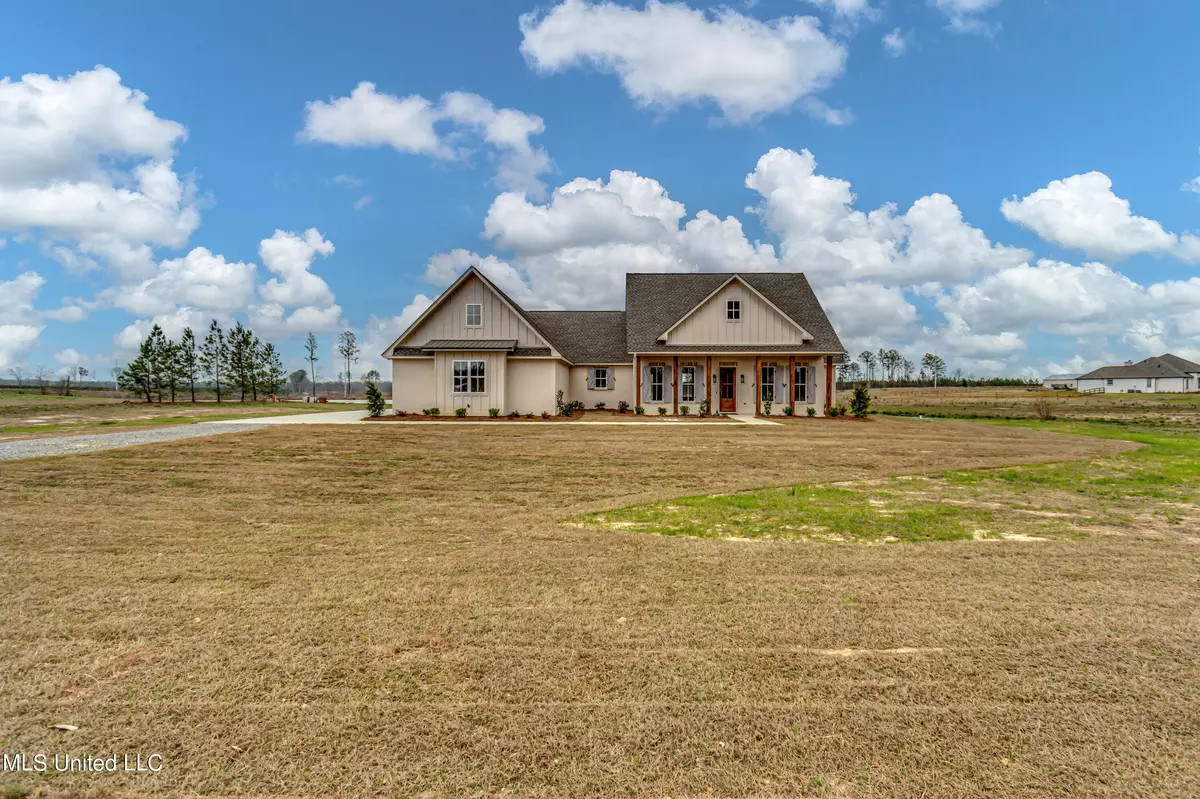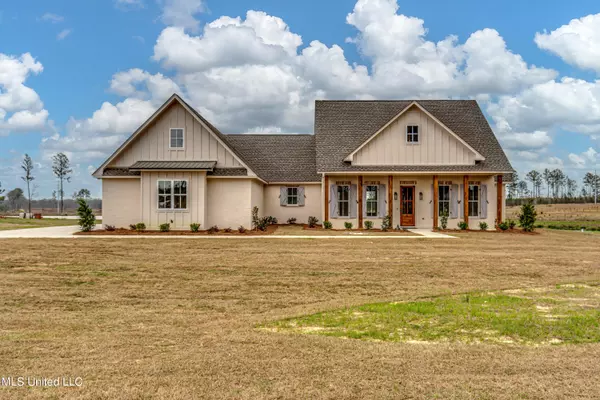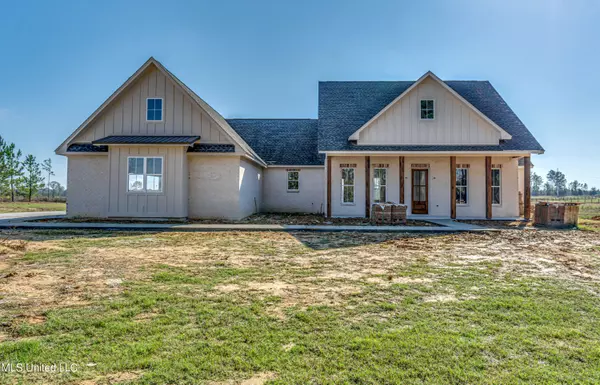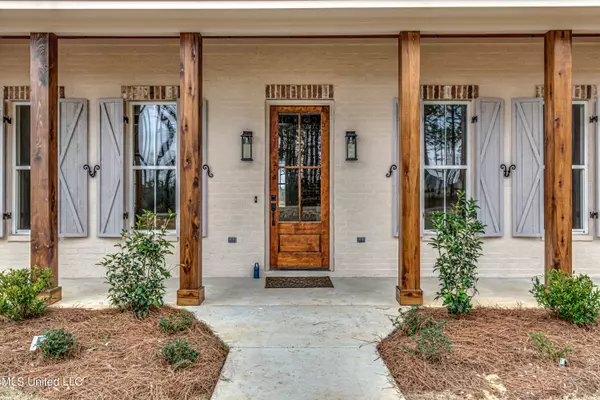$539,700
$539,700
For more information regarding the value of a property, please contact us for a free consultation.
348 Stump Ridge Road Brandon, MS 39047
4 Beds
4 Baths
2,838 SqFt
Key Details
Sold Price $539,700
Property Type Single Family Home
Sub Type Single Family Residence
Listing Status Sold
Purchase Type For Sale
Square Footage 2,838 sqft
Price per Sqft $190
Subdivision Freedom Farms
MLS Listing ID 4033271
Sold Date 09/29/23
Style Traditional
Bedrooms 4
Full Baths 3
Half Baths 1
Originating Board MLS United
Year Built 2022
Annual Tax Amount $619
Lot Size 2.500 Acres
Acres 2.5
Property Description
Gorgeous new construction on acreage in Pisgah school district!
This home is almost completed and is a MUST SEE!
Nestled on appx 2.5 acres with pond frontage, this is one you won't want to miss!
Step inside you'll find a beautiful open floor plan, coffered and beamed ceiling, semi formal dining room, large kitchen, HUGE walk in pantry, breakfast area, kitchen island with tons of storage space, large office with built in desk, large laundry room with sink that connects to the huge master closet, and so much more!
The master bed and bath are roomy, with large walk through closet, soaking tub, custom tile shower, separate sinks/vanities, and a pretty view of the acreage and pond!
Bedrooms 2 and 3 have walk in closets and are connected by a Jack & Jill bath with double vanity.
Bedroom 4 is large, has a huge walk in closet, and it's own full bath.
Every bedroom in this home has direct access to a bathroom. Fantastic floor plan!
This home sits on a beautiful and level lot with an extended and covered patio with outdoor fireplace (coming soon), and has an outdoor kitchen with built in grill, sink, and icemaker!
Schedule your showing today! You will not be dissapointed!
Location
State MS
County Rankin
Direction When coming from Dogwood, take Lakeland then right on Hollybush. Follow Hollybush for appx 1.7 miles then left on Stump Ridge Rd. Follow Stump Ridge for appx 3 miles and you'll see the home on your right.
Interior
Interior Features Beamed Ceilings, Built-in Features, Ceiling Fan(s), Coffered Ceiling(s), Crown Molding, Double Vanity, Granite Counters, High Ceilings, Kitchen Island, Open Floorplan, Pantry, Recessed Lighting, Soaking Tub, Storage, Tray Ceiling(s), Walk-In Closet(s)
Heating Fireplace Insert, Natural Gas
Cooling Central Air, Electric
Flooring Laminate
Fireplaces Type Living Room
Fireplace Yes
Window Features Shutters
Appliance Built-In Gas Range, Cooktop, Dishwasher, Disposal, Double Oven, Stainless Steel Appliance(s), Tankless Water Heater
Laundry Electric Dryer Hookup, Laundry Room, Sink, Washer Hookup
Exterior
Exterior Feature Outdoor Grill, Outdoor Kitchen, Private Yard
Parking Features Attached, Garage Door Opener, Garage Faces Side, Storage, Concrete
Garage Spaces 3.0
Utilities Available Cable Available, Electricity Connected, Natural Gas Connected, Water Connected, Fiber to the House, Natural Gas in Kitchen
Waterfront Description Pond
Roof Type Architectural Shingles
Porch Front Porch, Patio, Slab
Garage Yes
Private Pool No
Building
Lot Description Cleared, Level, Views
Foundation Slab
Sewer Waste Treatment Plant
Water Community, Public
Architectural Style Traditional
Level or Stories One
Structure Type Outdoor Grill,Outdoor Kitchen,Private Yard
New Construction Yes
Schools
Elementary Schools Pisgah
Middle Schools Pisgah
High Schools Pisgah
Others
Tax ID L13 000028 00130
Acceptable Financing Cash, Conventional, FHA, VA Loan
Listing Terms Cash, Conventional, FHA, VA Loan
Read Less
Want to know what your home might be worth? Contact us for a FREE valuation!

Our team is ready to help you sell your home for the highest possible price ASAP

Information is deemed to be reliable but not guaranteed. Copyright © 2024 MLS United, LLC.






