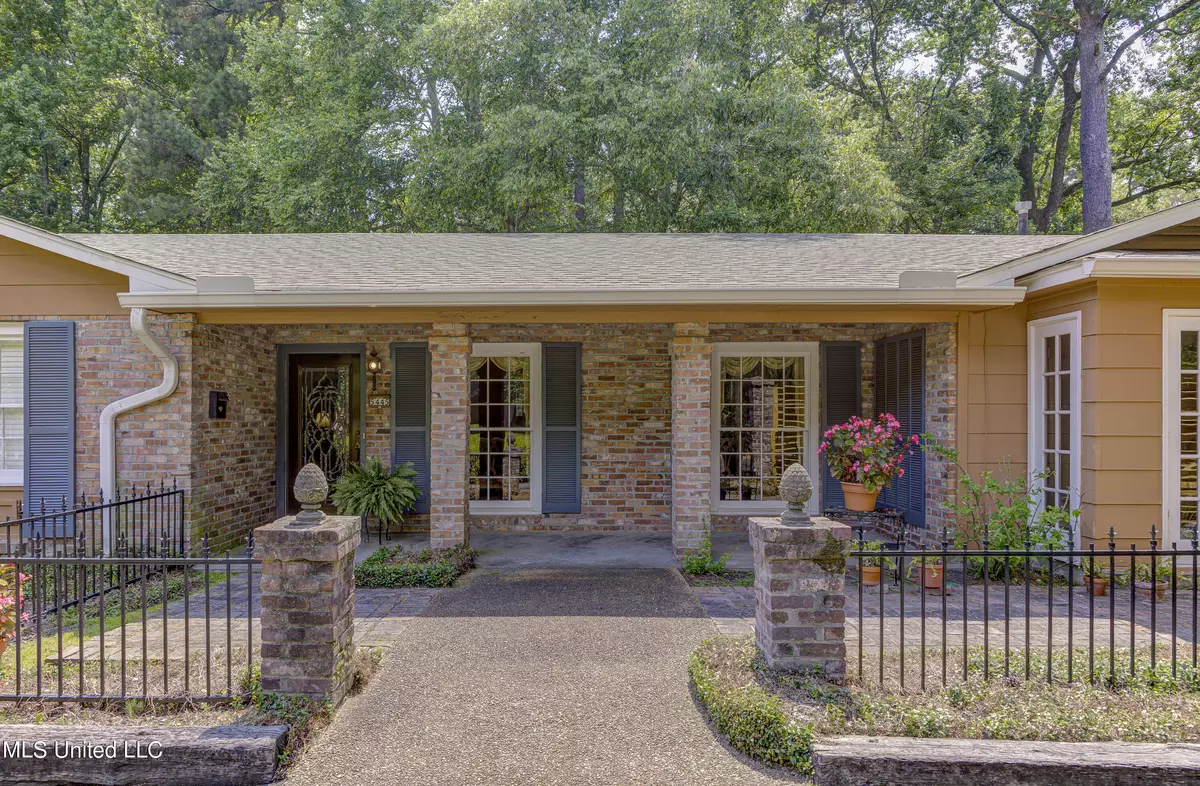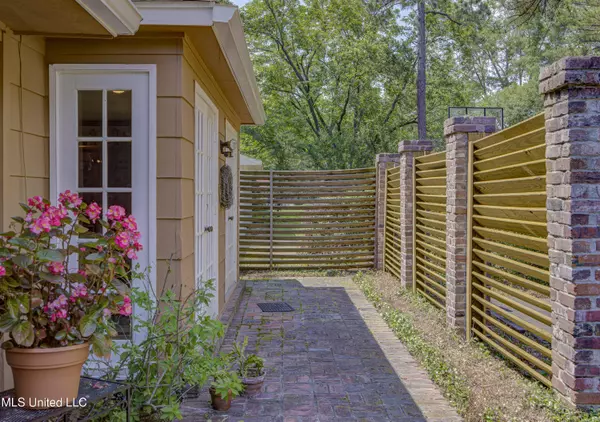$249,500
$249,500
For more information regarding the value of a property, please contact us for a free consultation.
5445 Melwood Drive Jackson, MS 39211
4 Beds
3 Baths
2,822 SqFt
Key Details
Sold Price $249,500
Property Type Single Family Home
Sub Type Single Family Residence
Listing Status Sold
Purchase Type For Sale
Square Footage 2,822 sqft
Price per Sqft $88
Subdivision Briarwood Terrace
MLS Listing ID 4050213
Sold Date 09/27/23
Style Ranch,Traditional
Bedrooms 4
Full Baths 3
Originating Board MLS United
Year Built 1963
Annual Tax Amount $910
Lot Size 1.000 Acres
Acres 1.0
Property Description
REDUCED PRICE!! Beautiful, updated home in most convenient location. Minutes to interstate, shopping, schools and churches. Circular driveway invites you into a quaint courtyard surrounded by wrought iron fencing. Covered front porch welcomes rocking. Enter a foyer through a beautiful decorative glass door. Formal dining room is on the front of house. First living area has a fireplace with gas logs. Also beautiful built-ins with cabinets beneath. French doors lead you to a large, multi-level deck, perfect for entertaining. Kitchen has new double oven, cooktop with window that has a great view of backyard. Second living area opens off kitchen also with built-ins and cabinets underneath. French doors open off this room onto enclosed courtyard. One master suite is off this room. It also has built-ins with cabinets beneath and french doors opening onto deck. There are 3 bedrooms on the other end of house with 2 bathrooms. The other master suite is one of these. It has a gigantic walk-in closet plus a regular closet. Split plan with total 4 Bedrooms and 3 full bathrooms. Off deck in the back is a 255 sq.ft. storage room that is attached to house and a 3 car carport. Still plenty of yard left for whatever you need. This is a unique house that is hard to explain. Please come visit.
Location
State MS
County Hinds
Community Park, Pool, Street Lights
Direction Take Briarwood Dr. exit off I-55. Continue on Briarwood, cross Ridgewood Rd., street is to the left off Briarwood.
Rooms
Other Rooms Residence, Storage
Interior
Interior Features Bar, Bookcases, Breakfast Bar, Built-in Features, Ceiling Fan(s), Crown Molding, Eat-in Kitchen, Entrance Foyer, Granite Counters, His and Hers Closets, In-Law Floorplan, Open Floorplan, Storage, Walk-In Closet(s)
Heating Central, Fireplace(s), Natural Gas
Cooling Ceiling Fan(s), Central Air, Electric, Gas
Flooring Carpet, Ceramic Tile, Hardwood, Tile, Wood
Fireplaces Type Decorative, Den, Gas Log, Hearth, Living Room, Raised Hearth, Bath
Fireplace Yes
Window Features Insulated Windows,Plantation Shutters,Screens,Shutters,Wood Frames
Appliance Cooktop, Dishwasher, Disposal, Double Oven, Electric Cooktop, Exhaust Fan, Free-Standing Refrigerator, Freezer, Gas Water Heater, Microwave, Refrigerator, Water Heater
Laundry Gas Dryer Hookup, Inside, Laundry Room, Main Level, Washer Hookup
Exterior
Exterior Feature Private Entrance, Private Yard, Rain Gutters
Parking Features Attached, Attached Carport, Carport, Circular Driveway, Deck, Driveway, Storage, Paved
Carport Spaces 3
Community Features Park, Pool, Street Lights
Utilities Available Cable Available, Natural Gas Available, Phone Connected, Sewer Connected, Water Available, Fiber to the House
Roof Type Architectural Shingles
Porch Deck, Front Porch
Garage Yes
Building
Lot Description City Lot, Fenced, Landscaped
Foundation Conventional, Slab
Sewer Public Sewer
Water Public
Architectural Style Ranch, Traditional
Level or Stories One
Structure Type Private Entrance,Private Yard,Rain Gutters
New Construction No
Schools
Elementary Schools Spann
Middle Schools Bailey Magnet
High Schools Bailey Magnet
Others
Tax ID 548-94
Acceptable Financing Cash, Conventional, FHA, VA Loan
Listing Terms Cash, Conventional, FHA, VA Loan
Read Less
Want to know what your home might be worth? Contact us for a FREE valuation!

Our team is ready to help you sell your home for the highest possible price ASAP

Information is deemed to be reliable but not guaranteed. Copyright © 2024 MLS United, LLC.






