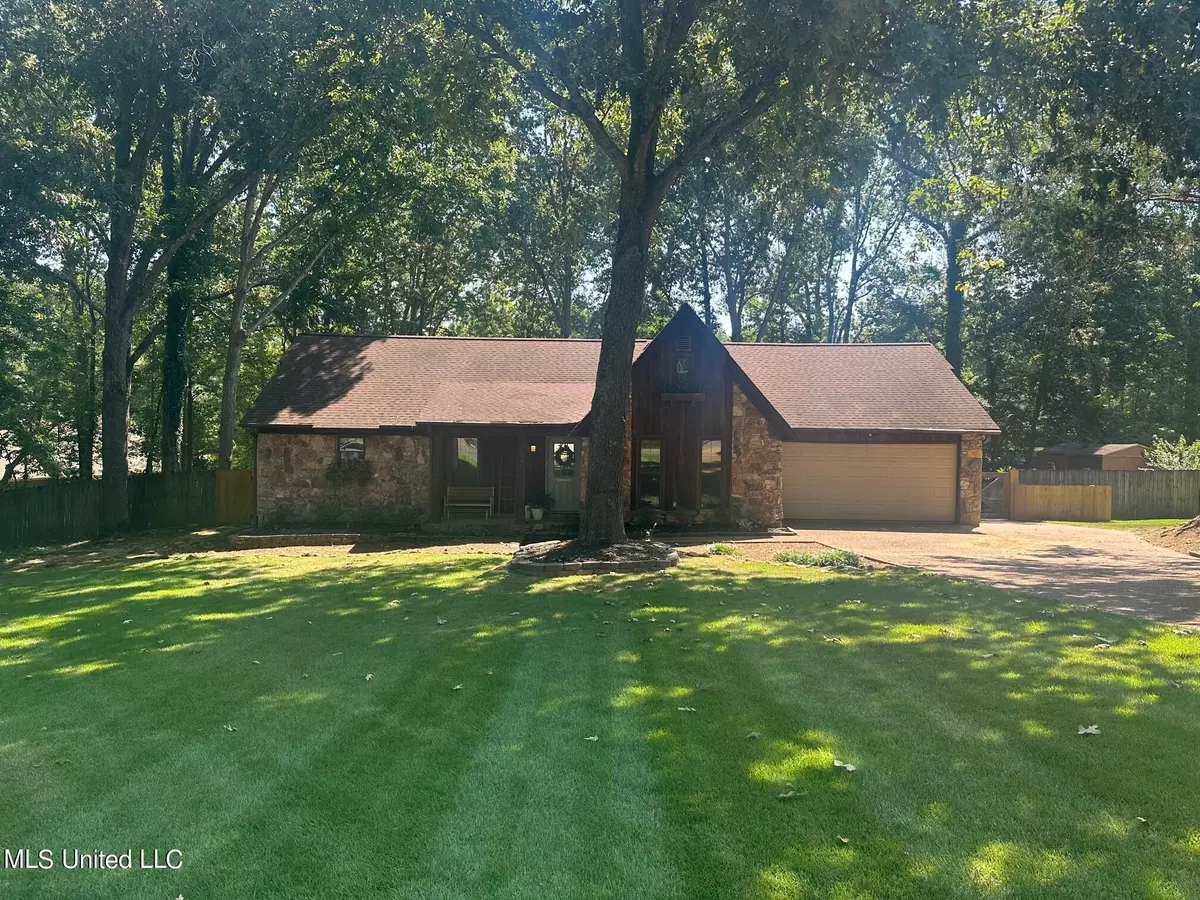$315,000
$315,000
For more information regarding the value of a property, please contact us for a free consultation.
2640 Maple Hill Drive Nesbit, MS 38651
3 Beds
2 Baths
1,824 SqFt
Key Details
Sold Price $315,000
Property Type Single Family Home
Sub Type Single Family Residence
Listing Status Sold
Purchase Type For Sale
Square Footage 1,824 sqft
Price per Sqft $172
Subdivision Bridgetown
MLS Listing ID 4056707
Sold Date 09/29/23
Style Traditional
Bedrooms 3
Full Baths 2
HOA Y/N Yes
Originating Board MLS United
Year Built 1987
Annual Tax Amount $863
Lot Dimensions 150x155
Property Description
You will fall in love with this immaculate home in Bridgetown!! Rustic charm in this cedar and stone home nestled on a wooded lot in a lake community in the LEWISBURG school district. This home was completely renovated 5 years ago with new cabinets, heat and air, lighting, flooring, and appliances and the current owners have added even more upgrades and features to this gorgeous home! New LVP flooring in the kitchen, great room, entry hall, hallway, and master bedroom. New windows were put in last year (except for bonus room). Both bathrooms have been remodeled and include beautiful cabinetry, tile flooring and tile surround in hall bathtub and Master bath has a huge walk in shower with subway tile and corner seat and furniture style vanity with two sinks, sky light, vaulted ceiling, ship lap ceiling, large floor tiles, decorative mirrors, two walk in closets, and much more! 3 bedrooms, 2 baths, and bonus room all on one level. The great room and kitchen are open and include soaring ceilings with a stained beam across the top and a fabulous stone fireplace. There is crown molding and white kitchen cabinets with granite countertops and breakfast bar with overhang for bar stools. There is also room for a large table and chairs in the breakfast area. Appliances are stainless steel and there is a subway tile back splash and a decorative black and white back splash on the wall behind the range. All bedrooms include ceiling fans and bedrooms 2 and 3 have carpet. Laundry room is located in the hallway and features built in shelving above the washer and dryer and tile flooring. A large bonus room on the back of the home includes tongue and groove wood on the walls and ceiling and lots of character plus a built in desk and some shelving. This room has a Mini Split Heat and air unit and also includes a closet. New storm doors were added to both doors in the bonus room which walks out to a deck on each side taking you out to the inviting huge back yard. The back yard is privacy fenced and incudes a concrete walkway, firepit area, huge concrete area near a drive through gate that could be used for additional parking, boat parking or RV. Plenty of room to add a pool or playground . The front of the home has lots of curb appeal and is warm and inviting with a welcoming front porch and window boxes for flowers. Sodded with Palliside Zoysia in the yard. A double garage is attached to the house as well. There are so many beautiful features it's hard to name them all. Don't miss your chance to view this amazing home!!!
Location
State MS
County Desoto
Community Clubhouse, Fishing, Lake
Direction From Goodman Road, go South on Getwell and left on Pleasant Hill Road. Left on Itaska and right on Big Horn North and Left on Maple Hill. Home is on the right .
Interior
Interior Features Beamed Ceilings, Breakfast Bar, Cathedral Ceiling(s), Ceiling Fan(s), Crown Molding, Eat-in Kitchen, Entrance Foyer, Granite Counters, High Ceilings, High Speed Internet, His and Hers Closets, Open Floorplan, Primary Downstairs, Walk-In Closet(s), See Remarks
Heating Central
Cooling Central Air
Flooring Luxury Vinyl, Carpet, Tile
Fireplaces Type Great Room, Stone
Fireplace Yes
Appliance Dishwasher, Disposal, Electric Range, Microwave, Stainless Steel Appliance(s)
Laundry In Hall, Laundry Room
Exterior
Exterior Feature Fire Pit
Parking Features Attached, Parking Pad, Concrete
Garage Spaces 2.0
Community Features Clubhouse, Fishing, Lake
Utilities Available Cable Connected, Electricity Connected, Sewer Connected, Water Connected
Roof Type Shingle
Porch Deck, Front Porch, Patio
Garage Yes
Private Pool No
Building
Lot Description Many Trees
Foundation Slab
Sewer Public Sewer
Water Public
Architectural Style Traditional
Level or Stories One
Structure Type Fire Pit
New Construction No
Schools
Elementary Schools Lewisburg
Middle Schools Lewisburg Middle
High Schools Lewisburg
Others
HOA Fee Include Management
Tax ID 2076230400042500
Acceptable Financing Cash, Conventional, FHA, USDA Loan, VA Loan
Listing Terms Cash, Conventional, FHA, USDA Loan, VA Loan
Read Less
Want to know what your home might be worth? Contact us for a FREE valuation!

Our team is ready to help you sell your home for the highest possible price ASAP

Information is deemed to be reliable but not guaranteed. Copyright © 2024 MLS United, LLC.






