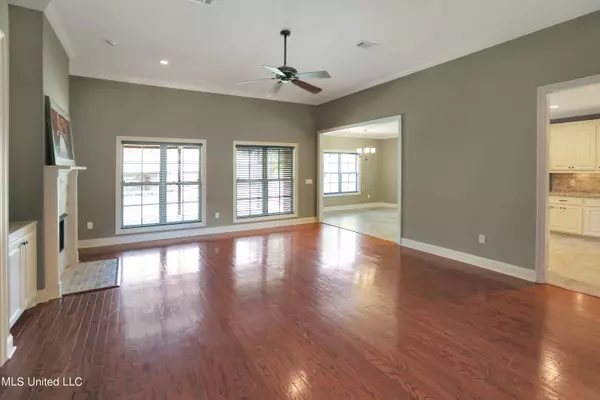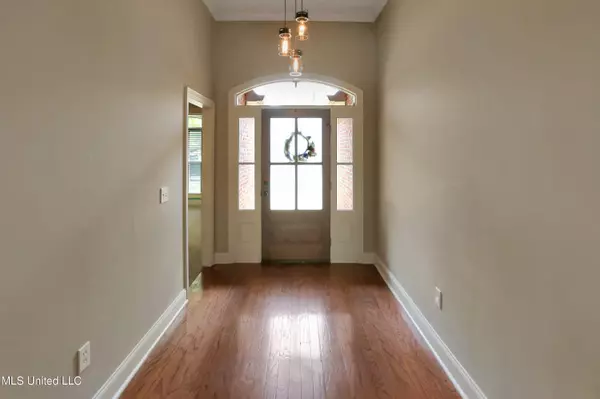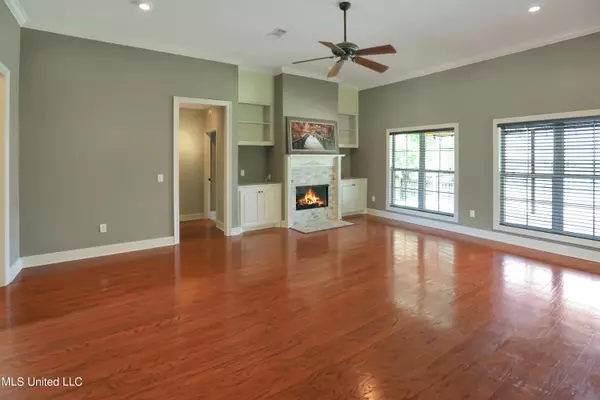$315,000
$315,000
For more information regarding the value of a property, please contact us for a free consultation.
303 Turtle Hollow Brandon, MS 39047
3 Beds
3 Baths
2,037 SqFt
Key Details
Sold Price $315,000
Property Type Single Family Home
Sub Type Single Family Residence
Listing Status Sold
Purchase Type For Sale
Square Footage 2,037 sqft
Price per Sqft $154
Subdivision Turtle Ridge
MLS Listing ID 4054557
Sold Date 10/04/23
Style Traditional
Bedrooms 3
Full Baths 2
Half Baths 1
HOA Fees $12
HOA Y/N Yes
Originating Board MLS United
Year Built 2006
Annual Tax Amount $2,011
Lot Size 8,712 Sqft
Acres 0.2
Property Description
Welcome to your dream home! Take a 3D Virtual Tour and be amazed by what this property has to offer. Click on the provided link to immerse yourself in this stunning 3-bedroom, 2.5-bathroom split plan home, conveniently located near all the attractions of Reservoir Brandon & Flowood. As you step inside, you'll be captivated by the grandeur of the high ceilings in the foyer entry and great room, creating an inviting and spacious atmosphere. The focal point of the great room is a cozy fireplace flanked by tasteful built-ins, providing a warm and stylish ambiance. From here, you can catch a glimpse of the serene covered back patio, perfect for relaxing or entertaining guests.
Prepare to be impressed by the modern kitchen and breakfast area, seamlessly integrated with the great room. The kitchen boasts an oversized design, equipped with a gas cooktop, elegant granite counters, a breakfast bar for casual dining, ample storage, and sleek stainless steel appliances. The master suite, located on one side of the great room, is a private retreat offering direct access to a charming patio. Featuring a trey ceiling and elegant finishes, the master bedroom exudes luxury. The en-suite bathroom is complete with a separate tiled shower with a comfortable seat, a luxurious jetted tub, dual vanities, and a generously sized walk-in closet.
On the other side of the home, just off the welcoming foyer, you'll find two additional bedrooms thoughtfully arranged in a convenient Jack and Jill setup. Perfect for family or guests, this layout ensures both privacy and comfort. A guest-accessible half bath adds convenience and practicality.
Notable features of this home include a spacious 2-car garage with extra storage, situated conveniently near the large laundry room and master suite. Moreover, for those seeking high-speed internet connectivity, this neighborhood is equipped with C-Spire fiber.
Don't miss this fantastic opportunity to call this beautiful property your home. Schedule a private tour today and witness firsthand the exceptional lifestyle awaiting you in this desirable location.
Location
State MS
County Rankin
Interior
Interior Features Double Vanity, Entrance Foyer, Granite Counters, High Ceilings, Pantry, Tray Ceiling(s), Walk-In Closet(s), Breakfast Bar
Heating Central, Fireplace(s), Natural Gas
Cooling Ceiling Fan(s), Central Air
Flooring Carpet, Tile, Wood
Fireplaces Type Gas Log, Living Room
Fireplace Yes
Window Features Insulated Windows
Appliance Cooktop, Dishwasher, Disposal, Electric Range, Exhaust Fan, Gas Cooktop, Gas Water Heater, Microwave, Oven, Water Heater
Laundry Electric Dryer Hookup
Exterior
Exterior Feature Rain Gutters
Parking Features Attached, Garage Door Opener
Garage Spaces 2.0
Carport Spaces 2
Utilities Available Electricity Connected, Natural Gas Connected, Sewer Connected, Water Connected, Fiber to the House, Natural Gas in Kitchen
Waterfront Description None
Roof Type Architectural Shingles
Porch Patio, Slab
Garage Yes
Private Pool No
Building
Lot Description Fenced
Foundation Slab
Sewer Public Sewer
Water Public
Architectural Style Traditional
Level or Stories One
Structure Type Rain Gutters
New Construction No
Schools
Elementary Schools Highland Bluff Elm
Middle Schools Northwest Rankin Middle
High Schools Northwest Rankin
Others
HOA Fee Include Maintenance Grounds,Management
Tax ID H11m-000004-00630
Acceptable Financing Cash, Conventional, FHA, USDA Loan, VA Loan
Listing Terms Cash, Conventional, FHA, USDA Loan, VA Loan
Read Less
Want to know what your home might be worth? Contact us for a FREE valuation!

Our team is ready to help you sell your home for the highest possible price ASAP

Information is deemed to be reliable but not guaranteed. Copyright © 2024 MLS United, LLC.






