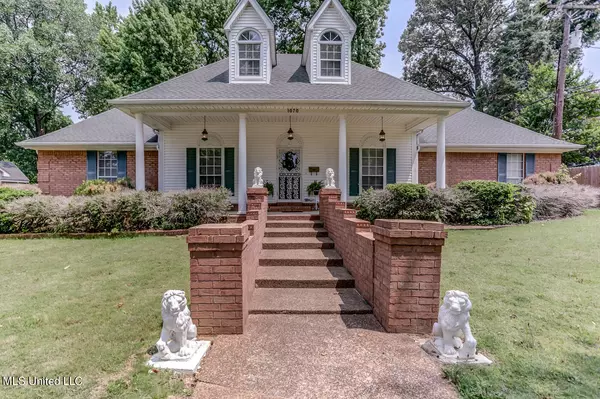$399,000
$399,000
For more information regarding the value of a property, please contact us for a free consultation.
1070 Haleville Drive Southaven, MS 38671
4 Beds
3 Baths
4,115 SqFt
Key Details
Sold Price $399,000
Property Type Single Family Home
Sub Type Single Family Residence
Listing Status Sold
Purchase Type For Sale
Square Footage 4,115 sqft
Price per Sqft $96
Subdivision Carriage Hills Estates
MLS Listing ID 4048450
Sold Date 10/20/23
Style Colonial
Bedrooms 4
Full Baths 3
Originating Board MLS United
Year Built 1993
Annual Tax Amount $1,835
Lot Size 0.510 Acres
Acres 0.51
Lot Dimensions 90x257
Property Description
*OPEN HOUSE* Sat Sept 16th 1-3 and Sun, Sept 17th 2-5
As you enter through the front door you will be welcomed by the formal dining room and spacious great room that has a fireplace with gas logs. You will be amazed at the awesome woodwork around the fireplace. Kitchen with lots of cabinets and counter space. The pantry with pull out drawers is a cooks dream come true. Breakfast/morning room with built in hutch. The primary bedroom has a bay window, sitting area and a hot tub to relax in at the end of a long day. Sunroom across the back of the house to enjoy your mornings or chilling in the afternoons. Front bedroom has a built in vanity and the back bedroom has its own door leading to the sunroom. Upstairs in humongous with a large game room or bonus room and another room that could be used as a bedroom. Also full bath upstairs. 25x28 Detached workshop.
Central vacuum. Security System. Intercom system with radio. Seller is offering a $10,000 Buyer Bonus t
Location
State MS
County Desoto
Community Street Lights
Direction From Stateline and I55: West on Stateline, turn left (South) on Millbranch, then turn right on Haleville. Home is on the right,
Interior
Interior Features Breakfast Bar, Built-in Features, Ceiling Fan(s), Central Vacuum, Crown Molding, Eat-in Kitchen, Natural Woodwork, Pantry, Primary Downstairs, Sound System, Tray Ceiling(s), Walk-In Closet(s)
Heating Central, Natural Gas
Cooling Ceiling Fan(s), Central Air, Multi Units
Flooring Carpet, Ceramic Tile
Fireplaces Type Gas Log, Great Room
Fireplace Yes
Appliance Dishwasher, Disposal, Electric Range, Free-Standing Electric Range, Gas Water Heater, Microwave, Refrigerator, Self Cleaning Oven, Trash Compactor
Laundry Laundry Room, Main Level
Exterior
Exterior Feature Lighting, Rain Gutters
Parking Features Attached Carport, Circular Driveway, Concrete
Garage Spaces 2.0
Carport Spaces 2
Community Features Street Lights
Utilities Available Cable Connected, Electricity Connected, Natural Gas Connected, Phone Connected, Sewer Connected, Water Connected
Roof Type Architectural Shingles
Porch Front Porch
Garage No
Private Pool No
Building
Lot Description Fenced, Landscaped, Sprinklers In Front
Foundation Slab
Sewer Public Sewer
Water Public
Architectural Style Colonial
Level or Stories Two
Structure Type Lighting,Rain Gutters
New Construction No
Schools
Elementary Schools Southaven
Middle Schools Southaven Middle
High Schools Southwind
Others
Tax ID 1086232000007900
Acceptable Financing Cash, Conventional
Listing Terms Cash, Conventional
Read Less
Want to know what your home might be worth? Contact us for a FREE valuation!

Our team is ready to help you sell your home for the highest possible price ASAP

Information is deemed to be reliable but not guaranteed. Copyright © 2024 MLS United, LLC.





