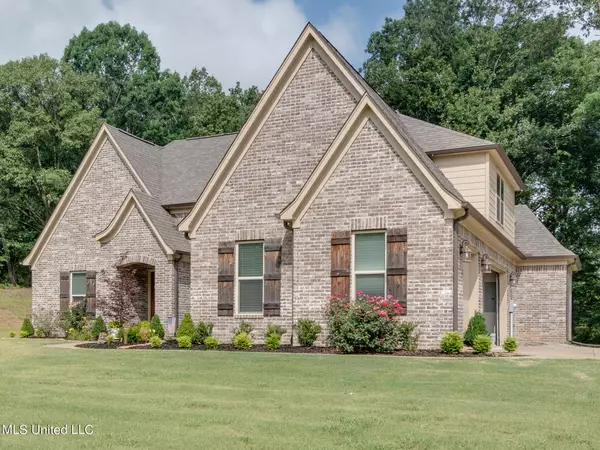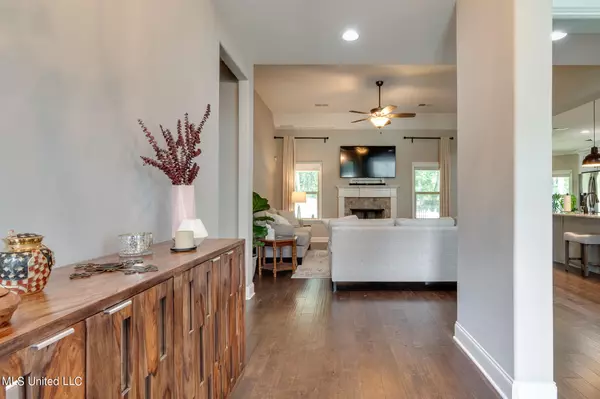$465,000
$465,000
For more information regarding the value of a property, please contact us for a free consultation.
5199 Dixie Creek Drive Hernando, MS 38632
5 Beds
3 Baths
2,707 SqFt
Key Details
Sold Price $465,000
Property Type Single Family Home
Sub Type Single Family Residence
Listing Status Sold
Purchase Type For Sale
Square Footage 2,707 sqft
Price per Sqft $171
Subdivision Dixie Creek Estates
MLS Listing ID 4052482
Sold Date 10/06/23
Style Traditional
Bedrooms 5
Full Baths 3
Originating Board MLS United
Year Built 2018
Annual Tax Amount $2,174
Lot Size 2.060 Acres
Acres 2.06
Property Description
BACK ON THE MARKET DUE TO LENDER ISSUES.
Are you looking for a spacious 5 bedroom home with 3 bath, 3 car garage, in Lewisburg school district on 2+ acres? Well, here you go! Located on quiet dead end street with plenty of room for riding 4 wheelers and storing your boat and RV.
The beautiful open floor plan is only 5 years old and loads of upgrades. Upon entering the foyer you till notice the formal dining room as well as spacious great room with kitchen view.
The kitchen has beautiful granite counters, custom cabinets, snack bar /island, double ovens, smooth cooktop, subway tile backsplash, pantry and breakfast room overlooking backyard. Primary bedroom has luxury bath with separate walk in shower, free standing tub and large walk in closet. There are 2 bedrooms down and 2 plus bonus or the 5th bedroom up. There is lots of walk in attic space which is great for expansion if needed. The 3 car garage is heated and cooled and the back patio is covered. Exterior has been professionally landscaped. All Electric. Check this one out right away!
Location
State MS
County Desoto
Interior
Interior Features Breakfast Bar, Cathedral Ceiling(s), Ceiling Fan(s), Crown Molding, Double Vanity, Eat-in Kitchen, Granite Counters, High Ceilings, Kitchen Island, Open Floorplan, Pantry, Storage, Vaulted Ceiling(s), Walk-In Closet(s)
Heating Central
Cooling Central Air
Flooring Carpet, Ceramic Tile, Wood
Fireplaces Type Great Room
Fireplace Yes
Window Features Blinds
Appliance Cooktop, Dishwasher, Disposal, Double Oven, Microwave
Laundry Laundry Room, Lower Level
Exterior
Exterior Feature Rain Gutters
Parking Features Attached, Garage Faces Side, Concrete
Garage Spaces 3.0
Utilities Available Electricity Connected
Roof Type Architectural Shingles
Porch Patio
Garage Yes
Building
Lot Description Landscaped
Foundation Slab
Sewer Septic Tank
Water Private, Well
Architectural Style Traditional
Level or Stories Two
Structure Type Rain Gutters
New Construction No
Schools
Elementary Schools Lewisburg
Middle Schools Lewisburg Middle
High Schools Lewisburg
Others
Tax ID 3067350800000500
Acceptable Financing Cash, Conventional, FHA, VA Loan
Listing Terms Cash, Conventional, FHA, VA Loan
Read Less
Want to know what your home might be worth? Contact us for a FREE valuation!

Our team is ready to help you sell your home for the highest possible price ASAP

Information is deemed to be reliable but not guaranteed. Copyright © 2025 MLS United, LLC.





