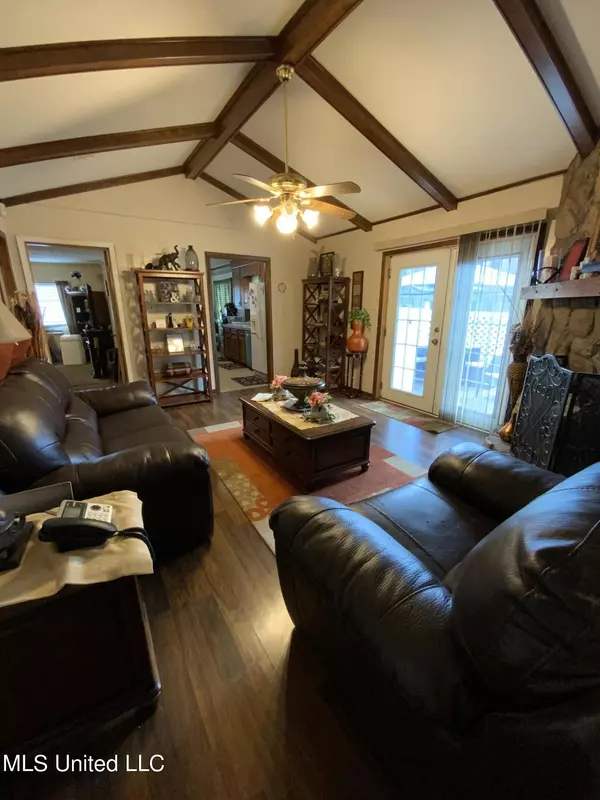$165,000
$165,000
For more information regarding the value of a property, please contact us for a free consultation.
168 Hazelcrest Drive Jackson, MS 39212
3 Beds
2 Baths
2,047 SqFt
Key Details
Sold Price $165,000
Property Type Single Family Home
Sub Type Single Family Residence
Listing Status Sold
Purchase Type For Sale
Square Footage 2,047 sqft
Price per Sqft $80
Subdivision Mayfair
MLS Listing ID 4050183
Sold Date 10/13/23
Style Traditional
Bedrooms 3
Full Baths 2
Originating Board MLS United
Year Built 1974
Annual Tax Amount $1,384
Lot Size 0.270 Acres
Acres 0.27
Property Description
This large home has 3 spacious bedrooms, 2 bathrooms, and is perfectly situated on a large corner lot. The living room offers a comfortable space to relax and entertain guests, with plenty of natural light. Adjacent to the living room is a den featuring a cozy fireplace, where you can unwind and enjoy on chilly evenings. For those seeking extra space, a generously-sized family room awaits. This expansive area is perfect for hosting gatherings, game nights, or simply indulging in your favorite hobbies. The possibilities are endless!
The backyard is completely fenced, ensuring privacy for your loved ones and pets. Whether you envision a lively outdoor barbecue, a serene garden retreat, or a play area for children, this versatile space offers endless potential. Located on a desirable corner lot, this home provides ample parking space and great curb appeal. With its convenient proximity to local amenities, schools, and shopping centers, you'll find everything you need just moments away. Don't miss the opportunity to make this charming property your own. Schedule a showing today and experience the perfect combination of comfort, style, and convenience in this remarkable 3-bedroom, 2-bathroom home!
More pictures coming!
Location
State MS
County Hinds
Interior
Interior Features Beamed Ceilings, Ceiling Fan(s), Eat-in Kitchen, High Speed Internet, Tile Counters
Heating Central, Fireplace(s), Natural Gas
Cooling Ceiling Fan(s), Central Air
Flooring Ceramic Tile, Wood
Fireplaces Type Den
Fireplace Yes
Appliance Built-In Electric Range, Dishwasher, Microwave, Range Hood, Water Heater
Laundry Electric Dryer Hookup, Inside, Main Level, Washer Hookup
Exterior
Exterior Feature None
Parking Features Driveway, Garage Faces Side, Concrete
Utilities Available Cable Available, Electricity Connected, Natural Gas Connected, Water Connected
Roof Type Asphalt
Porch Slab
Garage No
Building
Lot Description Corner Lot
Foundation Slab
Sewer Public Sewer
Water Public
Architectural Style Traditional
Level or Stories One
Structure Type None
New Construction No
Schools
Elementary Schools Sykes
Middle Schools Whitten
High Schools Wingfield
Others
Tax ID 0873-0194-000
Acceptable Financing Cash, Conventional, VA Loan
Listing Terms Cash, Conventional, VA Loan
Read Less
Want to know what your home might be worth? Contact us for a FREE valuation!

Our team is ready to help you sell your home for the highest possible price ASAP

Information is deemed to be reliable but not guaranteed. Copyright © 2025 MLS United, LLC.





