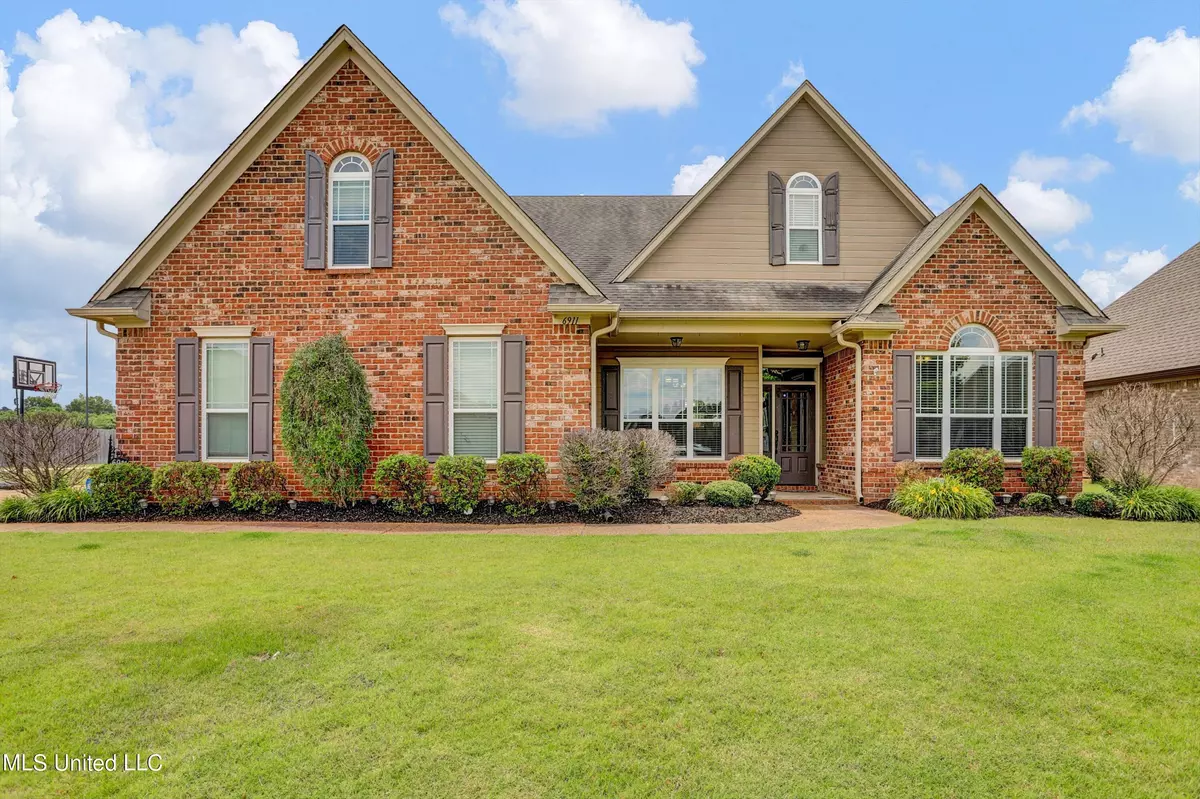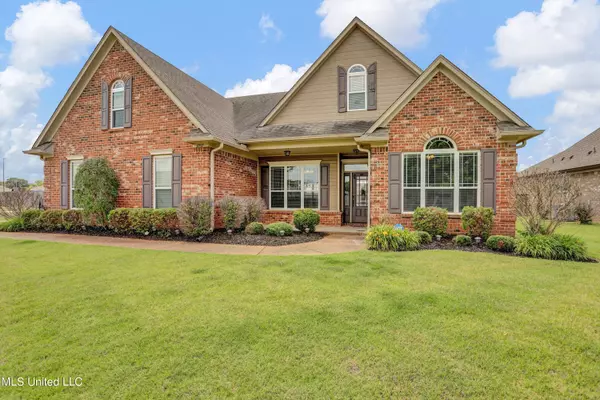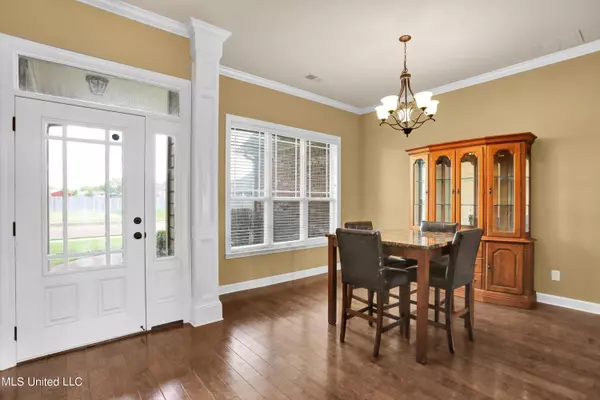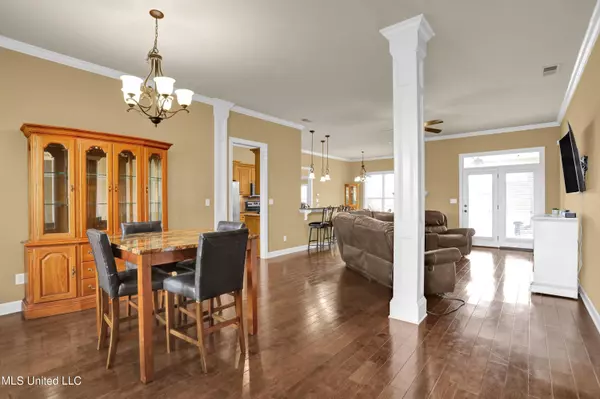$422,500
$422,500
For more information regarding the value of a property, please contact us for a free consultation.
6911 W Hawks Crossing Drive Olive Branch, MS 38654
4 Beds
3 Baths
2,432 SqFt
Key Details
Sold Price $422,500
Property Type Single Family Home
Sub Type Single Family Residence
Listing Status Sold
Purchase Type For Sale
Square Footage 2,432 sqft
Price per Sqft $173
Subdivision Villages Hawks Crossing
MLS Listing ID 4049478
Sold Date 10/25/23
Style Traditional
Bedrooms 4
Full Baths 3
HOA Fees $41/ann
HOA Y/N Yes
Originating Board MLS United
Year Built 2013
Annual Tax Amount $1,831
Lot Size 0.400 Acres
Acres 0.4
Property Description
Ideal location in the wonderful Villages at Hawks Crossing! Adjacent to the Lewisburg Schools. Four bedrooms & 3 full baths downstairs w/an open great room in the center. Gas log fireplace in open living area. Primary bdrm has His and Hers closets, two sinks, granite counters, jetted tub & large walk-in shower! Bonus room w/closet & walk-in attic upstairs. Granite counters in kitchen, stainless appliances and breakfast bar. Formal dining room AND breakfast room and a laundry room with walk-in pantry -all off kitchen. This one has it all! Outside is the bomb! Party time at the pool! 23x17 covered back patio PLUS a covered pergola w/hot tub. 17'x12 shed & storage behind. And, as a surprise, there is a storm shelter built in under the garage floor! Come see this gem!
Location
State MS
County Desoto
Community Curbs, Pool, Sidewalks, Street Lights
Direction Head south on Craft Rd, past Bethel, to Villages at Hawks Crossing. Take a right onto Hawks Crossing just before Lewisburg High School. House will be on the left, adjacent to High School. Has neighborhood pool as well as its own pool in huge backyard! Award-winning Lewisburg Schools!
Rooms
Other Rooms Outbuilding, Pergola, Shed(s), Storm Shelter
Interior
Interior Features Breakfast Bar, Cathedral Ceiling(s), Ceiling Fan(s), Coffered Ceiling(s), Granite Counters, High Ceilings, His and Hers Closets, Open Floorplan, Pantry, Primary Downstairs, Recessed Lighting, Smart Home, Vaulted Ceiling(s), Walk-In Closet(s)
Heating Central, ENERGY STAR Qualified Equipment, Fireplace(s), Natural Gas
Cooling Ceiling Fan(s), Central Air, Dual, Electric, ENERGY STAR Qualified Equipment, Gas
Flooring Carpet, Ceramic Tile, Wood
Fireplaces Type Gas Log, Great Room
Fireplace Yes
Window Features Blinds,Double Pane Windows,ENERGY STAR Qualified Windows,Vinyl
Appliance Dishwasher, Disposal, ENERGY STAR Qualified Appliances, Free-Standing Electric Range, Gas Water Heater, Microwave, Self Cleaning Oven
Laundry Laundry Room, Main Level
Exterior
Exterior Feature Private Yard
Parking Features Attached, Garage Door Opener, Garage Faces Side, Concrete, Paved
Garage Spaces 2.0
Pool Hot Tub, In Ground, Outdoor Pool, Vinyl
Community Features Curbs, Pool, Sidewalks, Street Lights
Utilities Available Cable Connected, Electricity Connected, Natural Gas Connected, Sewer Connected, Water Connected
Roof Type Architectural Shingles,Composition
Porch Front Porch, Patio
Garage Yes
Private Pool Yes
Building
Lot Description Fenced, Few Trees, Front Yard, Landscaped
Foundation Slab
Sewer Public Sewer
Water Public
Architectural Style Traditional
Level or Stories One and One Half
Structure Type Private Yard
New Construction No
Schools
Elementary Schools Lewisburg
Middle Schools Lewisburg Middle
High Schools Lewisburg
Others
HOA Fee Include Maintenance Grounds,Management,Pool Service
Tax ID 2069300100000700
Acceptable Financing Cash, Conventional, FHA, VA Loan
Listing Terms Cash, Conventional, FHA, VA Loan
Read Less
Want to know what your home might be worth? Contact us for a FREE valuation!

Our team is ready to help you sell your home for the highest possible price ASAP

Information is deemed to be reliable but not guaranteed. Copyright © 2024 MLS United, LLC.






