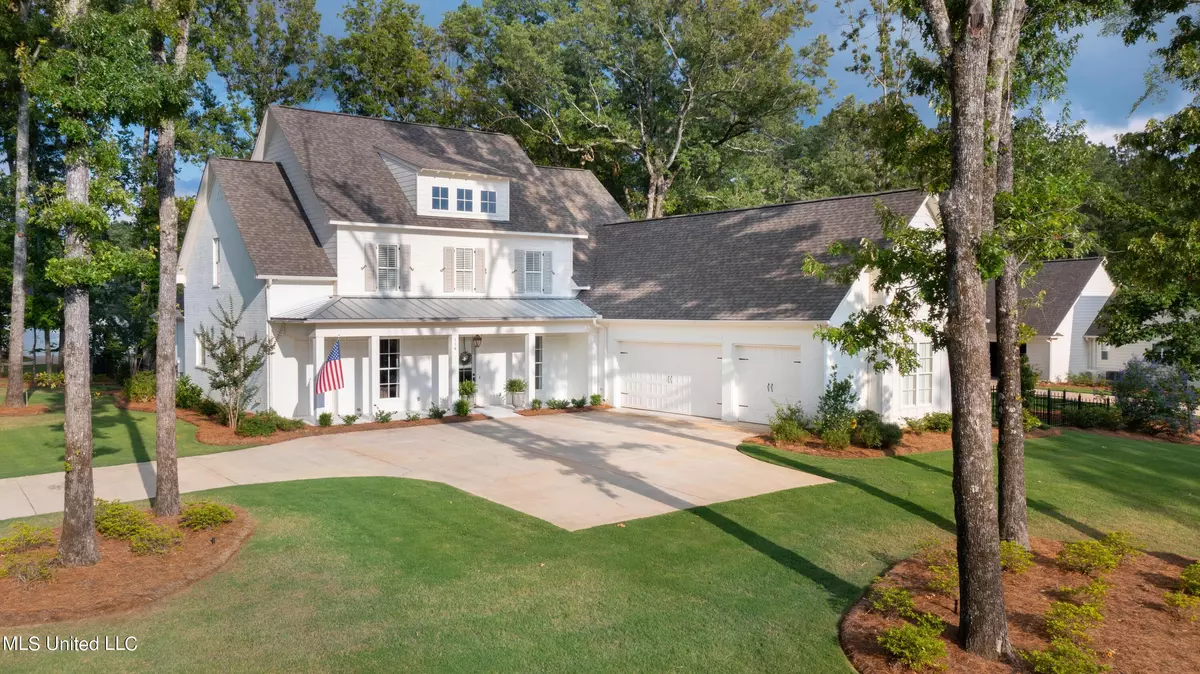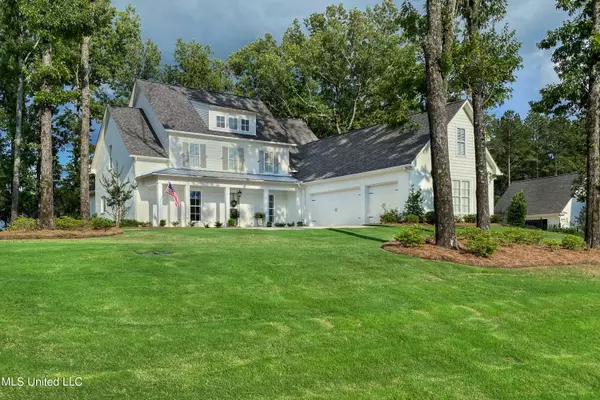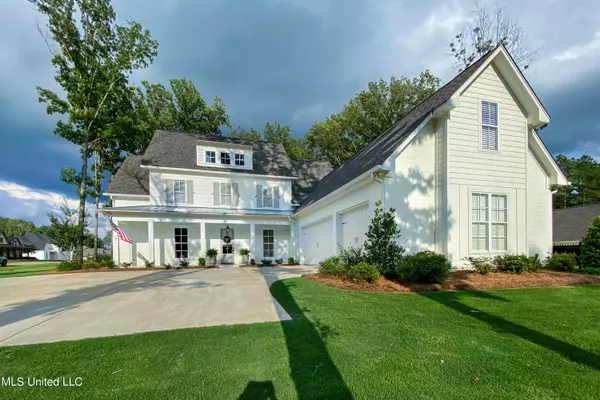$799,900
$799,900
For more information regarding the value of a property, please contact us for a free consultation.
114 Silverleaf Drive Madison, MS 39110
5 Beds
5 Baths
3,947 SqFt
Key Details
Sold Price $799,900
Property Type Single Family Home
Sub Type Single Family Residence
Listing Status Sold
Purchase Type For Sale
Square Footage 3,947 sqft
Price per Sqft $202
Subdivision Silverleaf
MLS Listing ID 4057395
Sold Date 10/30/23
Bedrooms 5
Full Baths 4
Half Baths 1
HOA Y/N Yes
Originating Board MLS United
Year Built 2019
Annual Tax Amount $8,464
Lot Size 0.750 Acres
Acres 0.75
Property Description
Absolute perfection in Silverleaf! This 5 bedroom/4.5 bath home with a bonus room (that could be a 6th bedroom) looks like it came right from the pages of a magazine. The interiors of this large family home showcase beautiful textiles, custom millwork, and refined finishes. A true foyer offers a most welcoming entry, and is open to both the living and formal dining rooms. The dining room sits at the front of the home and is a great spot to entertain, opening to the adjacent living space. Anchored by a gorgeous fireplace, and with wonderful natural light, the living area is warm and inviting. A handsome kitchen boasts tons of storage, sleek stainless steel appliances, high end finishes, quartz countertops and a functional design. Opposite the kitchen is a comfortable keeping room with another fabulous fireplace and a beautiful breakfast nook. A stylish hallway off the kitchen is home to the mudroom, laundry, and a jewel of a powder room with pretty wallpaper and accents of classic gold. Tucked away at the back of the home is the serene primary suite that features a generous bathroom with oversized walk in shower, deep soaker tub, separate water closet, plenty of counter space, and walk in closet. Another well appointed guest room is also on the first level and has its own private bathroom, as well. Upstairs, you'll find 3 more beautifully designed bedrooms in a sophisticated palate, but with threads of fun more bold patterns, too. The bonus room is huge and has its own closet, so could be a sixth bedroom if needed, and has access to a bath. Not to be overlooked, the exteriors of this home are every bit as thoughtful as its interiors. A deep, covered patio offers the perfect spot to enjoy a meal with family. The screened in porch overlooks the lush landscaping, and is a relaxing place to enjoy your morning coffee. Professionally landscaped with the southern gardener in mind, the big, private, corner lot boasts beautiful blooms and colorful foliage from favorites like hydrangeas. This home is as luxurious and beautiful as they come with an intelligent layout, and impeccable design, this home is a can't miss! it's a can't miss!
Location
State MS
County Madison
Direction Stribling Rd to Silverleaf. House will be down on the left.
Interior
Interior Features Built-in Features, Crown Molding, Entrance Foyer, High Ceilings, Kitchen Island, Primary Downstairs, Recessed Lighting, Soaking Tub, Stone Counters, Storage, Walk-In Closet(s), Double Vanity
Heating Central, Fireplace(s)
Cooling Ceiling Fan(s), Central Air
Flooring Tile, Wood
Fireplaces Type Gas Log
Fireplace Yes
Appliance Dishwasher, Disposal, Double Oven, Exhaust Fan, Gas Cooktop, Microwave, Stainless Steel Appliance(s), Wine Cooler
Laundry Lower Level, Sink
Exterior
Exterior Feature Outdoor Grill, Private Yard
Parking Features Attached, Storage
Garage Spaces 3.0
Community Features None
Utilities Available Electricity Connected, Natural Gas Connected, Sewer Connected, Water Connected
Roof Type Architectural Shingles
Porch Rear Porch, Screened
Garage Yes
Building
Lot Description Corner Lot, Landscaped
Foundation Slab
Sewer Public Sewer
Water Public
Level or Stories Two
Structure Type Outdoor Grill,Private Yard
New Construction No
Schools
Elementary Schools Mannsdale
Middle Schools Germantown Middle
High Schools Germantown
Others
HOA Fee Include Maintenance Grounds
Tax ID 081f-14-001-02-13
Acceptable Financing Cash, Conventional
Listing Terms Cash, Conventional
Read Less
Want to know what your home might be worth? Contact us for a FREE valuation!

Our team is ready to help you sell your home for the highest possible price ASAP

Information is deemed to be reliable but not guaranteed. Copyright © 2025 MLS United, LLC.





