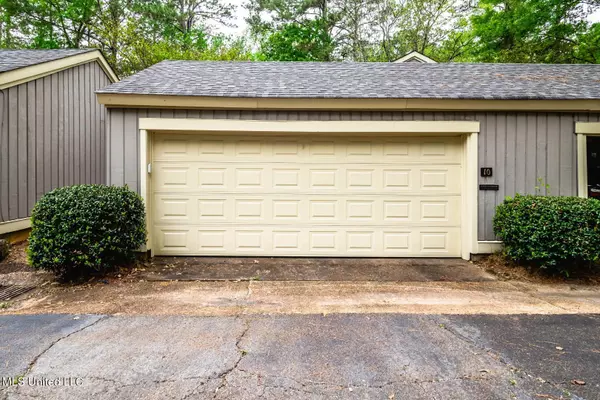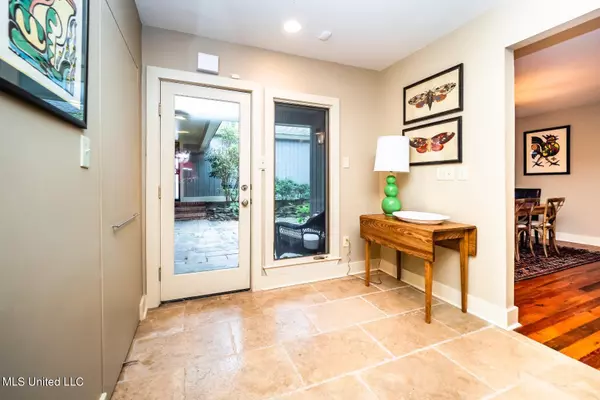$330,000
$330,000
For more information regarding the value of a property, please contact us for a free consultation.
10 Eastbrook Street Jackson, MS 39216
2 Beds
3 Baths
1,900 SqFt
Key Details
Sold Price $330,000
Property Type Condo
Sub Type Condominium
Listing Status Sold
Purchase Type For Sale
Square Footage 1,900 sqft
Price per Sqft $173
Subdivision Eastbrooke
MLS Listing ID 4044566
Sold Date 11/08/23
Style Contemporary
Bedrooms 2
Full Baths 2
Half Baths 1
HOA Fees $607/qua
HOA Y/N Yes
Originating Board MLS United
Year Built 1974
Annual Tax Amount $4,392
Lot Size 2,178 Sqft
Acres 0.05
Property Description
This lovely 2 bedroom 2.5 bath home is a wonderful opportunity to live in Eastbrooke 1. Conveniently located off Lakeland Drive near St. Dominics and LeFleur's Bluff State Park. This gated neighborhood offers beautiful landscaped grounds with large Pine trees. The owners of this property have meticulously maintained the home throughout ownership with many updated features like the primary bathroom soaking tub, walk in shower and walk in closet. Kitchen updates included new quartz countertops and hardware throughout. The private courtyard is a great spot for relaxing outside or grilling,. the courtyard has a stone wall flower bed with additional drainage. The neighborhood features a clubhouse & a heated salt water pool conveniently located close by. Don't miss out on this move in ready home.
Location
State MS
County Hinds
Community Clubhouse, Fitness Center, Hiking/Walking Trails, Pool, Street Lights
Direction Turn off Lakeland Drive. 2nd right is Eastbrooke Street, 1st gated entry on left is Eastbrooke 1 gate. Follow street to clubhouse and turn right.
Rooms
Other Rooms Storage
Interior
Interior Features Ceiling Fan(s), Crown Molding, Double Vanity, Recessed Lighting, Soaking Tub, Walk-In Closet(s)
Heating Central, Electric
Cooling Ceiling Fan(s), Central Air, Exhaust Fan
Flooring Carpet, Combination, Hardwood
Fireplace No
Window Features Aluminum Frames,Wood Frames
Appliance Built-In Electric Range, Convection Oven, Cooktop, Electric Range, Vented Exhaust Fan, Washer/Dryer Stacked, Water Heater
Laundry Electric Dryer Hookup, In Kitchen, Laundry Closet, Main Level, Washer Hookup
Exterior
Exterior Feature Uncovered Courtyard
Parking Features Garage Faces Rear, Concrete, Paved
Garage Spaces 2.0
Pool Gas Heat, Heated, In Ground, Outdoor Pool, See Remarks
Community Features Clubhouse, Fitness Center, Hiking/Walking Trails, Pool, Street Lights
Utilities Available Cable Available, Electricity Available, Natural Gas Not Available, Propane Not Available, Sewer Connected
Roof Type Shingle
Porch Brick, Enclosed
Garage No
Private Pool Yes
Building
Lot Description Landscaped, Many Trees
Foundation Slab
Sewer Public Sewer
Water Public
Architectural Style Contemporary
Level or Stories Two
Structure Type Uncovered Courtyard
New Construction No
Schools
Elementary Schools Casey
Middle Schools Chastain
High Schools Murrah
Others
HOA Fee Include Accounting/Legal,Insurance,Maintenance Grounds,Management,Pest Control,Pool Service,Security
Tax ID 542324
Acceptable Financing Conventional
Listing Terms Conventional
Pets Allowed Cats OK, Dogs OK
Read Less
Want to know what your home might be worth? Contact us for a FREE valuation!

Our team is ready to help you sell your home for the highest possible price ASAP

Information is deemed to be reliable but not guaranteed. Copyright © 2024 MLS United, LLC.





