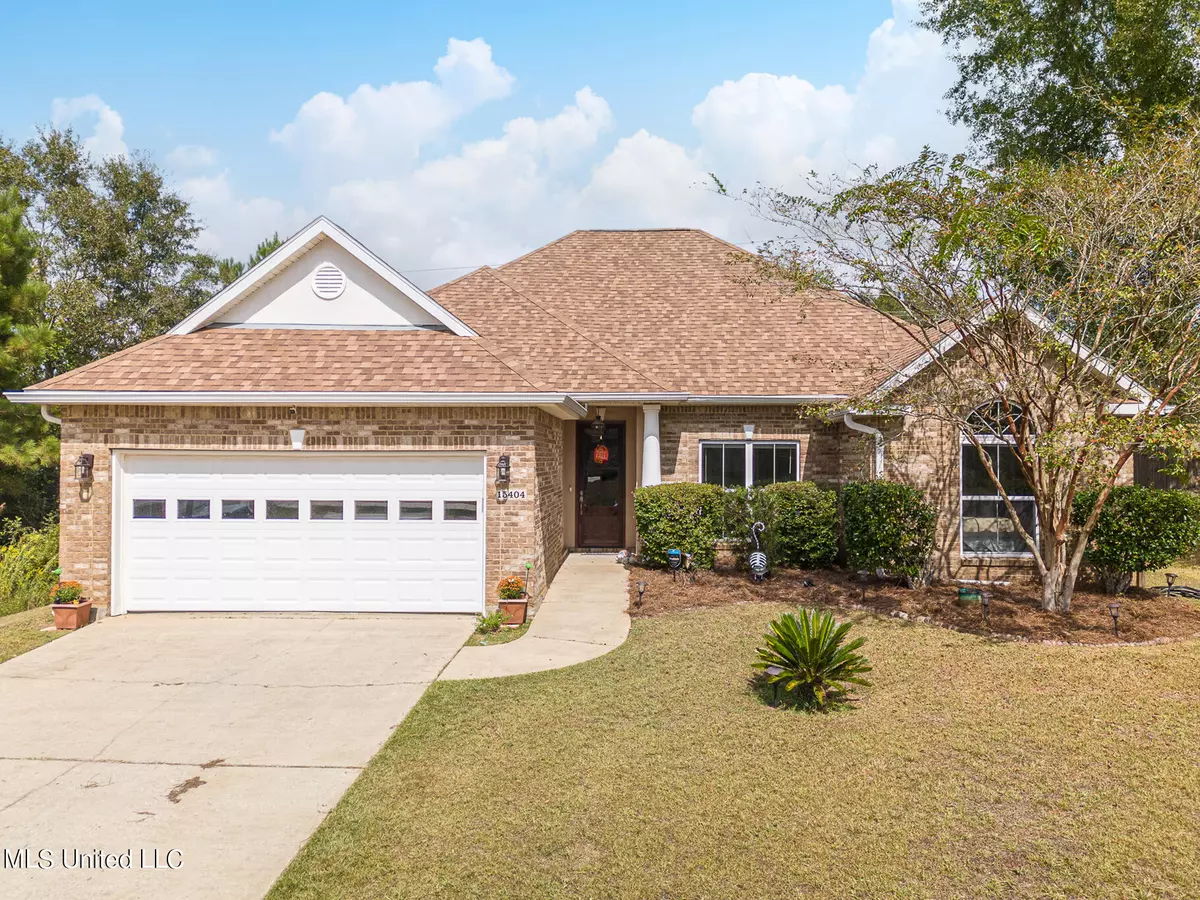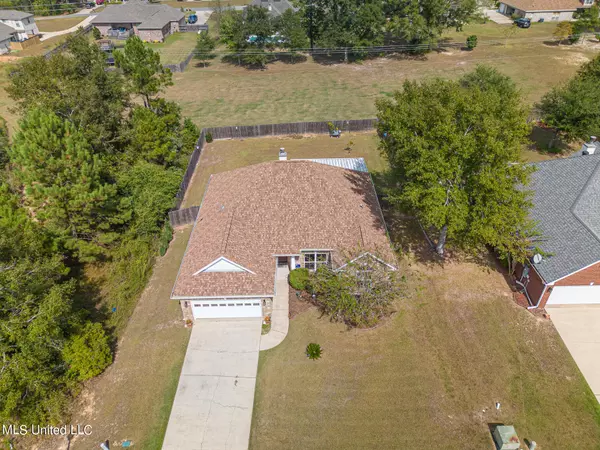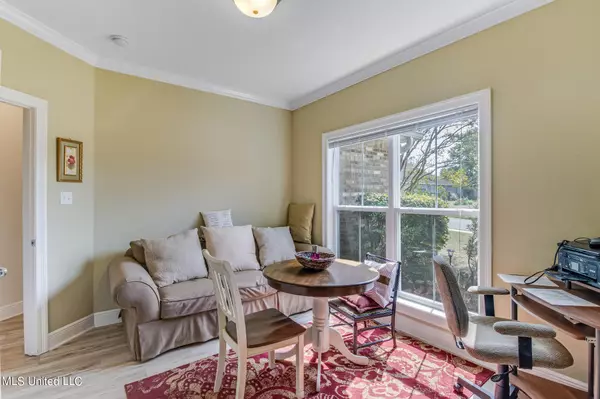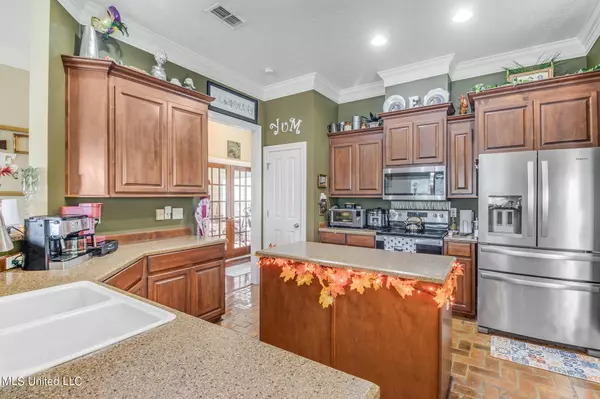$280,000
$280,000
For more information regarding the value of a property, please contact us for a free consultation.
15404 Summerfield Drive Gulfport, MS 39503
4 Beds
2 Baths
1,845 SqFt
Key Details
Sold Price $280,000
Property Type Single Family Home
Sub Type Single Family Residence
Listing Status Sold
Purchase Type For Sale
Square Footage 1,845 sqft
Price per Sqft $151
Subdivision Swan Lake Estates
MLS Listing ID 4062188
Sold Date 11/17/23
Bedrooms 4
Full Baths 2
HOA Fees $29/ann
HOA Y/N Yes
Originating Board MLS United
Year Built 2004
Annual Tax Amount $829
Lot Size 10,890 Sqft
Acres 0.25
Lot Dimensions 80.0' x 138.4' x 80.0' x 138.4'
Property Description
BACK ON THE MARKET!! Come check out this amazing home in the highly sought after Swan Lake Estates! This subdivision features community amenities like a gorgeous pool, a pickle ball court, a playground, and a lake! This home has a new roof, a new fence, LVP flooring, & unique brick floors in the kitchen. This home has a luxurious tray ceiling in the master bedroom. Master bedroom also features a walk in closet. Jetted whirlpool tub and stand up shower in the bathroom. Attached to the master bedroom is a covered, screened in patio that is perfect for your morning coffee or watching a thunderstorm! This home also has internal speaker systems in the living room! Don't miss out on this opportunity! This won't last long in such a desirable location. Call or text today to schedule an appointment!
Location
State MS
County Harrison
Interior
Interior Features Bar, Ceiling Fan(s), Crown Molding, Double Vanity, Eat-in Kitchen, High Ceilings, Kitchen Island, Soaking Tub, Sound System, Tray Ceiling(s), Walk-In Closet(s)
Heating Central
Cooling Ceiling Fan(s), Central Air
Flooring Luxury Vinyl, Brick, Hardwood
Fireplaces Type Living Room
Fireplace Yes
Appliance Dishwasher, Disposal, Electric Water Heater, Microwave, Oven
Exterior
Exterior Feature Outdoor Shower, Private Yard, Rain Gutters
Parking Features Attached, Driveway
Garage Spaces 2.0
Utilities Available Cable Available, Electricity Available, Electricity Connected, Sewer Connected
Roof Type Asphalt Shingle
Garage Yes
Private Pool No
Building
Lot Description Fenced
Foundation Slab
Sewer Public Sewer
Water Public
Level or Stories One
Structure Type Outdoor Shower,Private Yard,Rain Gutters
New Construction No
Others
HOA Fee Include Pool Service,Other
Tax ID 0806-22-001.123
Acceptable Financing Conventional, FHA, VA Loan
Listing Terms Conventional, FHA, VA Loan
Read Less
Want to know what your home might be worth? Contact us for a FREE valuation!

Our team is ready to help you sell your home for the highest possible price ASAP

Information is deemed to be reliable but not guaranteed. Copyright © 2024 MLS United, LLC.






