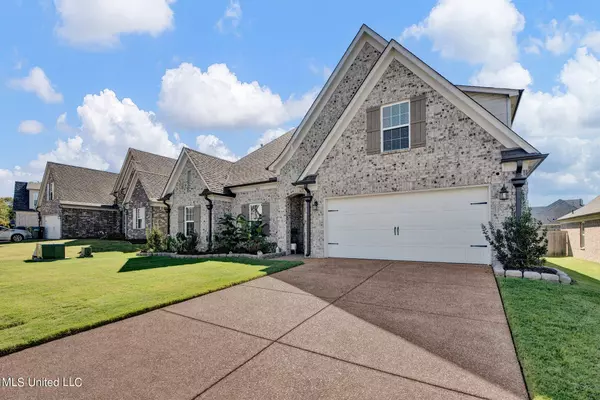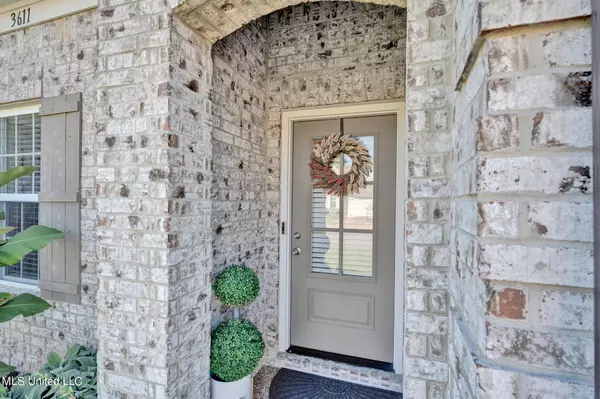$345,000
$345,000
For more information regarding the value of a property, please contact us for a free consultation.
3611 Dandridge Terrace Southaven, MS 38672
4 Beds
2 Baths
2,179 SqFt
Key Details
Sold Price $345,000
Property Type Single Family Home
Sub Type Single Family Residence
Listing Status Sold
Purchase Type For Sale
Square Footage 2,179 sqft
Price per Sqft $158
Subdivision Cherry Tree
MLS Listing ID 4060917
Sold Date 11/21/23
Style Traditional
Bedrooms 4
Full Baths 2
HOA Fees $25/ann
HOA Y/N Yes
Originating Board MLS United
Year Built 2020
Annual Tax Amount $2,278
Lot Size 8,276 Sqft
Acres 0.19
Property Description
Introducing this stunning 4-bed, 2-bath gem with 2179 sqft of living space in the heart of Southaven's thriving community. Built in 2020, this modern home is nestled in the the charming Cherry Tree Subdivision within Desoto Central School District.
As you step inside, you'll be captivated by the thoughtful design, featuring a spacious split & open floor plan that ensures privacy and comfort for all.
The heart of this home is the large kitchen with an inviting island, making it a chef's dream and the hub of family gatherings. The Southaven area is known for its growth and accessibility, offering proximity to Silo Square and Snowden Grove.
The primary bedroom is a retreat in itself, boasting generous proportions. The primary bathroom is flooded with natural light, creating a soothing atmosphere for your daily routines.
With a 2-car garage and so much to offer, this home is a rare find in a flourishing community. Don't miss your chance to make it yours!
The property is conveniently located next to the expressway, 20 minutes from the Memphis International Airport, and 30 minutes from downtown Memphis.
Location
State MS
County Desoto
Community Curbs
Direction Going south on Getwell, cross over College Road, then turn right onto Cherry Place Dr, right on Cherry Blossom Pkwy, left onto Braddock Blvd. Rt on Woodcutter, left on Dorrie, right on Dandridge
Interior
Interior Features Ceiling Fan(s), Entrance Foyer, Granite Counters, Kitchen Island, Open Floorplan, Pantry, Primary Downstairs, Soaking Tub, Double Vanity
Heating Forced Air, Natural Gas
Cooling Central Air, Electric, Multi Units
Flooring Carpet, Combination, Tile, Wood
Fireplaces Type Gas Log, Living Room, Ventless
Fireplace Yes
Window Features Insulated Windows,Low Emissivity Windows,Vinyl
Appliance Dishwasher, Disposal, Electric Range, Electric Water Heater, Free-Standing Electric Range, Microwave, Stainless Steel Appliance(s)
Laundry Laundry Closet
Exterior
Exterior Feature Rain Gutters
Parking Features Attached, Garage Faces Front, Concrete
Garage Spaces 2.0
Community Features Curbs
Utilities Available Cable Connected, Electricity Connected, Natural Gas Connected, Sewer Connected, Water Connected
Roof Type Architectural Shingles
Porch Patio
Garage Yes
Private Pool No
Building
Lot Description Landscaped
Foundation Slab
Sewer Public Sewer
Water Public
Architectural Style Traditional
Level or Stories Two
Structure Type Rain Gutters
New Construction No
Schools
Elementary Schools Desoto Central
Middle Schools Desoto Central
High Schools Desoto Central
Others
HOA Fee Include Maintenance Grounds
Tax ID 2075162300061700
Acceptable Financing Cash, Conventional, FHA, VA Loan
Listing Terms Cash, Conventional, FHA, VA Loan
Read Less
Want to know what your home might be worth? Contact us for a FREE valuation!

Our team is ready to help you sell your home for the highest possible price ASAP

Information is deemed to be reliable but not guaranteed. Copyright © 2024 MLS United, LLC.





