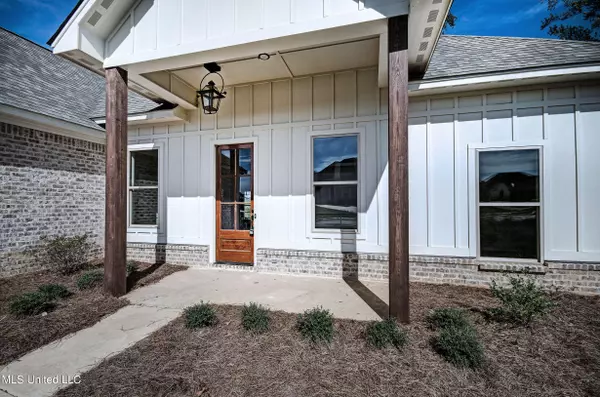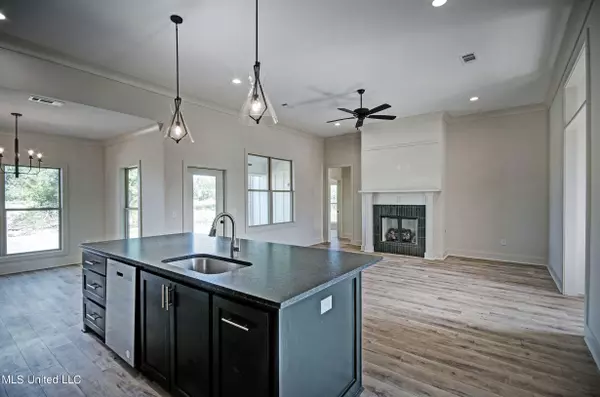$326,200
$326,200
For more information regarding the value of a property, please contact us for a free consultation.
204 Birch Lane #Lot 29 Canton, MS 39046
3 Beds
2 Baths
1,726 SqFt
Key Details
Sold Price $326,200
Property Type Single Family Home
Sub Type Single Family Residence
Listing Status Sold
Purchase Type For Sale
Square Footage 1,726 sqft
Price per Sqft $188
Subdivision Wild Oak Of Oakfield
MLS Listing ID 4042481
Sold Date 11/30/23
Style Farmhouse
Bedrooms 3
Full Baths 2
HOA Fees $50/ann
HOA Y/N Yes
Originating Board MLS United
Year Built 2023
Annual Tax Amount $500
Lot Size 0.300 Acres
Acres 0.3
Property Description
Builder is offering a 2/1 buydown to qualified buyers at list price. The market is changing constantly, but, at the moment, The buyer will pay 5.5% for the first year, saving them almost $500 a month. The second year will be 6.5% saving them almost $250 per month. After that, they re finance at a lower rate. Call your Realtor for more details. Open Split Plan 3/2 plus office that backs up to a tree line. Both baths have double vanities. All bedrooms have walk in closets with built ins. Kitchen is open to the family room, and will have granite or quartz counter tops, a 5 burner cooktop, wall oven and microwave, as well as a super quiet dishwasher. Walk in pantry. Master has a tray ceiling, large windows for light and a luxurious bath with a tile shower and large closet with built ins along with a soaker tub. The master closet is connected to the laundry room. All of this is just around the corner from the neighborhood pool and playground. This fine home is scheduled to be complete by the end of May 2023
Location
State MS
County Madison
Community Park, Playground, Pool
Direction Yandell Rd or Green Oak Ln. to Clarkdell Rd., To Oakfield Blvd. Follow past the pool to the end of the road and turn left. Left again on Birch Ln. Last home on the right
Interior
Interior Features Built-in Features, Ceiling Fan(s), Crown Molding, Double Vanity, Entrance Foyer, Granite Counters, Kitchen Island, Open Floorplan, Pantry, Smart Thermostat, Soaking Tub, Stone Counters, Tray Ceiling(s), Walk-In Closet(s)
Heating Central, Fireplace(s), Natural Gas
Cooling Ceiling Fan(s), Central Air
Flooring Luxury Vinyl, Ceramic Tile
Fireplaces Type Gas Log, Insert, Ventless
Fireplace Yes
Window Features Double Pane Windows,Insulated Windows,Screens,Vinyl
Appliance Cooktop, Dishwasher, Disposal, Exhaust Fan, Gas Cooktop, Gas Water Heater, Microwave, Plumbed For Ice Maker, Tankless Water Heater, Vented Exhaust Fan
Laundry Electric Dryer Hookup, Gas Dryer Hookup, Laundry Room
Exterior
Exterior Feature Lighting
Parking Features Attached, Garage Faces Front, Storage, Direct Access, Concrete
Garage Spaces 2.0
Community Features Park, Playground, Pool
Utilities Available Cable Connected, Electricity Connected, Natural Gas Connected, Sewer Connected, Water Connected, Fiber to the House
Roof Type Architectural Shingles
Porch Front Porch, Rear Porch
Garage Yes
Private Pool No
Building
Lot Description Corners Marked
Foundation Post-Tension, Slab
Sewer Public Sewer
Water Public
Architectural Style Farmhouse
Level or Stories One
Structure Type Lighting
New Construction Yes
Schools
Elementary Schools Madison Crossing
Middle Schools Germantown Middle
High Schools Germantown
Others
HOA Fee Include Management
Tax ID Unassigned
Acceptable Financing Cash, Conventional, FHA, USDA Loan, VA Loan
Listing Terms Cash, Conventional, FHA, USDA Loan, VA Loan
Read Less
Want to know what your home might be worth? Contact us for a FREE valuation!

Our team is ready to help you sell your home for the highest possible price ASAP

Information is deemed to be reliable but not guaranteed. Copyright © 2025 MLS United, LLC.





