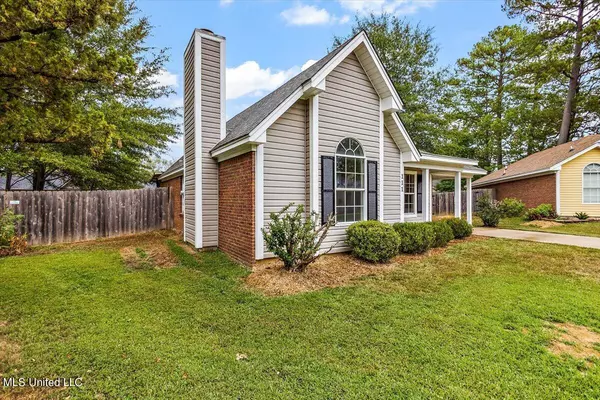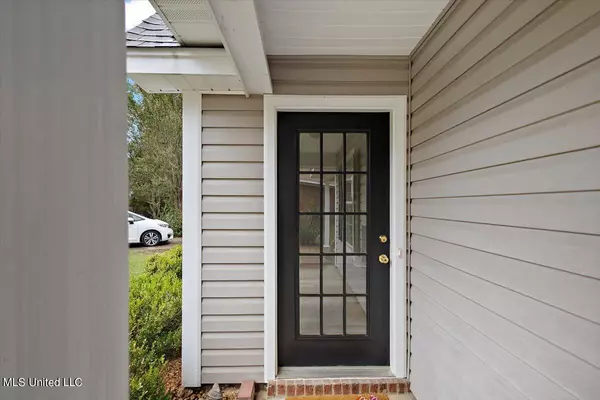$190,000
$190,000
For more information regarding the value of a property, please contact us for a free consultation.
111 Barnett Bend Lane Brandon, MS 39047
2 Beds
2 Baths
1,109 SqFt
Key Details
Sold Price $190,000
Property Type Single Family Home
Sub Type Single Family Residence
Listing Status Sold
Purchase Type For Sale
Square Footage 1,109 sqft
Price per Sqft $171
Subdivision Barnett Bend Iii
MLS Listing ID 4061247
Sold Date 12/14/23
Style Traditional
Bedrooms 2
Full Baths 2
Originating Board MLS United
Year Built 1992
Annual Tax Amount $596
Lot Size 6,098 Sqft
Acres 0.14
Property Description
Cute as a button and completely updated! NEW NEW NEW: Roof, paint, lights, luxury vinyl plank throughout, brand new stove, vent hood, all new electrical switches/receptacles and more. LOCATION LOCATION LOCATION: Easy access to all the amenities of Flowood and the Reservoir, and it is USDA Eligible! Two back yard patios: one directly off the back of the home is covered and screened AND the other is a cozy open nook behind the carport. Full privacy fence. On a cul-de-sac with extra room in the back yard to spread out. Vaulted ceiling in the family room. Great layout with open floor plan, two bedrooms and two full baths. Move-in ready! This won't last long. Call about it today!
Location
State MS
County Rankin
Direction Old Fannin Road. Turn on to Barnett Bend Circle (the intersection directly across from Animal Clinic on Old Fannin Rd). Turn Right onto Barnett Bend Lane. Home is the one with black shutters.
Interior
Interior Features Ceiling Fan(s), High Ceilings, Laminate Counters, Open Floorplan, Primary Downstairs, Vaulted Ceiling(s)
Heating Central, Electric
Cooling Central Air
Flooring Luxury Vinyl
Fireplaces Type Living Room
Fireplace Yes
Window Features Double Pane Windows
Appliance Dishwasher, Disposal, Exhaust Fan, Free-Standing Electric Range, Plumbed For Ice Maker, Range Hood
Laundry Electric Dryer Hookup, Laundry Room, Washer Hookup
Exterior
Exterior Feature Private Yard
Parking Features Attached Carport, Storage, Concrete
Carport Spaces 1
Utilities Available Cable Available, Electricity Connected, Phone Available, Sewer Connected, Water Connected
Roof Type Architectural Shingles
Porch Front Porch, Patio, Screened
Garage No
Private Pool No
Building
Lot Description Cul-De-Sac, Fenced, Pie Shaped Lot
Foundation Slab
Sewer Public Sewer
Water Public
Architectural Style Traditional
Level or Stories One
Structure Type Private Yard
New Construction No
Schools
Elementary Schools Flowood
Middle Schools Northwest Rankin Middle
High Schools Northwest Rankin
Others
Tax ID G12c-000004-00940
Acceptable Financing 1031 Exchange, Cash, Conventional, FHA, USDA Loan, VA Loan
Listing Terms 1031 Exchange, Cash, Conventional, FHA, USDA Loan, VA Loan
Read Less
Want to know what your home might be worth? Contact us for a FREE valuation!

Our team is ready to help you sell your home for the highest possible price ASAP

Information is deemed to be reliable but not guaranteed. Copyright © 2024 MLS United, LLC.






