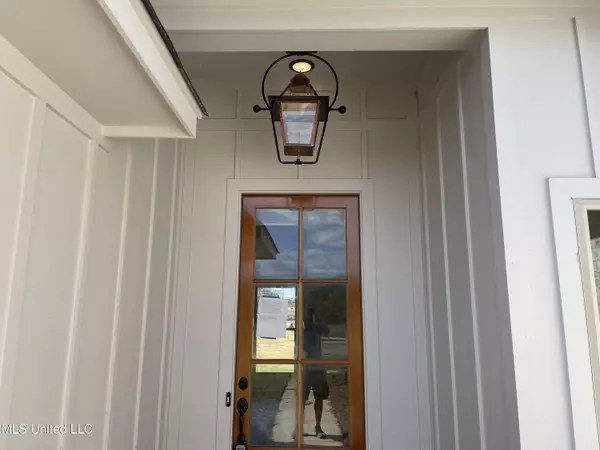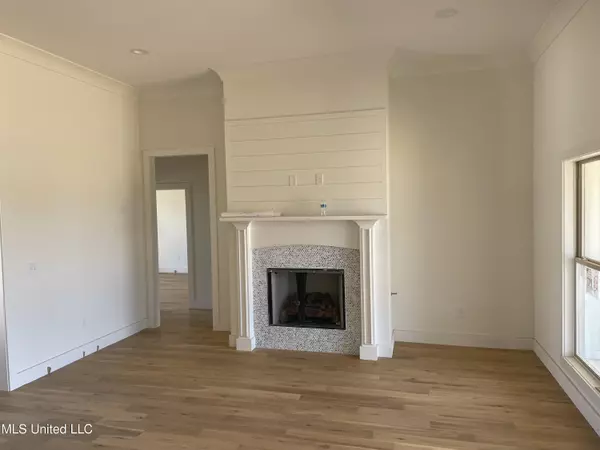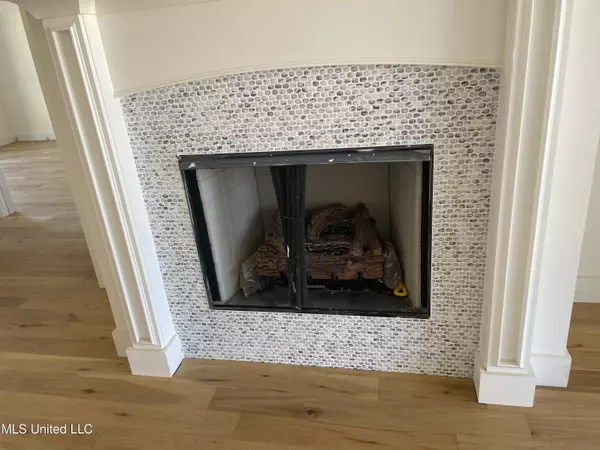$379,500
$379,500
For more information regarding the value of a property, please contact us for a free consultation.
105 Willow Way #Lot 38 Canton, MS 39046
4 Beds
3 Baths
2,000 SqFt
Key Details
Sold Price $379,500
Property Type Single Family Home
Sub Type Single Family Residence
Listing Status Sold
Purchase Type For Sale
Square Footage 2,000 sqft
Price per Sqft $189
Subdivision Wild Oak Of Oakfield
MLS Listing ID 4053305
Sold Date 12/15/23
Style Farmhouse
Bedrooms 4
Full Baths 3
HOA Y/N Yes
Originating Board MLS United
Year Built 2023
Annual Tax Amount $500
Lot Size 0.300 Acres
Acres 0.3
Lot Dimensions 65.35' X 120.27 X 128.39'' X 81.4'
Property Description
Builder is offering a 2/1 buydown to qualified buyers at list price. The market is changing constantly, but, at the moment, The buyer will pay 5.5% for the first year, saving them almost $500 a month. The second year will be 6.5% saving them almost $250 per month. After that, they re finance at a lower rate. Call your Realtor for more details. Germantown Schools! You'll Love this floor plan !It is a 4/3 plus a separate office. No carpet anywhere. All hard surface floors. You'll love the Beautiful California White Oak flooring. All 4 bedrooms are spacious (About 12 X 12) and they all have walk in closets It is an open split plan. The kitchen is separated from the family by a large island which is topped with beautiful leathered granite There will be a wall oven and microwave. The cabinet doors are hand built shaker wood. The dishwasher is super quiet so that it will not disturb you while watching T.V. or other activities in the family room. In the kitchen there is a butler's pantry with cabinets, and , also topped with a 3 cm. granite or quartz. The master bedroom Has a vault tray ceiling and open to a luxurious master bath with a tile shower and separate 6' soaker tub. The laundry room is connected to the master closet. As you go through The bath and laundry room, you'll notice the separate office across the hall with a built in desk, drawers and cabinets. One drawer is built to hold legal size folders. There is a large covered back porch with a ceiling fan and T.V. hookups. The porch is sheltered on 3 sides by the home walls, so you can enjoy it no matter the weather. It overlooks the good size back yard. Why are the rooms larger than most homes this size? It's because the architect designed it with limited hall ways adding square feet to the living spaces. All of this is only steps from the neighborhood pool. There is a large subdivision green space on the left side of the home for you to enjoy. Across the street is another large green space, giving views of both from the home. The 2 car garage is 22' deep which will shelter large vehicles. All of our homes are tested by Entergy engineers upon completion to make sure that they are energy efficient to a high level, so heating and cooling costs will be low.
Location
State MS
County Madison
Community Park, Pool, Sidewalks
Direction Yandell Rd.,or Green Oak Ln. to Clarkdell Rd., to Oakfield Blvd. Go past the pool to the end of the road and turn left. First home on the left, next to the green space
Interior
Interior Features Breakfast Bar, Built-in Features, Ceiling Fan(s), Crown Molding, Double Vanity, Entrance Foyer, Granite Counters, High Ceilings, High Speed Internet, Kitchen Island, Open Floorplan, Pantry, Recessed Lighting, Smart Thermostat, Soaking Tub, Stone Counters, Tray Ceiling(s), Walk-In Closet(s)
Heating Central, ENERGY STAR Qualified Equipment, ENERGY STAR/ACCA RSI Qualified Installation, Fireplace(s), Natural Gas
Cooling Ceiling Fan(s), Central Air, ENERGY STAR Qualified Equipment, Gas
Flooring Luxury Vinyl, Ceramic Tile
Fireplaces Type Gas Log, Insert, Ventless
Fireplace Yes
Window Features Double Pane Windows,ENERGY STAR Qualified Windows,Insulated Windows,Low Emissivity Windows,Screens
Appliance Cooktop, Dishwasher, Disposal, Gas Cooktop, Gas Water Heater, Self Cleaning Oven, Stainless Steel Appliance(s), Tankless Water Heater, Water Heater
Laundry Electric Dryer Hookup, Gas Dryer Hookup, Laundry Room
Exterior
Exterior Feature Lighting
Parking Features Attached, Garage Door Opener, Garage Faces Front, Lighted, Direct Access, Concrete, Paved
Garage Spaces 2.0
Community Features Park, Pool, Sidewalks
Utilities Available Cable Connected, Electricity Connected, Natural Gas Connected, Phone Connected, Sewer Connected, Water Connected
Roof Type Architectural Shingles
Porch Front Porch, Rear Porch
Garage Yes
Building
Lot Description Landscaped
Foundation Post-Tension, Slab
Sewer Public Sewer
Water Public
Architectural Style Farmhouse
Level or Stories One
Structure Type Lighting
New Construction Yes
Schools
Elementary Schools Madison Crossing
Middle Schools Germantown Middle
High Schools Germantown
Others
HOA Fee Include Management
Tax ID Unassigned
Acceptable Financing Cash, Conventional, FHA, USDA Loan, VA Loan
Listing Terms Cash, Conventional, FHA, USDA Loan, VA Loan
Read Less
Want to know what your home might be worth? Contact us for a FREE valuation!

Our team is ready to help you sell your home for the highest possible price ASAP

Information is deemed to be reliable but not guaranteed. Copyright © 2025 MLS United, LLC.





