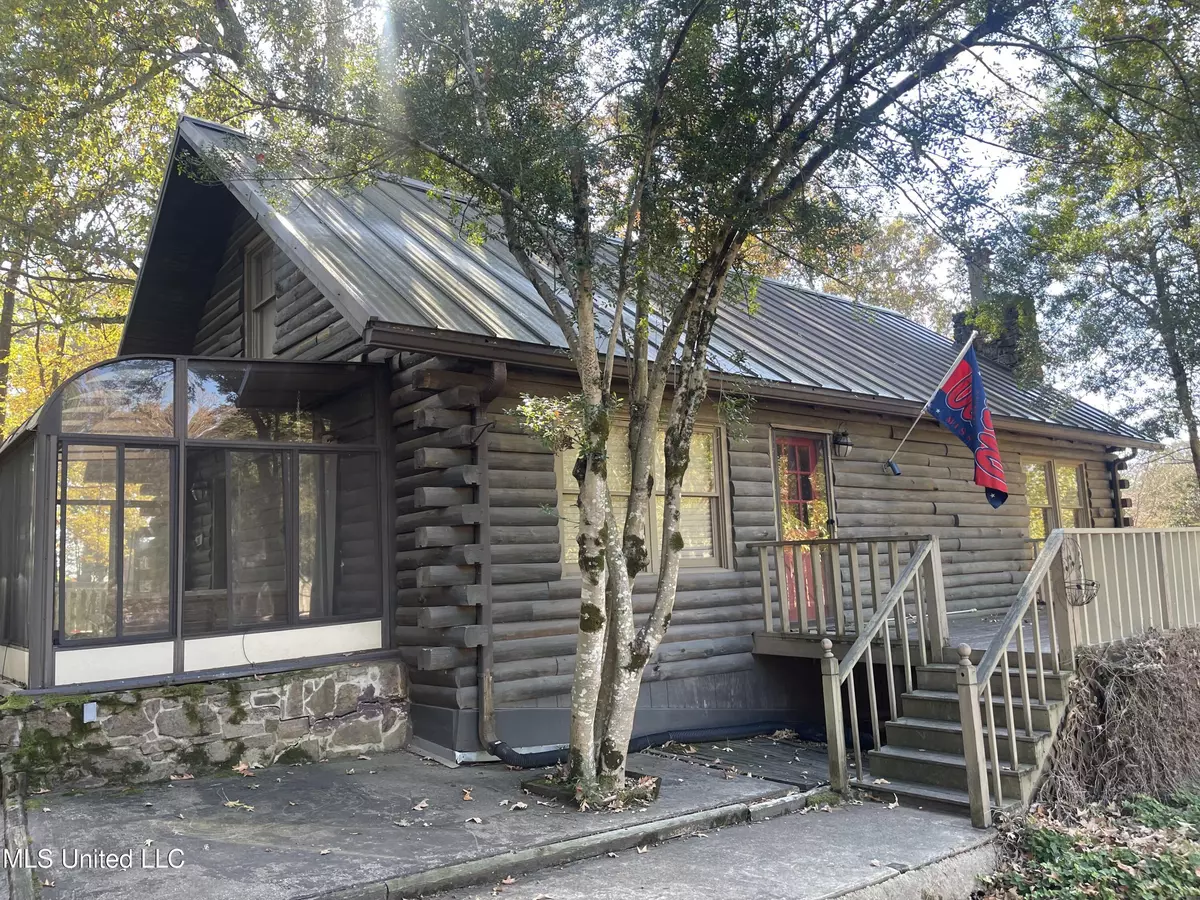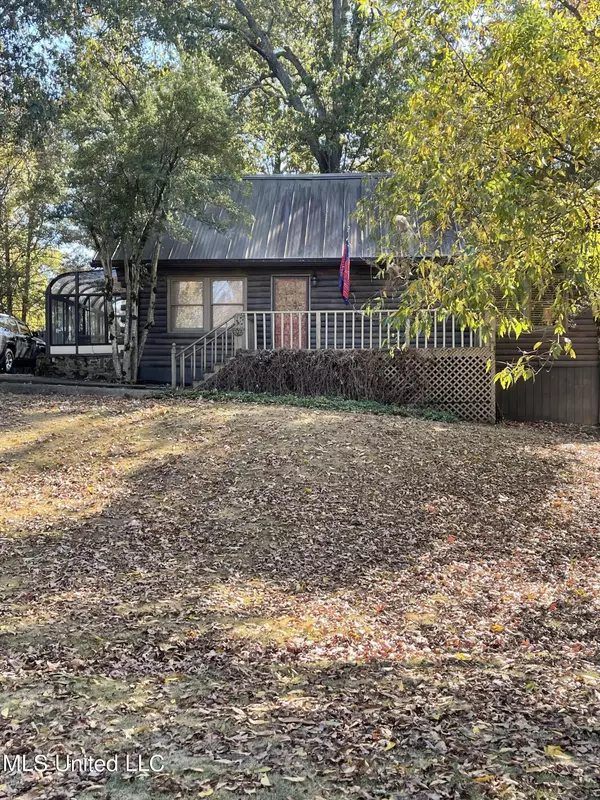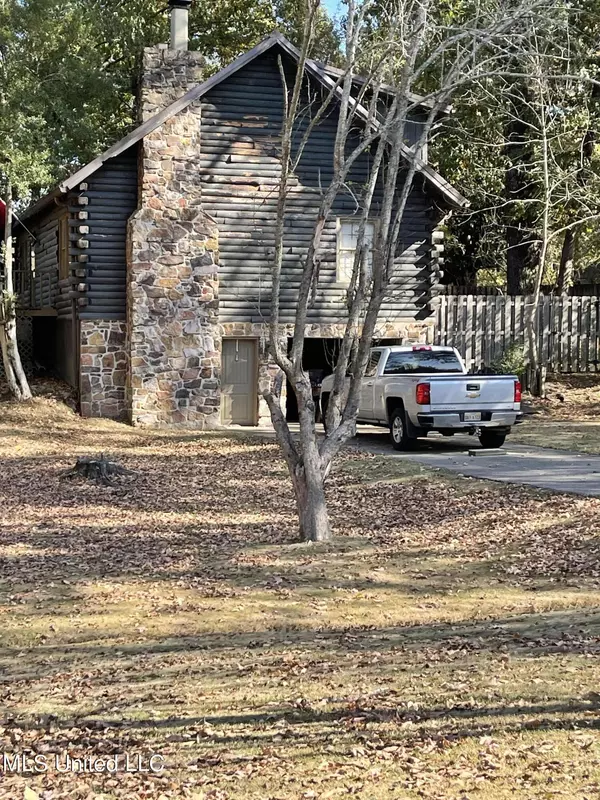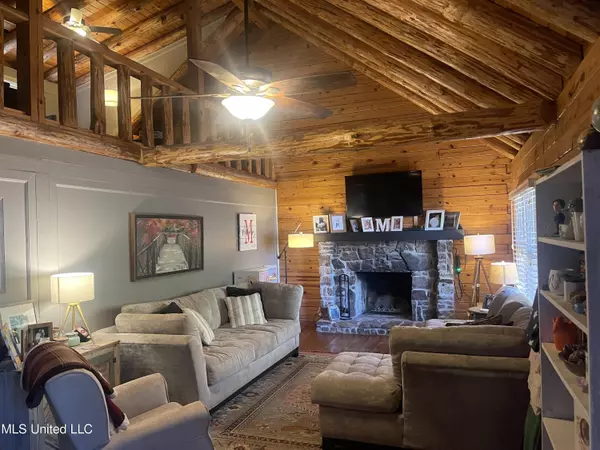$290,000
$290,000
For more information regarding the value of a property, please contact us for a free consultation.
4575 Huron Road Nesbit, MS 38651
3 Beds
2 Baths
1,800 SqFt
Key Details
Sold Price $290,000
Property Type Single Family Home
Sub Type Single Family Residence
Listing Status Sold
Purchase Type For Sale
Square Footage 1,800 sqft
Price per Sqft $161
Subdivision Bridgetown
MLS Listing ID 4063378
Sold Date 12/20/23
Style Log Home
Bedrooms 3
Full Baths 2
HOA Fees $16/ann
HOA Y/N Yes
Originating Board MLS United
Year Built 1986
Annual Tax Amount $882
Lot Size 0.480 Acres
Acres 0.48
Lot Dimensions 130x160
Property Sub-Type Single Family Residence
Property Description
Log Cabin on a Large Corner Lot in Highly Sought After Bridgetown Community in the Lewisburg School District. You will be Wowed as you enter the Front Door & are Greeted by the Vaulted Wood Ceilings, Wood Beams, Wood Walls & Hard Wood Floors! The Focal Point In the Great Room is the Beautiful Stone, Wood Burning Fireplace! The Inviting Kitchen Has Beautiful Granite Countertops, an Island & a Huge Pantry. The Fridge, Washer & Dryer Remain, As Is. One Bedroom & a Laundry Room are on the Main Level.
Both Bathrooms were Remodeled in 2018. Upstairs you will find the Primary Bedroom with a Huge Walk In Closet & a Bathroom. The 2nd Bedroom Upstairs is a Loft. Downstairs is an Unfinished Basement with a Bar. It is the Perfect Man Cave or Could Be Finished Out into an Extra Bedroom or Office or Game Room. The Possibilities are Endless! Enjoy the Sunroom Year Round. Lots of Space Outdoors Plus a Fenced in Backyard. Plenty of Parking with 2 Driveways!
Location
State MS
County Desoto
Community Clubhouse, Fishing, Lake
Direction Take Pleasant Hill Rd. Turn on Itasca. Turn Right on Huron. The house will be on the right on the corner of Huron & White Oak Dr.
Rooms
Basement Full, Unfinished
Interior
Interior Features Bar, Beamed Ceilings, Ceiling Fan(s), High Ceilings, Natural Woodwork, Pantry, Vaulted Ceiling(s), Walk-In Closet(s), Kitchen Island, Granite Counters
Heating Central, Electric
Cooling Central Air, Electric
Flooring Tile, Wood
Fireplaces Type Great Room, Stone, Wood Burning
Fireplace Yes
Window Features Blinds,Wood Frames
Appliance Built-In Electric Range, Dishwasher, Dryer, Microwave, Refrigerator, Washer/Dryer
Laundry Laundry Room, Lower Level
Exterior
Exterior Feature Private Yard, Rain Gutters
Parking Features Garage Door Opener, Direct Access, Concrete
Garage Spaces 1.0
Community Features Clubhouse, Fishing, Lake
Utilities Available Cable Available, Cable Connected, Electricity Connected, Sewer Connected, Water Connected
Roof Type Metal
Porch Front Porch, Patio, Rear Porch
Garage No
Private Pool No
Building
Lot Description Corner Lot, Few Trees, Sloped
Foundation Conventional
Sewer Public Sewer
Water Public
Architectural Style Log Home
Level or Stories Two
Structure Type Private Yard,Rain Gutters
New Construction No
Schools
Elementary Schools Lewisburg
Middle Schools Lewisburg Middle
High Schools Lewisburg
Others
HOA Fee Include Management
Tax ID 2076230400055400
Acceptable Financing Cash, Conventional, FHA, VA Loan
Listing Terms Cash, Conventional, FHA, VA Loan
Read Less
Want to know what your home might be worth? Contact us for a FREE valuation!

Our team is ready to help you sell your home for the highest possible price ASAP

Information is deemed to be reliable but not guaranteed. Copyright © 2025 MLS United, LLC.





