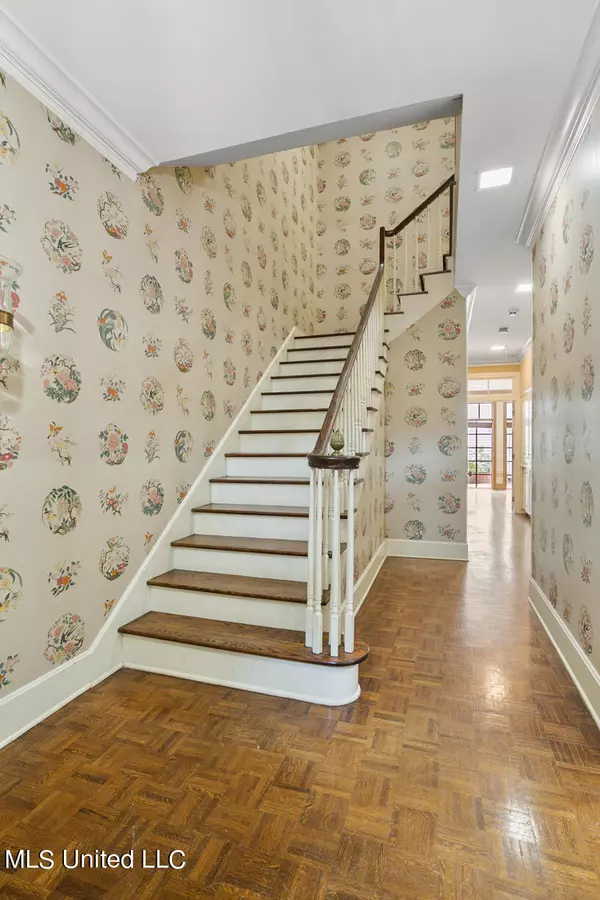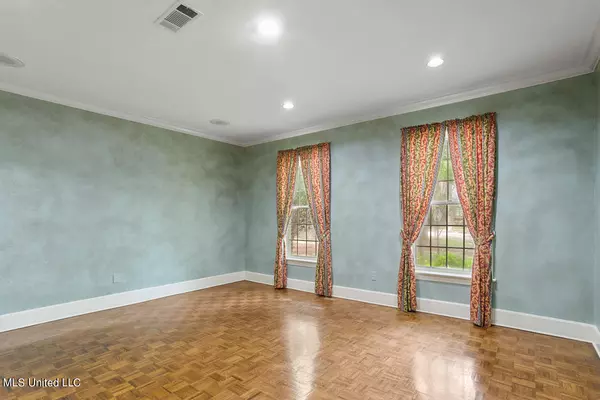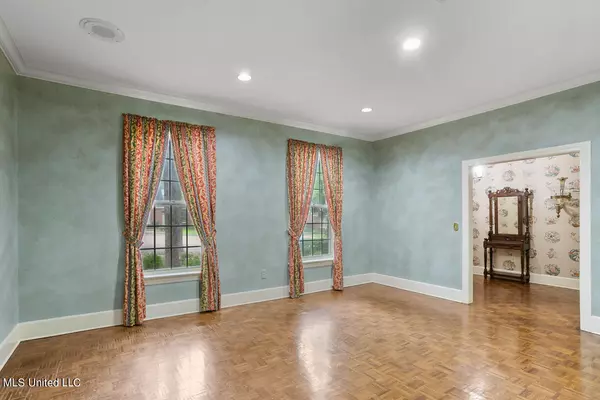$405,000
$405,000
For more information regarding the value of a property, please contact us for a free consultation.
216 Eastbrooke Street Jackson, MS 39216
4 Beds
4 Baths
3,360 SqFt
Key Details
Sold Price $405,000
Property Type Condo
Sub Type Condominium
Listing Status Sold
Purchase Type For Sale
Square Footage 3,360 sqft
Price per Sqft $120
Subdivision Eastbrooke
MLS Listing ID 4053037
Sold Date 12/27/23
Style Colonial
Bedrooms 4
Full Baths 3
Half Baths 1
HOA Y/N Yes
Originating Board MLS United
Year Built 1984
Annual Tax Amount $10,190
Lot Size 4,356 Sqft
Acres 0.1
Property Description
Tucked quietly away in a convenient location, this gated community is immensely popular with those who want to live close to our medical centers, downtown Jackson, and the city's finest restaurants. This spacious home has 10' ceilings, Viking appliances, two fireplaces and beautiful built-ins. All bedrooms are upstairs in this end unit; however there is space for an elevator. A wide brick private alley leads to an enclosed garage. Over this garage there is a huge bedroom, full bath, and closet -- all accessed from a private back entry between the garage and the sunroom. Long glass windows and doors flood the family room and sunroom with light and reveal the secluded courtyard. This home is very solid and has many custom amenities added by previous owners, such as stereo speakers in the courtyard; an ironing board drawer in the laundry room, as well as a hidden folding table. The windows are insulated. with removable energy shields for cleaning between the panes. Eastbrooke is known for its beautiful grounds and community pool. The HOA takes care of exterior maintenance, making Eastbrooke a highly desirable address for those ready for a carefree lifestyle.
Location
State MS
County Hinds
Direction From Lakeland Drive, turn onto Lakeland Lane, take the second right on Eastbrooke Street, and enter Eastbrooke II through the private gate.
Interior
Interior Features Bar, Bookcases, Built-in Features, Crown Molding, Eat-in Kitchen, Entrance Foyer, High Ceilings, Pantry, Recessed Lighting, Sound System, Wet Bar
Heating Central, Electric
Cooling Central Air, Multi Units
Fireplaces Type Bedroom, Library
Fireplace Yes
Appliance Bar Fridge, Built-In Refrigerator, Cooktop, Dishwasher, Disposal, Exhaust Fan, Ice Maker, Microwave
Exterior
Exterior Feature Courtyard, Rain Gutters, Uncovered Courtyard
Parking Features Garage Door Opener
Garage Spaces 2.0
Pool In Ground, Outdoor Pool
Utilities Available Cable Available, Electricity Connected, Sewer Connected, Water Connected
Roof Type Asphalt
Porch Enclosed, Patio
Garage No
Private Pool Yes
Building
Foundation Slab
Sewer Public Sewer
Water Public
Architectural Style Colonial
Level or Stories Two
Structure Type Courtyard,Rain Gutters,Uncovered Courtyard
New Construction No
Schools
Elementary Schools Casey
Middle Schools Chastain
High Schools Murrah
Others
HOA Fee Include Maintenance Grounds,Pool Service
Tax ID 0542-0300-216
Acceptable Financing Cash, Conventional, FHA, VA Loan, Other
Listing Terms Cash, Conventional, FHA, VA Loan, Other
Pets Allowed Cats OK, Dogs OK
Read Less
Want to know what your home might be worth? Contact us for a FREE valuation!

Our team is ready to help you sell your home for the highest possible price ASAP

Information is deemed to be reliable but not guaranteed. Copyright © 2024 MLS United, LLC.





