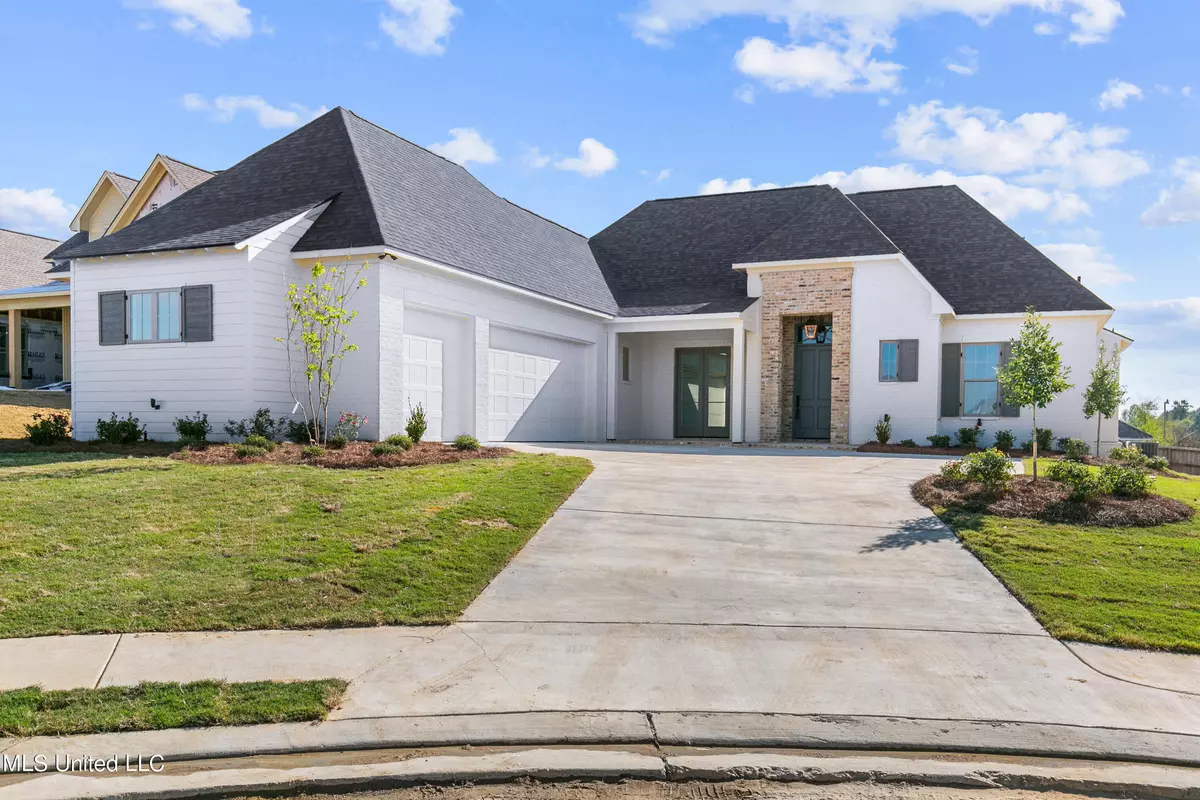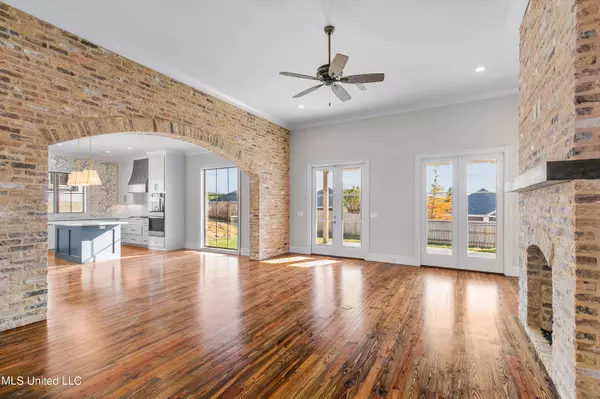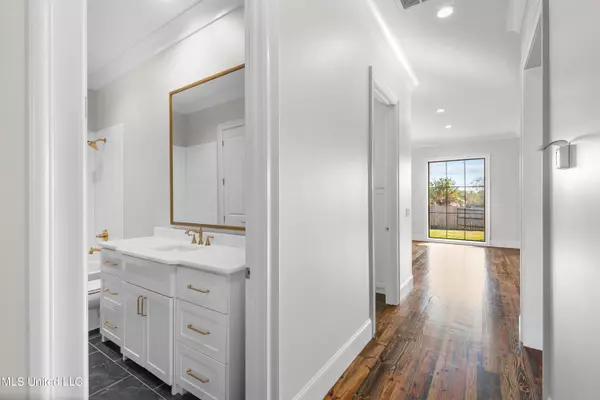$554,900
$554,900
For more information regarding the value of a property, please contact us for a free consultation.
772 Northridge Trail Brandon, MS 39047
4 Beds
3 Baths
2,631 SqFt
Key Details
Sold Price $554,900
Property Type Single Family Home
Sub Type Single Family Residence
Listing Status Sold
Purchase Type For Sale
Square Footage 2,631 sqft
Price per Sqft $210
Subdivision River Forest
MLS Listing ID 4062633
Sold Date 12/28/23
Style Traditional
Bedrooms 4
Full Baths 3
HOA Y/N Yes
Originating Board MLS United
Year Built 2023
Lot Size 0.420 Acres
Acres 0.42
Property Description
Ist Place Award - 2023 Fall Parade of Homes. ''Superior Design. 'Unmatched Attention to Detail. The quality and attention to detail you've come to expect from this builder. From the minute you drive up to this home, you'll notice the difference. From the design and architecture to the building materials and decorating ideas. High energy HVAC systems, insulated attic decking, front and rear irrigation systems, full perimeter gutters. Spacious 4 bedroom, 3 bath split bedroom home with a 3 car garage. Open one level plan with inviting covered front porch. Brick pavers at the front entrance and front porch, arched brick wall in the living area and unique brick design at the fireplace, large foyer with reclaimed wood in a unique herringbone design, kitchen with breakfast area and oversized window floor to ceiling creating plenty of light, large island, custom designed metal vent a hood and high end wallpaper, upgraded appliances including double oven, microwave drawer and 5 burner gas cooktop, formal dining and breakfast area. Custom designed coffered ceiling in the dining room. Nice master suite with vaulted ceilings, private door to the covered patio and another oversized window overlooking the backyard, large his and her master closet. Laundry with a window, sink, and plenty of cabinets. Unlike anything you can find in today's market!
Location
State MS
County Rankin
Interior
Interior Features Bookcases, Built-in Features, Ceiling Fan(s), Crown Molding, Double Vanity, Entrance Foyer, High Ceilings, Kitchen Island, Open Floorplan, Tray Ceiling(s), Walk-In Closet(s)
Heating Central, Natural Gas
Cooling Ceiling Fan(s), Central Air
Flooring Tile, Wood
Fireplaces Type Living Room
Fireplace Yes
Window Features Insulated Windows
Appliance Cooktop, Dishwasher, Disposal, Double Oven, Gas Cooktop, Gas Water Heater, Instant Hot Water, Range Hood, Stainless Steel Appliance(s)
Laundry Laundry Room
Exterior
Exterior Feature Lighting, Rain Gutters
Parking Features Attached, Storage, Paved
Garage Spaces 3.0
Utilities Available Electricity Connected, Natural Gas Available, Sewer Connected, Water Connected
Roof Type Architectural Shingles
Porch Front Porch, Patio, Rear Porch
Garage Yes
Private Pool No
Building
Lot Description Cul-De-Sac, Sprinklers In Front, Sprinklers In Rear
Foundation Slab
Sewer Public Sewer
Water Public
Architectural Style Traditional
Level or Stories One
Structure Type Lighting,Rain Gutters
New Construction Yes
Schools
Elementary Schools Northwest Elementry School
Middle Schools Northwest Rankin Middle
High Schools Northwest Rankin
Others
HOA Fee Include Other
Acceptable Financing Cash, Conventional, FHA, VA Loan
Listing Terms Cash, Conventional, FHA, VA Loan
Read Less
Want to know what your home might be worth? Contact us for a FREE valuation!

Our team is ready to help you sell your home for the highest possible price ASAP

Information is deemed to be reliable but not guaranteed. Copyright © 2024 MLS United, LLC.






