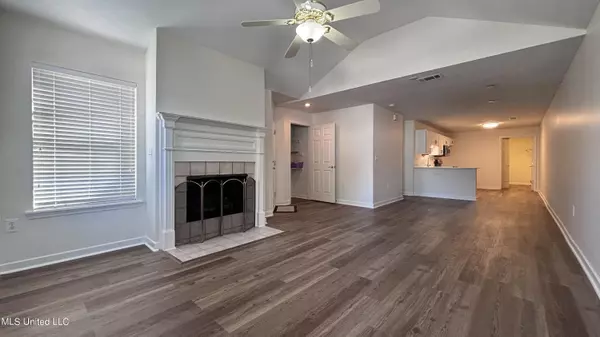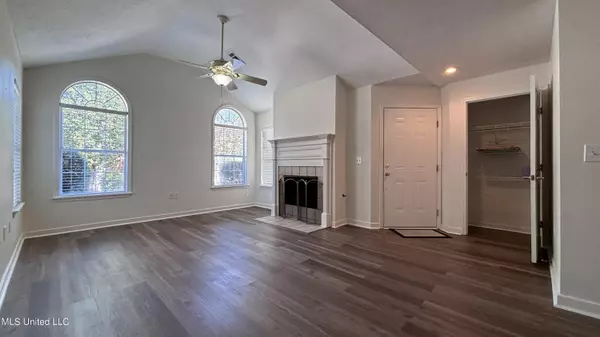$222,900
$222,900
For more information regarding the value of a property, please contact us for a free consultation.
1126 Gerrits Landing Brandon, MS 39047
2 Beds
2 Baths
1,220 SqFt
Key Details
Sold Price $222,900
Property Type Condo
Sub Type Condominium
Listing Status Sold
Purchase Type For Sale
Square Footage 1,220 sqft
Price per Sqft $182
Subdivision Villas-Reservoir
MLS Listing ID 4062836
Sold Date 12/28/23
Style Traditional
Bedrooms 2
Full Baths 2
HOA Fees $295/mo
HOA Y/N Yes
Originating Board MLS United
Year Built 2000
Annual Tax Amount $405
Lot Size 2,613 Sqft
Acres 0.06
Property Description
In a market where quality condominium inventory is notably scarce, discover a standout 2-bedroom home in The Villas. This residence features sleek stainless steel microwave, oven, dishwasher, and sink, complemented by durable vinyl flooring with a wood-like finish throughout - absolutely no carpet in the unit. Nestled at the peaceful rear of the complex, it's perfectly located near the reservoir and key amenities. The open design invites you into a cozy family room with a fireplace and a convenient side-entry two-car garage. Browse photos that spotlight the inviting patio, paired with aerial shots that highlight the roof's excellent condition. Combining elegance with practicality, this home is eagerly awaiting its next owner.
Location
State MS
County Rankin
Community Clubhouse, Fitness Center, Pool, Street Lights
Direction -From Hugh Ward Blvd, Flowood, MS 39232 -Head north on Hugh Ward Blvd for 1.9 mi. -Turn left toward Gerrits Landing. -Make an immediate left onto Gerrits Landing. -Shortly after, turn right to stay on Gerrits Landing. -Your destination (1126 Gerrits Landing, Brandon, MS 39047) will be on your left in about 400 ft. •Please confirm with a navigation system for accuracy. Safe travels.
Interior
Interior Features Cathedral Ceiling(s), Ceiling Fan(s), Primary Downstairs, Walk-In Closet(s), Breakfast Bar
Heating Central, Fireplace(s), Natural Gas
Cooling Ceiling Fan(s), Central Air, Electric, Gas
Flooring Luxury Vinyl, Other
Fireplaces Type Living Room
Fireplace Yes
Window Features Blinds,Vinyl
Appliance Dishwasher, Disposal, Free-Standing Electric Range, Microwave, Water Heater
Laundry Electric Dryer Hookup, Laundry Room, Main Level, Washer Hookup
Exterior
Exterior Feature Rain Gutters
Parking Features Garage Door Opener, Garage Faces Side, Inside Entrance, Concrete
Garage Spaces 2.0
Community Features Clubhouse, Fitness Center, Pool, Street Lights
Utilities Available Electricity Connected, Natural Gas Connected, Sewer Connected, Water Connected
Roof Type Architectural Shingles
Porch Patio
Garage No
Private Pool No
Building
Lot Description Corner Lot, Level, Zero Lot Line
Foundation Slab
Sewer Public Sewer
Water Public
Architectural Style Traditional
Level or Stories One
Structure Type Rain Gutters
New Construction No
Schools
Elementary Schools Northshore
Middle Schools Northwest Rankin
High Schools Northwest Rankin
Others
HOA Fee Include Maintenance Grounds
Tax ID H12-000014-00015b
Acceptable Financing Cash, Conventional, Other
Listing Terms Cash, Conventional, Other
Read Less
Want to know what your home might be worth? Contact us for a FREE valuation!

Our team is ready to help you sell your home for the highest possible price ASAP

Information is deemed to be reliable but not guaranteed. Copyright © 2024 MLS United, LLC.






