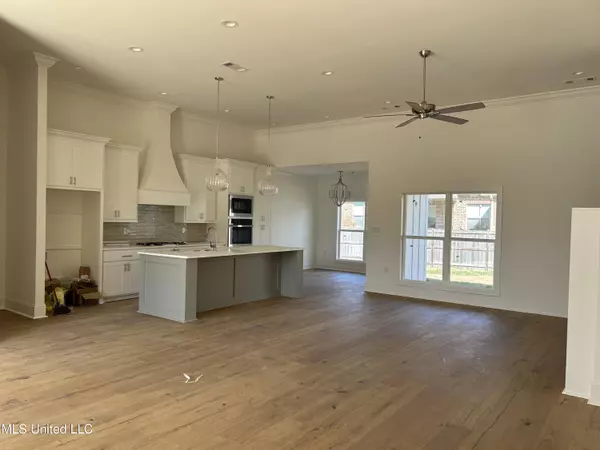$389,000
$389,000
For more information regarding the value of a property, please contact us for a free consultation.
114 Sweetbriar Drive Canton, MS 39046
4 Beds
3 Baths
2,246 SqFt
Key Details
Sold Price $389,000
Property Type Single Family Home
Sub Type Single Family Residence
Listing Status Sold
Purchase Type For Sale
Square Footage 2,246 sqft
Price per Sqft $173
Subdivision Sweetbriar Plantation
MLS Listing ID 4051875
Sold Date 12/29/23
Style French Acadian
Bedrooms 4
Full Baths 3
HOA Y/N Yes
Originating Board MLS United
Year Built 2023
Annual Tax Amount $200
Lot Size 0.330 Acres
Acres 0.33
Property Description
Seller is accepting the 2/1 buy down financing.
New Construction home located off Yandell Rd about a mile from Madison Crossing Elementary. 4 Bedroom, 3 full bath with an open, split floor plan, 2246 sq ft, large master bed and bath with walk in closets. 1 guest bedroom has it's own private bath. back yard will be enclosed with a wooden fence. Located inside a gated community with a playground and swimming pool for residents.
2/1 buy down program accepted with full offer, seller pays no closing cost.
Location
State MS
County Madison
Community Gated, Playground, Pool, Sidewalks, Street Lights
Direction Hwy 55 North to Gluckstadt Exit, take a aright to Weisenberger Rd continue across hwy 51 to Yandell Rd. Continue pass Madison Crossing Elementary School to Johnston Lane, turn right into the Sweetbriar Subdivision. Take the first left turn once you enter into the Subdivision, then the first right turn and continue driving and the house is on you left. home is located in the cul-de-sac.
Interior
Interior Features Built-in Features, Ceiling Fan(s), Crown Molding, Double Vanity, Granite Counters, Kitchen Island, Open Floorplan, Pantry, Recessed Lighting, Soaking Tub, Tray Ceiling(s), Walk-In Closet(s)
Heating Fireplace(s), Hot Water, Natural Gas
Cooling Ceiling Fan(s), Central Air, Gas
Flooring Carpet, Hardwood
Fireplaces Type Living Room
Fireplace Yes
Window Features Double Pane Windows
Appliance Dishwasher, Gas Cooktop, Microwave, Range Hood, Stainless Steel Appliance(s), Water Heater
Laundry Gas Dryer Hookup, Laundry Room
Exterior
Exterior Feature None
Parking Features Attached, Garage Door Opener, Garage Faces Side, Concrete
Garage Spaces 2.0
Community Features Gated, Playground, Pool, Sidewalks, Street Lights
Utilities Available Cable Available, Electricity Available, Natural Gas Available, Sewer Available, Water Available
Roof Type Architectural Shingles
Garage Yes
Private Pool No
Building
Lot Description Cul-De-Sac
Foundation Post-Tension
Sewer Public Sewer
Water Public
Architectural Style French Acadian
Level or Stories One
Structure Type None
New Construction Yes
Schools
Elementary Schools Madison Crossing
Middle Schools Germantown Middle
High Schools Germantown
Others
HOA Fee Include Maintenance Grounds,Pool Service
Tax ID Unassigned
Acceptable Financing Cash, Conventional, FHA, VA Loan
Listing Terms Cash, Conventional, FHA, VA Loan
Read Less
Want to know what your home might be worth? Contact us for a FREE valuation!

Our team is ready to help you sell your home for the highest possible price ASAP

Information is deemed to be reliable but not guaranteed. Copyright © 2024 MLS United, LLC.






