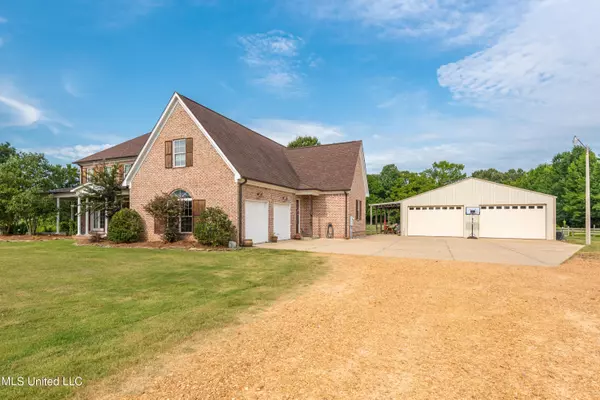$619,900
$619,900
For more information regarding the value of a property, please contact us for a free consultation.
901 Highway 51 Senatobia, MS 38668
5 Beds
5 Baths
4,566 SqFt
Key Details
Sold Price $619,900
Property Type Single Family Home
Sub Type Single Family Residence
Listing Status Sold
Purchase Type For Sale
Square Footage 4,566 sqft
Price per Sqft $135
Subdivision Metes And Bounds
MLS Listing ID 4054874
Sold Date 01/05/24
Style Farmhouse,Traditional
Bedrooms 5
Full Baths 4
Half Baths 1
Originating Board MLS United
Year Built 2014
Annual Tax Amount $4,301
Lot Size 10.300 Acres
Acres 10.3
Property Sub-Type Single Family Residence
Property Description
Reduced! Now is the time to be in Your NEW HOME for the Holidays. This 4500+SQFT home on 10+Acres has everything you have been looking for. With 5 bedrooms and 4.5 bath space is no issue. As you walk up you will notice the large front porch with triple double doors. Inside you will appreciate the wide foyer and lovely dining room. The great room has soaring ceiling and soaring windows for lots of natural light, a wood burning fireplace and built-in cabinets and shelves. The Chefs kitchen is complete with a gas cooktop, pot filler, ice maker, coffee bar and an oversized side by side refrigerator/freezer. WOW! Also downstairs is the laundry room, back entrance with locker for backpacks and shoes, a 1/2 Bath. The Master Suite is private and large with plenty of closet space, walk-thru shower, separate tub and separate vanities. Take notice on all the Barnwood accents thru out the home that add a custom touch! Upstairs are 3 bedroom, 2 that share a Jack and Jill bath and a hall bath. The Bonus room is oversized and has built in shelving. There is a screened in back porch and a covered porch area to enjoy the peace and quite. NOW - for more room take a look at the 40x60 shop that has oversized roll up doors, a covered lean-to on concrete and a 1/2 Bath. The 10 acres is fenced and cross fenced for your livestock and there is also a barn for storing hay and equipment! New paint thru out the home and New carpet upstairs. This property is close to I-55 and convenient to DeSoto Co, Memphis and Oxford areas. See this one today!
Location
State MS
County Tate
Direction From the South Senatobia Exit on I-55 Go west to Hwy 51. Turn south and the property will be on the Right.
Rooms
Other Rooms Workshop
Interior
Interior Features Bookcases, Built-in Features, Ceiling Fan(s), Crown Molding, Eat-in Kitchen, Entrance Foyer, High Ceilings, Kitchen Island, Open Floorplan, Pantry, Sound System, Granite Counters
Heating Central, Electric
Cooling Central Air, Electric, Multi Units
Flooring Carpet, Concrete
Fireplaces Type Insert, Wood Burning
Fireplace Yes
Appliance Built-In Gas Oven, Dishwasher, Disposal, Double Oven, Ice Maker, Tankless Water Heater, Water Heater
Laundry Laundry Room, Sink
Exterior
Exterior Feature See Remarks
Parking Features Driveway, Parking Pad, Concrete, Gravel
Garage Spaces 2.0
Utilities Available Electricity Connected
Roof Type Architectural Shingles
Porch Front Porch, Patio, Screened
Garage No
Private Pool No
Building
Lot Description Cleared, Fenced, Front Yard
Foundation Slab
Sewer Septic Tank
Water Private
Architectural Style Farmhouse, Traditional
Level or Stories Two
Structure Type See Remarks
New Construction No
Schools
Elementary Schools Senatobia
Middle Schools Senatobia Middle School
High Schools Senatobia
Others
Tax ID 154-18-0000104
Acceptable Financing Cash, Conventional, FHA
Horse Property Barn, Hay Storage, Pasture
Listing Terms Cash, Conventional, FHA
Read Less
Want to know what your home might be worth? Contact us for a FREE valuation!

Our team is ready to help you sell your home for the highest possible price ASAP

Information is deemed to be reliable but not guaranteed. Copyright © 2025 MLS United, LLC.





