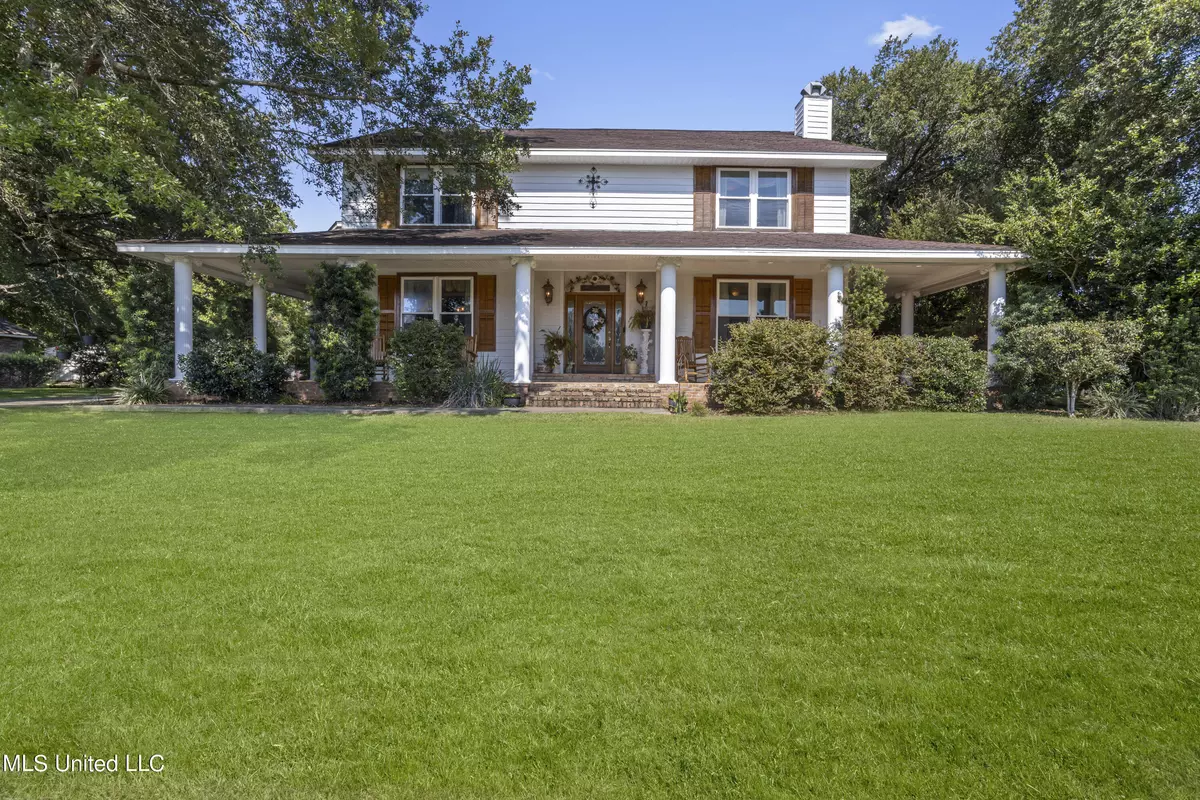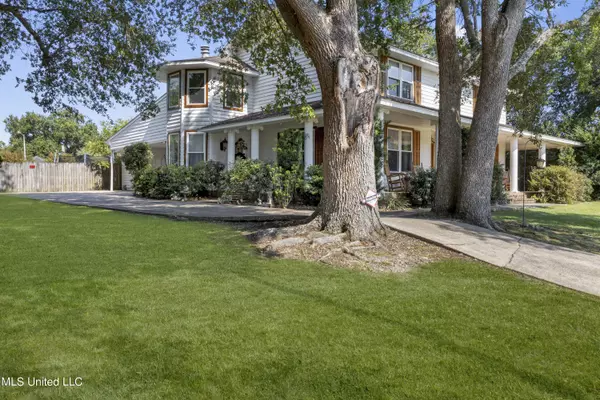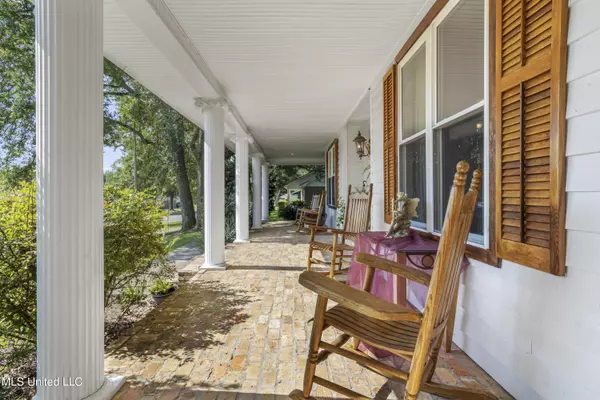$475,000
$475,000
For more information regarding the value of a property, please contact us for a free consultation.
27 Jay Drive Gulfport, MS 39503
5 Beds
2 Baths
3,669 SqFt
Key Details
Sold Price $475,000
Property Type Single Family Home
Sub Type Single Family Residence
Listing Status Sold
Purchase Type For Sale
Square Footage 3,669 sqft
Price per Sqft $129
Subdivision Colonial Estates
MLS Listing ID 4055303
Sold Date 01/09/24
Style Victorian
Bedrooms 5
Full Baths 2
Originating Board MLS United
Year Built 1983
Annual Tax Amount $1,969
Lot Size 1.300 Acres
Acres 1.3
Property Description
Indulge in the enchantment of a stunning Victorian masterpiece nestled on an expansive 1.25+/-acre canvas, complete with a charming gazebo that invites relaxation. A symphony of beauty unfolds as you encounter the property's breathtaking trees. The allure continues with a gracious wrap-around porch, while inside, high ceilings amplify the grandeur. The gourmet kitchen is a chef's delight, adorned with built-in oven, microwave, 5-burner gas stove, and a spacious refrigerator. With 5 bedrooms and 3 baths, this home offers ample space, including a formal living room and dining room graced by built-in china cabinets. The dream kitchen features an eat-in breakfast area and a breakfast bar, perfect for gatherings. A spacious laundry room.
A cozy sunporch with view of the inground swimming pool and a balcony off the master bedroom enhance the living experience. A double-space carport with an attached workshop, hurricane-proof windows, and marble-floored master bath are among the myriad features of this exceptional residence. This home has an abundance of storage space. This gem is a true must-see, embodying the essence of timeless elegance and luxury. Seller to contribute up to $20K towards Closing Cost/Buydown Rate with acceptable offer.
Location
State MS
County Harrison
Interior
Interior Features Breakfast Bar, Built-in Features, Ceiling Fan(s), Double Vanity, Eat-in Kitchen, Entrance Foyer, Granite Counters, High Ceilings, High Speed Internet, Pantry, Recessed Lighting, Soaking Tub, Walk-In Closet(s)
Heating Central, Fireplace(s)
Cooling Ceiling Fan(s), Central Air, Electric
Flooring Luxury Vinyl, Carpet, Ceramic Tile, Marble
Fireplaces Type Kitchen, Living Room
Fireplace Yes
Window Features ENERGY STAR Qualified Windows
Appliance Built-In Gas Oven, Dishwasher, Disposal, ENERGY STAR Qualified Appliances, Microwave, Stainless Steel Appliance(s)
Laundry Laundry Room, Main Level
Exterior
Exterior Feature Balcony, Private Yard
Parking Features Attached Carport, Concrete
Carport Spaces 2
Pool In Ground, Vinyl
Utilities Available Cable Connected, Electricity Connected, Natural Gas Connected, Sewer Connected, Water Connected, Underground Utilities
Roof Type Architectural Shingles
Porch Wrap Around
Garage No
Private Pool Yes
Building
Lot Description Fenced, Few Trees, Front Yard, Landscaped, Sprinklers In Front
Foundation Slab
Sewer Public Sewer
Water Public
Architectural Style Victorian
Level or Stories Two
Structure Type Balcony,Private Yard
New Construction No
Others
Tax ID 0908j-01-020.001
Acceptable Financing 1031 Exchange, Cash, Conventional, FHA, VA Loan
Listing Terms 1031 Exchange, Cash, Conventional, FHA, VA Loan
Read Less
Want to know what your home might be worth? Contact us for a FREE valuation!

Our team is ready to help you sell your home for the highest possible price ASAP

Information is deemed to be reliable but not guaranteed. Copyright © 2024 MLS United, LLC.





