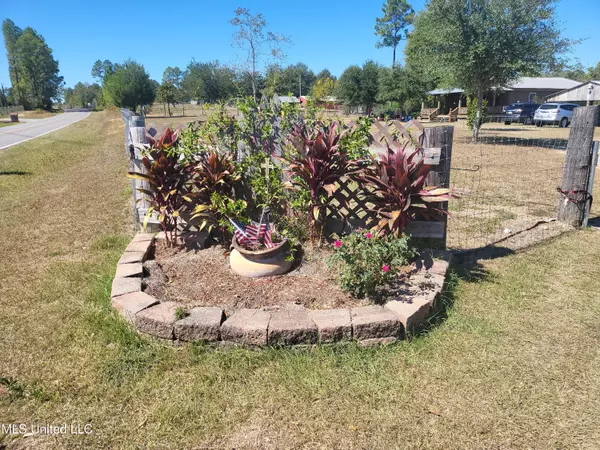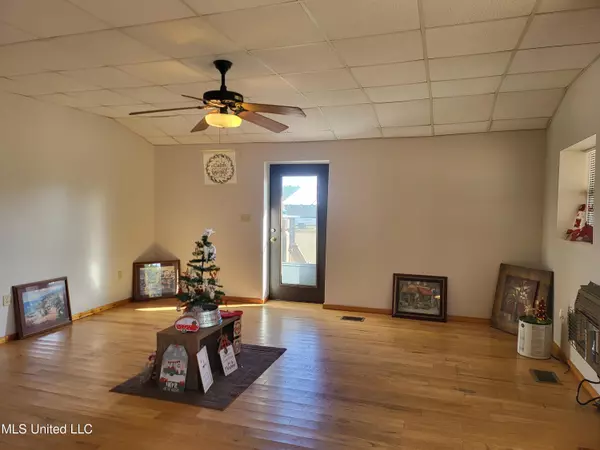$190,000
$190,000
For more information regarding the value of a property, please contact us for a free consultation.
22166 Houston Ladner Road Saucier, MS 39574
2 Beds
2 Baths
1,260 SqFt
Key Details
Sold Price $190,000
Property Type Single Family Home
Sub Type Single Family Residence
Listing Status Sold
Purchase Type For Sale
Square Footage 1,260 sqft
Price per Sqft $150
Subdivision Metes And Bounds
MLS Listing ID 4061073
Sold Date 01/29/24
Style Ranch
Bedrooms 2
Full Baths 2
Originating Board MLS United
Year Built 2000
Annual Tax Amount $203
Lot Size 3.500 Acres
Acres 3.5
Lot Dimensions 117+138 X 646 X 245 X 578
Property Description
Rural living at its best for this 2 bedroom 2 full bathroom over 1260SF country cottage. Drive thru the front gate and follow the tree lined driveway to the covered double carport. Sit back and relax on your huge covered porches on the front and back of the home which are connected by a side porch. Come inside to a open floor plan where the kitchen overlooks the dining room and living rooms with real hardwood floors. Natural wood interior doors and door frames throughout give the home a country feel. A roomy second bedroom has two closets and is located across from a spacious second bathroom with a claw foot bathtub. The huge primary bedroom has a walk-in closet and private bathroom with walk-in shower. Step outside of your own private entrance to the covered back porch overlooking the back yard. A short walk to rear of the property has a huge 30foot by 49.5 foot Quonset hut that is a Handyman's delight as this workshop is outfitted with lighting, power and concrete floors. Located on 3.5 acres giving you plenty of room to relax and enjoy life. Don't wait too long or you'll miss out on this beauty.
Location
State MS
County Harrison
Community Hiking/Walking Trails, Rv/Boat Storage
Direction Take Highway 49 north to Highway 53 west, take a right onto Saucier Lizana Rd then right onto Houston Ladner Rd home is on your left about half of a mile.
Rooms
Other Rooms Storage, Workshop
Interior
Interior Features Ceiling Fan(s), Eat-in Kitchen, Laminate Counters, Soaking Tub
Heating Wall Furnace
Cooling Ceiling Fan(s), Central Air, Electric
Flooring Carpet, Combination, Hardwood, Linoleum
Fireplace No
Window Features Blinds,Double Pane Windows,Window Treatments
Appliance Cooktop, Dishwasher, Electric Cooktop, Gas Water Heater, Oven, Range Hood, Self Cleaning Oven, Water Heater
Laundry Gas Dryer Hookup, In Kitchen, Laundry Closet, Washer Hookup
Exterior
Parking Features Carport, Detached Carport, Gated, Direct Access, Gravel
Carport Spaces 2
Community Features Hiking/Walking Trails, RV/Boat Storage
Utilities Available Cable Available, Electricity Connected, Propane Connected, Sewer Connected, Water Connected
Roof Type Metal
Porch Front Porch, Porch, Rear Porch, Side Porch, Wrap Around
Garage No
Private Pool No
Building
Lot Description Cleared, Fenced, Few Trees, Front Yard
Foundation Pillar/Post/Pier
Sewer Septic Tank
Water Well
Architectural Style Ranch
Level or Stories One
New Construction No
Schools
High Schools West Harrison
Others
Tax ID 0405-05-001.009
Acceptable Financing Cash, Conventional, FHA, USDA Loan, VA Loan
Listing Terms Cash, Conventional, FHA, USDA Loan, VA Loan
Read Less
Want to know what your home might be worth? Contact us for a FREE valuation!

Our team is ready to help you sell your home for the highest possible price ASAP

Information is deemed to be reliable but not guaranteed. Copyright © 2025 MLS United, LLC.





