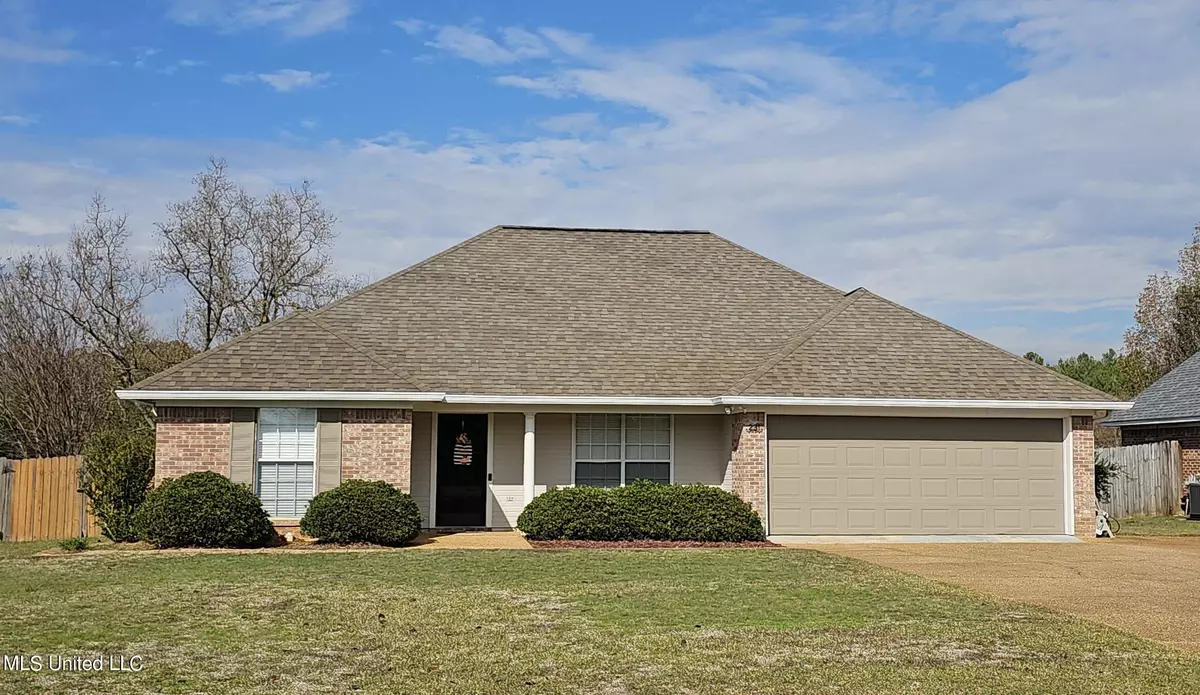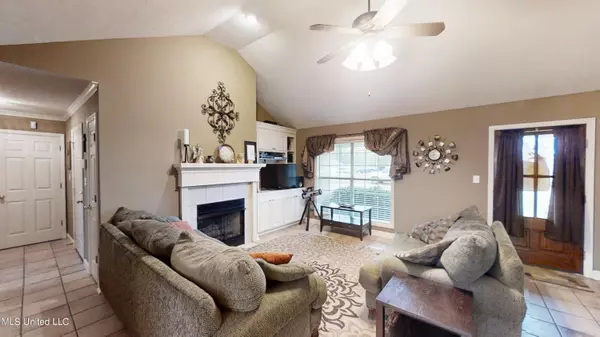$220,000
$220,000
For more information regarding the value of a property, please contact us for a free consultation.
231 Shadow Creek Drive Florence, MS 39073
3 Beds
2 Baths
1,391 SqFt
Key Details
Sold Price $220,000
Property Type Single Family Home
Sub Type Single Family Residence
Listing Status Sold
Purchase Type For Sale
Square Footage 1,391 sqft
Price per Sqft $158
Subdivision Eaglewood
MLS Listing ID 4065357
Sold Date 01/30/24
Style Ranch
Bedrooms 3
Full Baths 2
Originating Board MLS United
Year Built 1999
Annual Tax Amount $1,217
Lot Size 10,454 Sqft
Acres 0.24
Property Description
IMMACULENT HOME! Are you looking for a nice home in the city limits of Florence that is also on a large lot with almost 1400 square feet? 231 Shadow Creek Dr. is your place and it is USDA eligible with 100% financing to qualified buyers. This is one of the largest homes in the Eaglewood subdivision. It boasts the sought after split plan. The primary bedroom has a tray ceiling and a walk-in closet with additional built in storage.The bathroom has a jetted tub/shower combo. It offers spacious guest bedrooms with oversized closets. The guest bathroom is larger than typical homes as well. The living room has a vaulted celing with built in shelves to display your family photos and decor. The fireplace has gas logs for those cold winter nights. The well-layed out kitchen has plenty of countertop space and overlooks the large fenced in back yard. The side by side refrigerator will remain with the home. Beautiful french doors lead from the dining room to the covered back porch and extended circular patio that will allow for plenty of room for your backyard gatherings. The Ring door bell will also remain in the home and the roof has 18 year warranty. Come home to this well taken care of, rare find in Florence!
Location
State MS
County Rankin
Direction Hwy 49S to Florence. Turn right on Main Street and drive 1.5 miles. Turn right onto Shadow Creek Drive and drive 1/2 mile. The house is on the left.
Interior
Interior Features Built-in Features, High Speed Internet, Tray Ceiling(s), Wired for Sound
Heating Central, Natural Gas
Cooling Central Air, Electric, Gas
Flooring Carpet, Ceramic Tile
Fireplaces Type Gas Log, Gas Starter, Living Room
Fireplace Yes
Window Features Blinds
Appliance Dishwasher, Exhaust Fan, Free-Standing Electric Range, Free-Standing Refrigerator, Microwave, Tankless Water Heater
Laundry In Hall, Laundry Closet, Lower Level
Exterior
Exterior Feature Private Yard, Rain Gutters
Parking Features Driveway, Garage Door Opener, Garage Faces Front, Concrete
Garage Spaces 2.0
Utilities Available Cable Connected, Electricity Connected, Natural Gas Connected, Phone Available, Water Connected, Underground Utilities
Roof Type Architectural Shingles
Porch Front Porch, Patio, Rear Porch
Garage No
Building
Lot Description Few Trees, Front Yard, Landscaped
Foundation Slab
Sewer Public Sewer, See Remarks
Water Public
Architectural Style Ranch
Level or Stories One
Structure Type Private Yard,Rain Gutters
New Construction No
Schools
Elementary Schools Steen'S Creek
Middle Schools Florence
High Schools Florence
Others
Tax ID D04q-000014-01030
Acceptable Financing Cash, Conventional, FHA, USDA Loan, VA Loan
Listing Terms Cash, Conventional, FHA, USDA Loan, VA Loan
Read Less
Want to know what your home might be worth? Contact us for a FREE valuation!

Our team is ready to help you sell your home for the highest possible price ASAP

Information is deemed to be reliable but not guaranteed. Copyright © 2025 MLS United, LLC.





