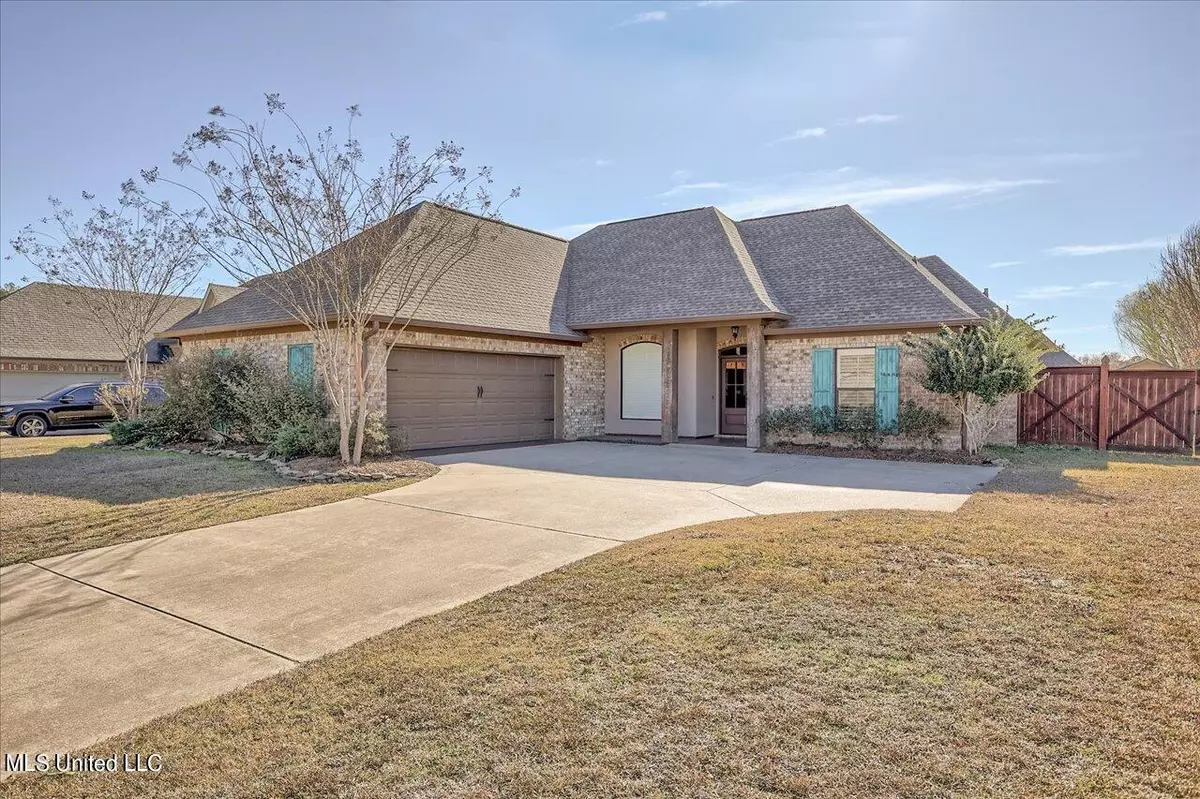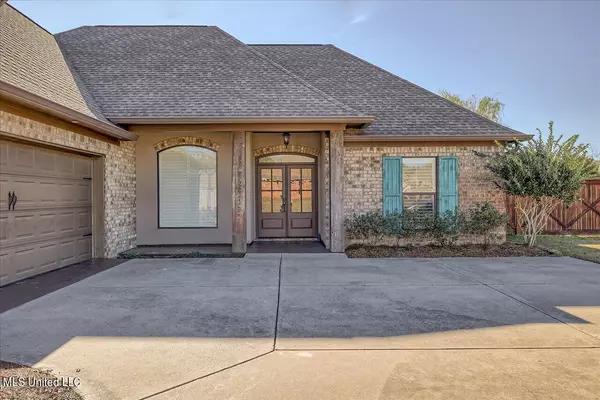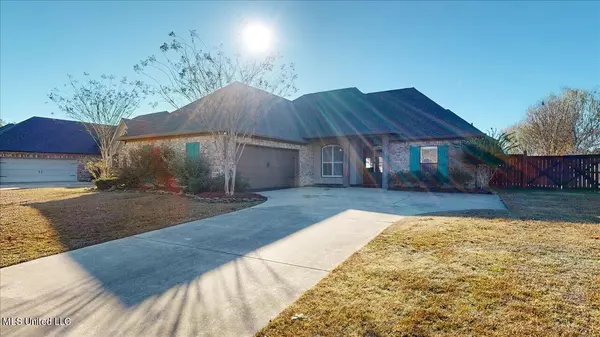$299,999
$299,999
For more information regarding the value of a property, please contact us for a free consultation.
410 Belle Oak Crossing Brandon, MS 39042
4 Beds
2 Baths
1,885 SqFt
Key Details
Sold Price $299,999
Property Type Single Family Home
Sub Type Single Family Residence
Listing Status Sold
Purchase Type For Sale
Square Footage 1,885 sqft
Price per Sqft $159
Subdivision Belle Oak
MLS Listing ID 4056422
Sold Date 01/31/24
Style Traditional
Bedrooms 4
Full Baths 2
HOA Fees $16
HOA Y/N Yes
Originating Board MLS United
Year Built 2012
Annual Tax Amount $2,158
Lot Size 0.280 Acres
Acres 0.28
Lot Dimensions 91 X 132'
Property Description
CHECK OUT NEW HD PHOTOS & VIDEO!!! Come see this charming 4 bedroom-2 bath, split plan located in the highly sought after Belle Oak subdivision! At just under 1,900 sf, this home features a large kitchen with solid granite countertops and stainless steel appliances, gorgeous wood floors and 12' ceiling heights in the common living areas, a walk-in pantry, built-in desk & lockers in Laundry Room and a fully fenced backyard. The master suite includes a large bedroom with a tray ceiling, walk-in closet with built-in cabinetry, and a master bath with a jetted tub, separate tile shower and a double vanity. Located in the Brandon school district less than one mile from Shiloh Park and just a few miles from downtown Brandon! Call to schedule your private showing today!
Location
State MS
County Rankin
Interior
Interior Features Bar, Bookcases, Built-in Features, Ceiling Fan(s), Crown Molding, Double Vanity, Eat-in Kitchen, Granite Counters, High Ceilings, Pantry, Recessed Lighting, Storage, Tray Ceiling(s), Walk-In Closet(s), Breakfast Bar
Heating Fireplace(s), Forced Air
Cooling Ceiling Fan(s), Central Air, Electric
Flooring Hardwood
Fireplaces Type Gas Log
Fireplace Yes
Window Features Double Pane Windows,Insulated Windows,Vinyl
Appliance Built-In Gas Oven, Built-In Gas Range, Dishwasher, Disposal, Oven, Range Hood, Stainless Steel Appliance(s), Water Heater
Laundry Electric Dryer Hookup, Laundry Room, Washer Hookup
Exterior
Exterior Feature Other
Parking Features Concrete
Garage Spaces 2.0
Utilities Available Cable Connected, Electricity Connected, Natural Gas Connected, Sewer Connected, Water Connected, Underground Utilities
Roof Type Architectural Shingles
Porch Front Porch, Patio, Porch, Rear Porch
Garage No
Private Pool No
Building
Lot Description Fenced, Interior Lot, Landscaped, Level
Foundation Slab
Sewer Public Sewer
Water Public
Architectural Style Traditional
Level or Stories One
Structure Type Other
New Construction No
Schools
Elementary Schools Rouse
Middle Schools Brandon
High Schools Brandon
Others
HOA Fee Include Accounting/Legal,Management
Tax ID J08b-000003-00410
Acceptable Financing Cash, Conventional, FHA, VA Loan
Listing Terms Cash, Conventional, FHA, VA Loan
Read Less
Want to know what your home might be worth? Contact us for a FREE valuation!

Our team is ready to help you sell your home for the highest possible price ASAP

Information is deemed to be reliable but not guaranteed. Copyright © 2024 MLS United, LLC.






