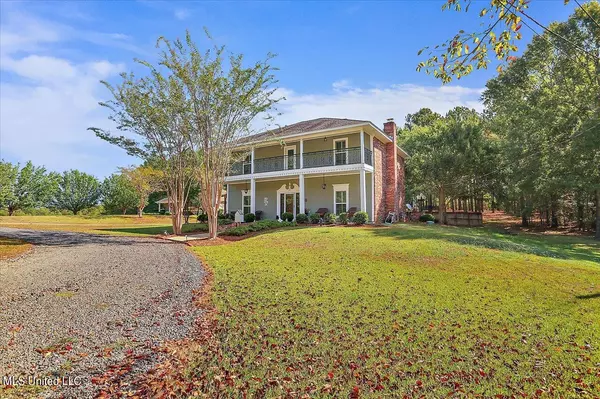$399,900
$399,900
For more information regarding the value of a property, please contact us for a free consultation.
940 Easterly Drive Brandon, MS 39042
4 Beds
3 Baths
2,432 SqFt
Key Details
Sold Price $399,900
Property Type Single Family Home
Sub Type Single Family Residence
Listing Status Sold
Purchase Type For Sale
Square Footage 2,432 sqft
Price per Sqft $164
Subdivision North Brandon Estates
MLS Listing ID 4065761
Sold Date 01/31/24
Bedrooms 4
Full Baths 3
HOA Y/N Yes
Originating Board MLS United
Year Built 2002
Annual Tax Amount $1,731
Lot Size 2.030 Acres
Acres 2.03
Property Description
Welcome to your dream home! This recently updated and well maintained residence seamlessly blends modern comfort with a touch of New Orleans charm. Boasting 3 or 4 bedrooms, 3 full and 1 half baths, this home offers the perfect blend of functionality and style.
Nestled at the end of the street, this property provides a sense of seclusion and tranquility. As you approach, a charming balcony stretches across the front of the home, creating a welcoming atmosphere and offering a perfect spot to enjoy morning coffee or evening quiet time.
Step into the heart of the home, where a beautiful kitchen awaits, adorned with ample cabinets that provide both storage and style. The spacious master bedroom is a retreat in itself, featuring a walk-in closet with built-ins and an expansive master bath. Pamper yourself in the oversized shower, unwind in the jetted tub, and enjoy the convenience of double vanities and plenty of storage space.
Versatility is key in this property, with one room that can easily serve as a fourth bedroom, study, office, or playroom, adapting to your lifestyle needs. The New Orleans ambiance is enhanced by a charming balcony stretching across the front of the home, creating a welcoming atmosphere.
Step outside into the oasis of a courtyard, complete with an outdoor fireplace, providing the perfect setting for entertaining or enjoying quiet evenings. The property, situated on just over 2 acres, offers privacy and tranquility. Additionally, it sits next door to the neighborhood pool, providing easy access to recreational amenities.
A dedicated 8X12 brick golf cart garage or versatile storage space for lawn equipment adds to the practicality of this home. And that's not all - the property includes a 2-story 16X20 outbuilding with a generator connection, providing additional storage or potential workshop space. This home is a haven for those who appreciate the perfect blend of modern amenities, Southern charm, and outdoor living. Don't miss the opportunity to make this your forever home! This home has access to the lake.
Location
State MS
County Rankin
Interior
Heating Central, Fireplace(s)
Cooling Ceiling Fan(s), Central Air
Fireplaces Type Living Room, Outside
Fireplace Yes
Appliance Dishwasher, Disposal, Exhaust Fan, Free-Standing Gas Oven, Gas Water Heater, Microwave, Plumbed For Ice Maker, Range Hood, Self Cleaning Oven, Water Heater
Exterior
Exterior Feature Balcony, Courtyard, Kennel, Outdoor Grill, Private Yard
Parking Features Circular Driveway, Electric Vehicle Charging Station, Garage Door Opener, Golf Cart Garage, Gravel
Garage Spaces 2.0
Utilities Available Cable Connected, Electricity Connected, Natural Gas Connected, Sewer Connected, Water Connected, Natural Gas in Kitchen
Roof Type Architectural Shingles
Garage No
Building
Foundation Slab
Sewer Waste Treatment Plant
Water Community
Level or Stories Two
Structure Type Balcony,Courtyard,Kennel,Outdoor Grill,Private Yard
New Construction No
Schools
Elementary Schools Rouse
Middle Schools Brandon
High Schools Brandon
Others
HOA Fee Include Maintenance Grounds,Pool Service
Tax ID J10-000057-00100
Acceptable Financing Cash, Conventional, FHA, USDA Loan, VA Loan
Listing Terms Cash, Conventional, FHA, USDA Loan, VA Loan
Read Less
Want to know what your home might be worth? Contact us for a FREE valuation!

Our team is ready to help you sell your home for the highest possible price ASAP

Information is deemed to be reliable but not guaranteed. Copyright © 2025 MLS United, LLC.





