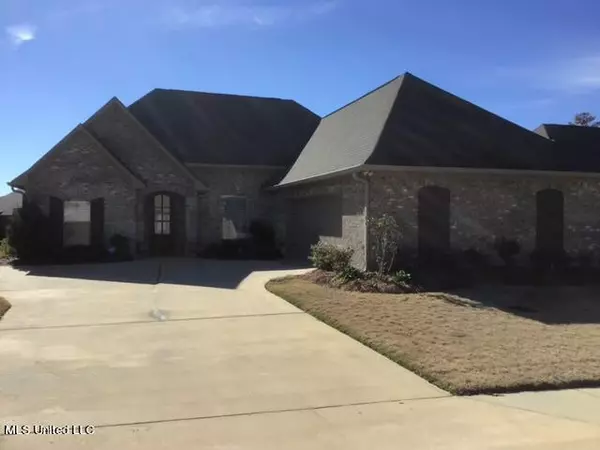$379,900
$379,900
For more information regarding the value of a property, please contact us for a free consultation.
255 Hidden Hills Parkway Brandon, MS 39047
4 Beds
3 Baths
2,245 SqFt
Key Details
Sold Price $379,900
Property Type Single Family Home
Sub Type Single Family Residence
Listing Status Sold
Purchase Type For Sale
Square Footage 2,245 sqft
Price per Sqft $169
Subdivision Hidden Hills
MLS Listing ID 4067026
Sold Date 02/16/24
Style French Acadian
Bedrooms 4
Full Baths 3
HOA Fees $27/ann
HOA Y/N Yes
Originating Board MLS United
Year Built 2016
Annual Tax Amount $1,905
Lot Size 8,712 Sqft
Acres 0.2
Property Description
WOW !!1 WOW !! - This Immaculate 4 Bedroom / 3 Bath home has a separate office & 2 Car Garage as well as a Split Bedroom plan.. The back yard is exquisite. It is manicured to perfection and designed for entertaining. The Back Yard has a beautifully designed natural gas fire pit.
The yard is landscaped with beautiful shrubs to complete the back yard experience. The neighborhood has easy access to Lakeland and Spillway Rd, which puts you close to entertainment, schools, shopping, and more. You can also enjoy the clubhouse, playground, and pool that the neighborhood has to offer. Call your agent today to come look at this house and own a home that is walk in ready & a one of a kind house.
Location
State MS
County Rankin
Community Clubhouse, Playground, Pool
Direction Take Hwy 25 east and turn into Hidden Hills from Hwy 25 / Lakeland Dr. Follow the road over the hill and around the curve. The property will be on your left.
Interior
Interior Features Breakfast Bar, Built-in Features, Ceiling Fan(s), Crown Molding, Double Vanity, Eat-in Kitchen, Granite Counters, High Ceilings, High Speed Internet, Kitchen Island, Open Floorplan, Pantry, Primary Downstairs, Recessed Lighting, Smart Home, Storage, Walk-In Closet(s)
Heating Central, Natural Gas
Cooling Ceiling Fan(s), Central Air, Electric, Exhaust Fan, Gas
Flooring Carpet, Tile, Wood
Fireplaces Type Den, Gas Log, Gas Starter, Great Room, Insert, See Remarks
Fireplace Yes
Window Features Aluminum Frames,Blinds,Insulated Windows
Appliance Convection Oven, Dishwasher, Disposal, Exhaust Fan, Free-Standing Gas Range, Gas Water Heater, Microwave, Self Cleaning Oven, Vented Exhaust Fan, Water Heater
Laundry Electric Dryer Hookup, Inside, Laundry Room, Main Level, Sink
Exterior
Exterior Feature Fire Pit, Private Yard, Rain Gutters
Parking Features Attached, Concrete, Garage Door Opener, Garage Faces Side, Storage, Direct Access
Garage Spaces 2.0
Community Features Clubhouse, Playground, Pool
Utilities Available Electricity Connected, Natural Gas Connected, Sewer Connected, Water Connected, Natural Gas in Kitchen
Roof Type Architectural Shingles
Porch Slab
Garage Yes
Private Pool No
Building
Lot Description Fenced, Few Trees, Front Yard, Landscaped, Level
Foundation Slab
Sewer Public Sewer
Water Public
Architectural Style French Acadian
Level or Stories One
Structure Type Fire Pit,Private Yard,Rain Gutters
New Construction No
Schools
Elementary Schools Northshore
Middle Schools Northwest Rankin Middle
High Schools Northwest
Others
HOA Fee Include Management
Tax ID H11q-000010-04280
Acceptable Financing Cash, Conventional, FHA
Listing Terms Cash, Conventional, FHA
Read Less
Want to know what your home might be worth? Contact us for a FREE valuation!

Our team is ready to help you sell your home for the highest possible price ASAP

Information is deemed to be reliable but not guaranteed. Copyright © 2024 MLS United, LLC.






