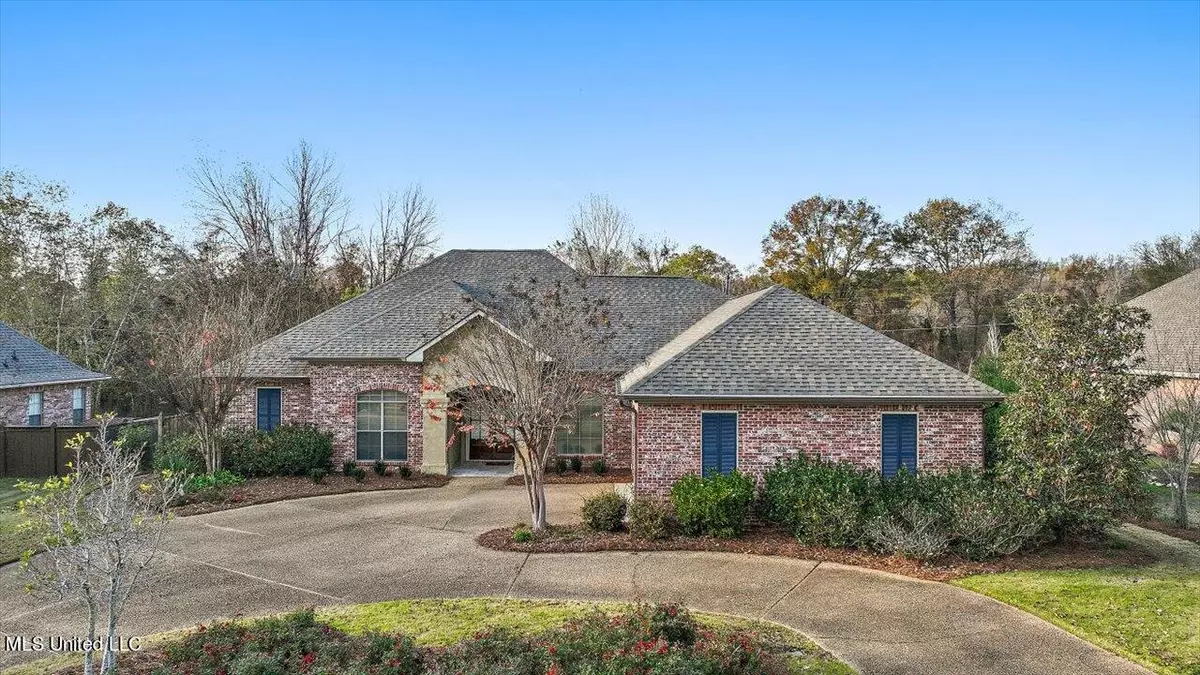$415,000
$415,000
For more information regarding the value of a property, please contact us for a free consultation.
276 Lighthouse Lane Brandon, MS 39047
4 Beds
4 Baths
2,590 SqFt
Key Details
Sold Price $415,000
Property Type Single Family Home
Sub Type Single Family Residence
Listing Status Sold
Purchase Type For Sale
Square Footage 2,590 sqft
Price per Sqft $160
Subdivision Bridgepointe
MLS Listing ID 4066239
Sold Date 02/16/24
Bedrooms 4
Full Baths 3
Half Baths 1
HOA Fees $50/ann
HOA Y/N Yes
Originating Board MLS United
Year Built 2004
Annual Tax Amount $1,999
Lot Size 0.330 Acres
Acres 0.33
Property Description
Welcome to a home that elevates daily living! *See Virtual Tour*Nestled against a canal off the Ross Barnett Reservoir, this property promises unparalleled privacy with no backyard neighbors and a wrought-iron fence along the back providing an unobstructed view of nature. Your outdoor sanctuary is steps away and easily accessible via a charming flagstone pathway leading straight from the front drive.
Step into the backyard, and you'll discover an expansive covered porch boasting multiple seating areas, perfect for enjoying evenings after a long day. A mulched circular clearing off the porch is begging for a fire pit or play set to be installed. An enchanting outdoor fountain creates the perfect ambiance for the serene backdrop. If that's not enough, an impressive covered outdoor kitchen (approximately 16x19) is an entertainer's haven, featuring a stacked stone base, granite countertops, a Viking grill, a prep sink, and wiring for an outdoor refrigerator.
The curb appeal is characterized by professional landscaping, lush Zoysia grass, and a circular drive leading to a side entrance garage. Upon entering, the foyer graciously leads you into the family room where soaring ceilings, a granite-adorned fireplace, and wood built-ins set the stage for intimate gatherings. Adding to the ambiance, electric blinds on two sets of French doors seamlessly blend convenience with style. A formal dining space is seamlessly integrated into this living area. The durability of scored and stained concrete floors in the living spaces ensures a practical yet stylish foundation for everyday living.
The kitchen is a dream, featuring a granite island, stainless steel appliances, a gas cooktop, and double ovens, all complemented by abundant cabinet space. The adjacent breakfast area, which could easily double as a cozy keeping area, offers a delightful view of the backyard. Adding to the convenience of this floor plan, a well-placed half bath off the living area enhances the overall functionality of the space.
The primary suite is a generous retreat with a door leading to the heavenly back porch. The master bath is a luxurious escape, featuring double vanities, a water closet, a jetted tub, and a separate shower. The closet located in the bathroom includes two sets of built-ins, catering to your wardrobe needs.
Two bedrooms across the home share a well-appointed Jack-and-Jill bath, adding to the home's practicality. the thoughtfully designed laundry room comes equipped with cabinets, cubby storage, a hanging bar, and a utility sink.
Convenience is prioritized with a mosquito mist system, irrigation system, gutters, and French drains. A new roof provides peace of mind, and the double garage includes a substantial storage room. An additional storage area on the backside of the home is perfect for yard tools and potting plants.
This home isn't just a place to live; it's a haven that reflects a lifestyle of comfort and serenity.
Location
State MS
County Rankin
Direction From Northshore Pkwy, turn onto Bridgepointe Blvd. Take a R onto Lighthouse Ln. House is on your left.
Interior
Heating Central, Fireplace(s), Natural Gas
Cooling Central Air, Gas
Fireplaces Type Gas Log, Living Room
Fireplace Yes
Appliance Cooktop, Dishwasher, Disposal, Double Oven, Dryer, Free-Standing Refrigerator, Gas Cooktop, Range Hood, Vented Exhaust Fan, Water Heater
Exterior
Exterior Feature Built-in Barbecue, Gas Grill, Misting System, Outdoor Grill, Outdoor Kitchen, Private Yard, Rain Gutters
Parking Features Attached, Circular Driveway, Garage Door Opener, Garage Faces Side
Garage Spaces 2.0
Utilities Available Fiber to the House, Underground Utilities
Roof Type Architectural Shingles
Garage Yes
Private Pool No
Building
Foundation Post-Tension
Sewer Public Sewer
Water Public
Level or Stories One
Structure Type Built-in Barbecue,Gas Grill,Misting System,Outdoor Grill,Outdoor Kitchen,Private Yard,Rain Gutters
New Construction No
Schools
Elementary Schools Northshore
Middle Schools Northwest Rankin Middle
High Schools Northwest Rankin
Others
HOA Fee Include Maintenance Grounds,Management
Tax ID H13h-000001-00370
Acceptable Financing 1031 Exchange, Cash, Conventional, FHA, VA Loan
Listing Terms 1031 Exchange, Cash, Conventional, FHA, VA Loan
Read Less
Want to know what your home might be worth? Contact us for a FREE valuation!

Our team is ready to help you sell your home for the highest possible price ASAP

Information is deemed to be reliable but not guaranteed. Copyright © 2024 MLS United, LLC.






