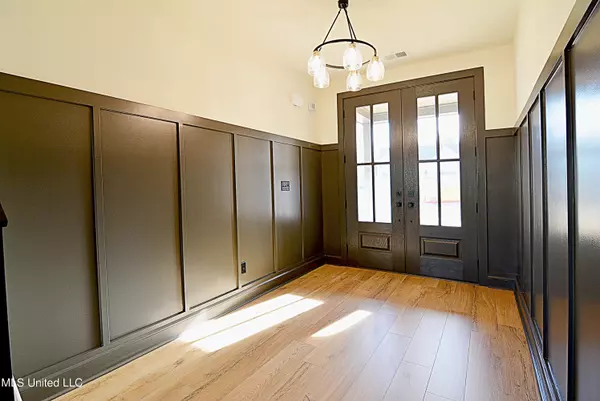$596,900
$596,900
For more information regarding the value of a property, please contact us for a free consultation.
5156 Camp Crossing Hernando, MS 38632
5 Beds
4 Baths
3,207 SqFt
Key Details
Sold Price $596,900
Property Type Single Family Home
Sub Type Single Family Residence
Listing Status Sold
Purchase Type For Sale
Square Footage 3,207 sqft
Price per Sqft $186
Subdivision The Reserve
MLS Listing ID 4065688
Sold Date 02/20/24
Style Traditional
Bedrooms 5
Full Baths 3
Half Baths 1
HOA Y/N Yes
Originating Board MLS United
Year Built 2023
Lot Size 0.790 Acres
Acres 0.79
Property Description
New construction on a .79+/- acre lot in upscale neighborhood! This 5 Bedroom (2 Down), 3.5 Bathroom (2.5 down) home has a great trim package and all the luxuries a new home can offer. Highlights include an open floor plan with a center island kitchen that includes granite, double ovens and a cooktop; a massive Great Room that is open to the kitchen and dining area that is perfect for entertaining or large gatherings; a Master Suite with a luxurious Master bathroom; an over-sized dining area large enough for your dining table and coordinating side pieces; and 3 additional bedrooms and another full bath up. Features include walk-in closets, a great room with a vaulted ceiling, built-in bookcases on both sides of the fireplace and wood beams, tons of trim and woodwork throughout, wide plank hardwood downstairs, custom wood shelving in all closets, a vast amount of attic space for storage, a 3 car garage, a covered back porch, Lewisburg School District and more.
Location
State MS
County Desoto
Direction From I-269, go South on Laughter Rd. Cross over Byhalia Rd and then left at second entrance to subdivision on Camp Crossing. Home will be on the left.
Interior
Interior Features Breakfast Bar, Built-in Features, Granite Counters, Kitchen Island, Open Floorplan, Pantry, Vaulted Ceiling(s), Walk-In Closet(s), Double Vanity
Heating Central, Natural Gas
Cooling Central Air, Electric
Flooring Carpet, Hardwood, Tile
Fireplaces Type Gas Log, Great Room
Fireplace Yes
Window Features Vinyl
Appliance Cooktop, Dishwasher, Double Oven
Laundry Laundry Room
Exterior
Exterior Feature Rain Gutters
Parking Features Attached, Garage Faces Side, Concrete
Garage Spaces 3.0
Utilities Available Cable Available, Electricity Connected, Natural Gas Connected, Sewer Connected, Water Connected
Roof Type Architectural Shingles
Porch Front Porch
Garage Yes
Private Pool No
Building
Lot Description Cleared, Front Yard, Landscaped
Foundation Slab
Sewer Public Sewer
Water Public
Architectural Style Traditional
Level or Stories Two
Structure Type Rain Gutters
New Construction Yes
Schools
Elementary Schools Lewisburg
Middle Schools Lewisburg Middle
High Schools Lewisburg
Others
HOA Fee Include Maintenance Grounds
Tax ID Unassigned
Acceptable Financing Cash, Conventional, FHA, USDA Loan, VA Loan
Listing Terms Cash, Conventional, FHA, USDA Loan, VA Loan
Read Less
Want to know what your home might be worth? Contact us for a FREE valuation!

Our team is ready to help you sell your home for the highest possible price ASAP

Information is deemed to be reliable but not guaranteed. Copyright © 2025 MLS United, LLC.





