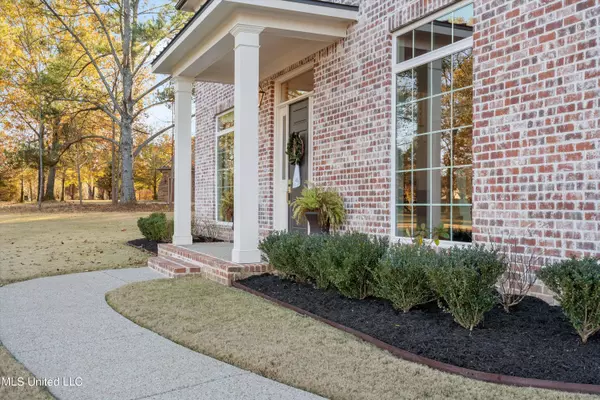$631,900
$631,900
For more information regarding the value of a property, please contact us for a free consultation.
4191 Jordan Creek Drive Hernando, MS 38632
5 Beds
4 Baths
3,511 SqFt
Key Details
Sold Price $631,900
Property Type Single Family Home
Sub Type Single Family Residence
Listing Status Sold
Purchase Type For Sale
Square Footage 3,511 sqft
Price per Sqft $179
Subdivision Jordan Creek Estates
MLS Listing ID 4068420
Sold Date 02/23/24
Style Traditional
Bedrooms 5
Full Baths 3
Half Baths 1
Originating Board MLS United
Year Built 2022
Annual Tax Amount $450
Lot Size 3.000 Acres
Acres 3.0
Property Description
Elegant 1.5 Yr Old Custom-Built Home on 3 Acres in Lewisburg School District with 2 bedrooms/2.5 baths down and 3 bedrooms/1 bath up. Beautiful details in every room starting with the foyer's 20' ceilings, custom trim, and wood floors leading you into a warm, open floorplan with lots of natural light, fireplace w/gas logs, and built-in bookshelves. Chef's kitchen includes a 48'' commercial gas range, double ovens, marble countertops, center island, custom shaker cabinets, butler's pantry, walk-in pantry, built-in banquette seating in breakfast room, and built-in hutch in formal dining room. Other features include granite countertops in bathrooms, spray foam insulation, oversized 3 car insulated garage with 220 electric, tankless water heater, 3 large attic spaces, lots of closet space, 10' ceilings down, 9'ceilings up, custom trim and cabinetry, security system, 21'x 20' vaulted patio w/gas connection, high-speed fiber internet, landscape lights, and a shared/stocked pond. This beautiful home is one you must see in person!
Location
State MS
County Desoto
Direction Take Hwy 305 S to Holly Springs Rd and turn right. Go approximately 2.7 miles to Jordan Creek Drive and turn left. It will be on your right.
Interior
Interior Features Built-in Features, Ceiling Fan(s), Crown Molding, Double Vanity, Eat-in Kitchen, Entrance Foyer, Granite Counters, High Speed Internet, His and Hers Closets, Kitchen Island, Open Floorplan, Pantry, Primary Downstairs, Recessed Lighting, Soaking Tub, Walk-In Closet(s), Breakfast Bar
Heating Central, Propane
Cooling Ceiling Fan(s), Central Air, Electric
Flooring Carpet, Ceramic Tile, Wood
Fireplaces Type Gas Log, Great Room
Fireplace Yes
Window Features Vinyl
Appliance Dishwasher, Disposal, Double Oven, Exhaust Fan, Gas Cooktop, Gas Water Heater, Microwave, Range Hood, Stainless Steel Appliance(s), Tankless Water Heater, Wine Cooler
Laundry Laundry Room, Main Level
Exterior
Exterior Feature Landscaping Lights, Rain Gutters
Parking Features Attached, Garage Door Opener, Garage Faces Side, Gravel
Garage Spaces 3.0
Utilities Available Electricity Connected, Fiber to the House
Roof Type Architectural Shingles
Porch Front Porch, Slab
Garage Yes
Private Pool No
Building
Lot Description Landscaped, Many Trees
Foundation Slab
Sewer Septic Tank
Water Well
Architectural Style Traditional
Level or Stories Two
Structure Type Landscaping Lights,Rain Gutters
New Construction No
Schools
Elementary Schools Lewisburg
Middle Schools Lewisburg Middle
High Schools Lewisburg
Others
Tax ID 3069290100000300
Acceptable Financing Cash, Conventional, FHA, VA Loan
Listing Terms Cash, Conventional, FHA, VA Loan
Read Less
Want to know what your home might be worth? Contact us for a FREE valuation!

Our team is ready to help you sell your home for the highest possible price ASAP

Information is deemed to be reliable but not guaranteed. Copyright © 2025 MLS United, LLC.





