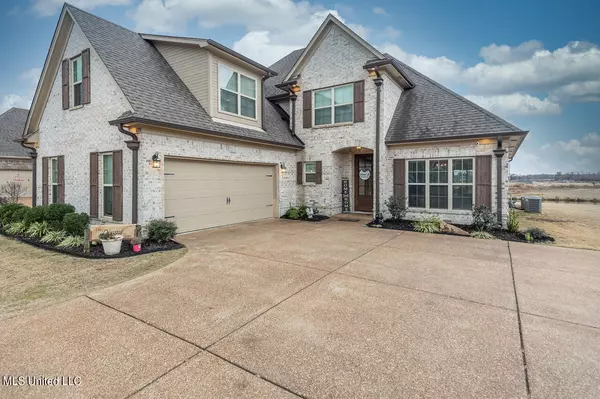$439,900
$439,900
For more information regarding the value of a property, please contact us for a free consultation.
6591 W Broadwing Circle Olive Branch, MS 38654
4 Beds
3 Baths
2,726 SqFt
Key Details
Sold Price $439,900
Property Type Single Family Home
Sub Type Single Family Residence
Listing Status Sold
Purchase Type For Sale
Square Footage 2,726 sqft
Price per Sqft $161
Subdivision Villages Hawks Crossing
MLS Listing ID 4065829
Sold Date 02/26/24
Style Traditional
Bedrooms 4
Full Baths 2
Half Baths 1
HOA Fees $41/ann
HOA Y/N Yes
Originating Board MLS United
Year Built 2018
Annual Tax Amount $1,881
Lot Size 10,890 Sqft
Acres 0.25
Lot Dimensions 120x90
Property Description
You must see this 5 year old beauty in the highly sought after Lewisburg School District! 3 bedrooms, 2.5 baths with a large bonus that is being used as a 4th bedroom. Enjoy watching the sun set over the community pond while you relax on the screened in back porch. This energy efficient home boasts low utility bills, a tankless hot water heater, high ceilings, stone wrapped fireplace w/built-ins on both sides, stunning kitchen granite, plus so much more. The luxury master bathroom has a soaker tub, walk through shower & large closet. This great neighborhood is walking distance from Lewisburg School, has a community pool, plus you can fish in the pond. There is so much to love that you won't want to leave, so come view it now!
Location
State MS
County Desoto
Community Curbs, Fishing, Lake, Pool
Direction From Church Rd heading West, go Left on Craft rd going South, Right on Hawks View, Left on Upchurch Dr, Right on Broadwing & house will be on the Left.
Interior
Interior Features Breakfast Bar, Built-in Features, Cathedral Ceiling(s), Ceiling Fan(s), Crown Molding, Double Vanity, Eat-in Kitchen, Granite Counters, High Ceilings, Kitchen Island, Open Floorplan, Pantry, Primary Downstairs, Vaulted Ceiling(s), Walk-In Closet(s), Soaking Tub
Heating Central, Fireplace(s), Forced Air, Natural Gas
Cooling Ceiling Fan(s), Central Air, Electric, Multi Units
Flooring Carpet, Tile, Wood
Fireplaces Type Gas Log, Great Room
Fireplace Yes
Window Features Blinds,Insulated Windows,Window Coverings,Window Treatments
Appliance Cooktop, Dishwasher, Disposal, Double Oven, Electric Cooktop, Microwave, Oven, Range Hood, Stainless Steel Appliance(s)
Laundry Laundry Room
Exterior
Exterior Feature Rain Gutters
Parking Features Carriage Load, Attached, Concrete, Garage Door Opener, Direct Access
Garage Spaces 2.0
Community Features Curbs, Fishing, Lake, Pool
Utilities Available Electricity Connected, Natural Gas Connected, Sewer Connected, Water Connected
Roof Type Architectural Shingles
Porch Enclosed, Front Porch, Patio, Screened
Garage Yes
Private Pool No
Building
Lot Description Front Yard, Landscaped, Views
Foundation Slab
Sewer Public Sewer
Water Public
Architectural Style Traditional
Level or Stories Two
Structure Type Rain Gutters
New Construction No
Schools
Elementary Schools Lewisburg
Middle Schools Lewisburg Middle
High Schools Lewisburg
Others
HOA Fee Include Maintenance Grounds,Pool Service
Tax ID 2069300200014100
Acceptable Financing 1031 Exchange, Cash, Conventional, FHA, Relocation Property, VA Loan
Listing Terms 1031 Exchange, Cash, Conventional, FHA, Relocation Property, VA Loan
Read Less
Want to know what your home might be worth? Contact us for a FREE valuation!

Our team is ready to help you sell your home for the highest possible price ASAP

Information is deemed to be reliable but not guaranteed. Copyright © 2024 MLS United, LLC.






