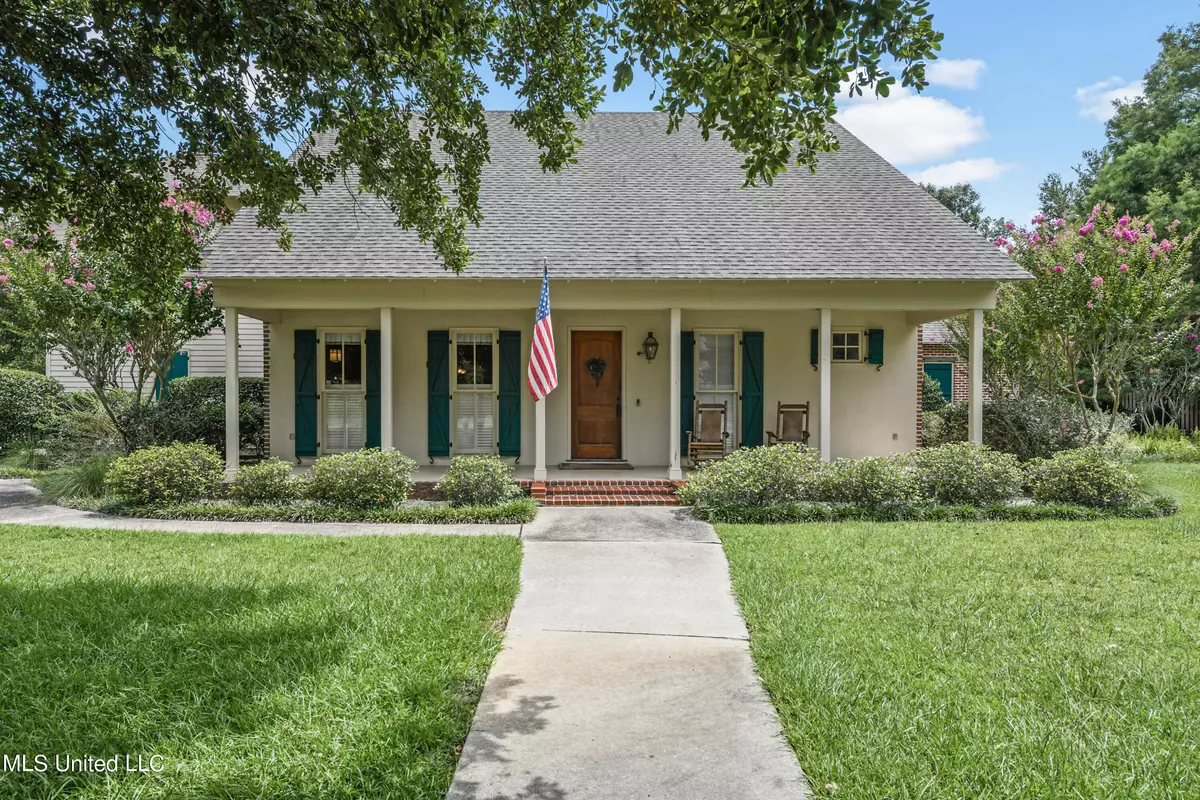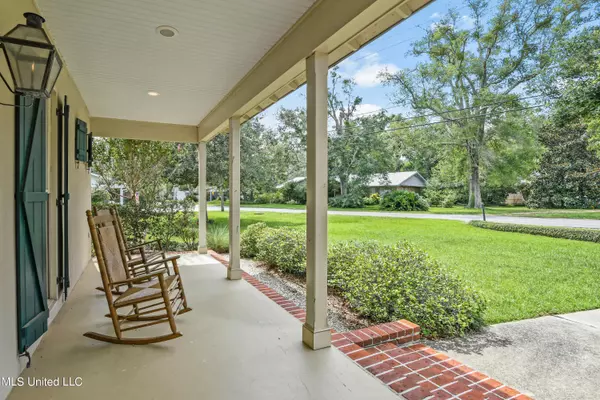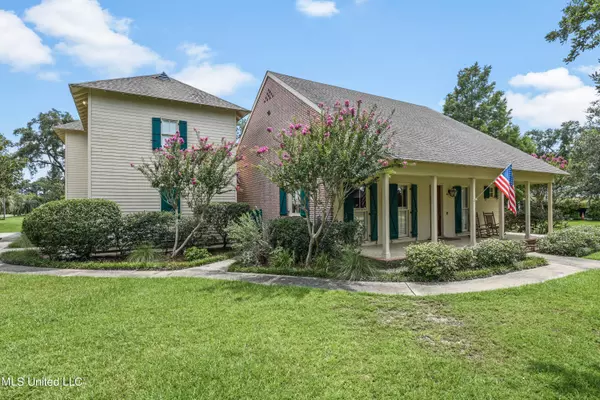$799,500
$799,500
For more information regarding the value of a property, please contact us for a free consultation.
1356 E Second Street Pass Christian, MS 39571
5 Beds
5 Baths
3,300 SqFt
Key Details
Sold Price $799,500
Property Type Single Family Home
Sub Type Single Family Residence
Listing Status Sold
Purchase Type For Sale
Square Footage 3,300 sqft
Price per Sqft $242
Subdivision Tall Oaks
MLS Listing ID 4053419
Sold Date 02/28/24
Style Traditional
Bedrooms 5
Full Baths 4
Half Baths 1
Originating Board MLS United
Year Built 1998
Annual Tax Amount $4,153
Lot Size 0.770 Acres
Acres 0.77
Lot Dimensions 173x217x167x201
Property Description
The open living area provides a spacious and versatile space for various activities. Having just under an acre of land offers ample room for outdoor activities and potential for landscaping or gardening.
A split floor plan, with the primary bedroom on the first floor, offers privacy and convenience.
Stainless appliances in the kitchen add a modern touch and are often sought after for their durability and aesthetic appeal. The screened porch is a fantastic feature, allowing you to enjoy the outdoors while protecting yourself from insects and the elements. A patio area further enhances outdoor living and provides space for outdoor furniture and activities.
Natural wood doors add warmth and character to the interior, complementing the overall design of the house. Lastly, being close to the beach is a highly desirable location, offering the opportunity to enjoy the coastal lifestyle and access to recreational activities and beautiful views.
The presence of a pool and a pool house is an excellent addition, providing opportunities for relaxation, recreation, and entertaining guests.
Location
State MS
County Harrison
Community Boating, Fishing, Near Entertainment, Park, Restaurant
Rooms
Other Rooms Pool House
Interior
Interior Features Beamed Ceilings, Ceiling Fan(s), Crown Molding, Double Vanity, Eat-in Kitchen, Entrance Foyer, Granite Counters, High Ceilings, Kitchen Island, Open Floorplan, Pantry, Primary Downstairs, Recessed Lighting, Walk-In Closet(s)
Heating Central
Cooling Ceiling Fan(s), Central Air, Electric
Flooring Carpet, Tile, Wood
Fireplaces Type Living Room, Wood Burning
Fireplace Yes
Appliance Dishwasher, Disposal, Gas Cooktop, Microwave
Laundry Inside
Exterior
Exterior Feature Private Yard
Parking Features Driveway, Garage Door Opener, Garage Faces Side, Concrete
Garage Spaces 2.0
Pool Gunite, In Ground
Community Features Boating, Fishing, Near Entertainment, Park, Restaurant
Utilities Available Cable Connected, Electricity Connected, Natural Gas Connected, Sewer Connected, Water Connected
Roof Type Architectural Shingles
Porch Enclosed, Front Porch, Patio, Rear Porch, Screened
Garage No
Private Pool Yes
Building
Lot Description City Lot
Foundation Slab
Sewer Public Sewer
Water Public
Architectural Style Traditional
Level or Stories Two
Structure Type Private Yard
New Construction No
Others
Tax ID 0512l-02-106.000
Acceptable Financing 1031 Exchange, Cash, Conventional, FHA, USDA Loan, VA Loan
Listing Terms 1031 Exchange, Cash, Conventional, FHA, USDA Loan, VA Loan
Read Less
Want to know what your home might be worth? Contact us for a FREE valuation!

Our team is ready to help you sell your home for the highest possible price ASAP

Information is deemed to be reliable but not guaranteed. Copyright © 2024 MLS United, LLC.





