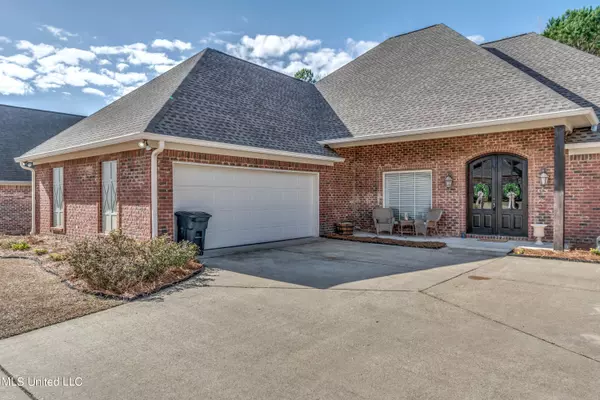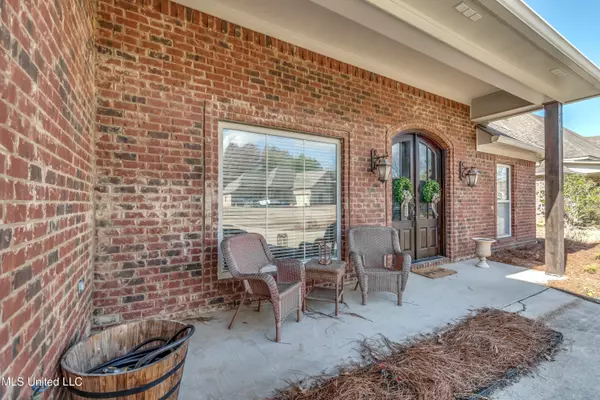$385,000
$385,000
For more information regarding the value of a property, please contact us for a free consultation.
129 Caledonian Boulevard Brandon, MS 39047
4 Beds
3 Baths
2,620 SqFt
Key Details
Sold Price $385,000
Property Type Single Family Home
Sub Type Single Family Residence
Listing Status Sold
Purchase Type For Sale
Square Footage 2,620 sqft
Price per Sqft $146
Subdivision Scottish Hills
MLS Listing ID 4067967
Sold Date 03/01/24
Style Traditional
Bedrooms 4
Full Baths 3
HOA Fees $41/ann
HOA Y/N Yes
Originating Board MLS United
Year Built 2006
Annual Tax Amount $2,664
Lot Size 0.270 Acres
Acres 0.27
Property Description
Location, location, location! This 4 bedroom, 3 bath home offers the perfect blend of style and comfort. As you enter the front door, you are greeted with a large open Formal Dining and Living Room with a built-in entertainment cabinet. The bright kitchen has beautiful granite countertops, with white backsplash, a bar area, and a walk in pantry. The kitchen also has an attached keeping room that is ample size for a dining area plus a secondary living area. This 2620 square foot home has four well appointed bedrooms with the secondary rooms comprised of a spilt floor plan. One of the secondary bedrooms has a private bathroom perfect for a teen or mother-in-law. The spacious primary suite has 2 closets, also a vanity area, a corner tub and separate shower. The oversized laundry room has a sink, tons of storage, a place for another fridge and can even be used as an office. When you go in the garage, don't forget to look at the HUGE storage room. This could easily be a great man-cave, workshop, craft room or whatever you desire! The relaxing covered patio overlooks the private backyard and also has a deck/grilling area. There is no one behind you, making this a great retreat for the kids. Enjoy the neighborhood pool in the summer months located just down the street. Relish the tranquility of the Scottish Hills neighborhood while being just minutes from the Reservoir, HWY 25/Lakeland Drive, shopping, dining and so much more! Hurry to see this great home!
Location
State MS
County Rankin
Community Playground, Pool, Sidewalks
Interior
Interior Features Crown Molding, High Ceilings, His and Hers Closets, In-Law Floorplan, Kitchen Island, Open Floorplan, Walk-In Closet(s), Double Vanity, Breakfast Bar, Granite Counters
Heating Central, Natural Gas
Cooling Ceiling Fan(s), Central Air
Flooring Carpet, Concrete
Fireplace No
Appliance Dishwasher, Disposal, Exhaust Fan, Gas Cooktop, Gas Water Heater, Microwave, Oven, Tankless Water Heater
Laundry Sink
Exterior
Exterior Feature Private Yard
Parking Features Storage
Garage Spaces 2.0
Community Features Playground, Pool, Sidewalks
Utilities Available Cable Connected, Electricity Connected, Natural Gas Connected, Sewer Connected, Water Connected
Roof Type Asphalt Shingle
Porch Deck, Patio
Garage No
Building
Foundation Slab
Sewer Public Sewer
Water Public
Architectural Style Traditional
Level or Stories One
Structure Type Private Yard
New Construction No
Schools
Elementary Schools Northshore
Middle Schools Northwest Rankin Middle
High Schools Northwest
Others
HOA Fee Include Management
Tax ID J13b-000001-00240
Acceptable Financing Conventional, FHA, VA Loan
Listing Terms Conventional, FHA, VA Loan
Read Less
Want to know what your home might be worth? Contact us for a FREE valuation!

Our team is ready to help you sell your home for the highest possible price ASAP

Information is deemed to be reliable but not guaranteed. Copyright © 2024 MLS United, LLC.





