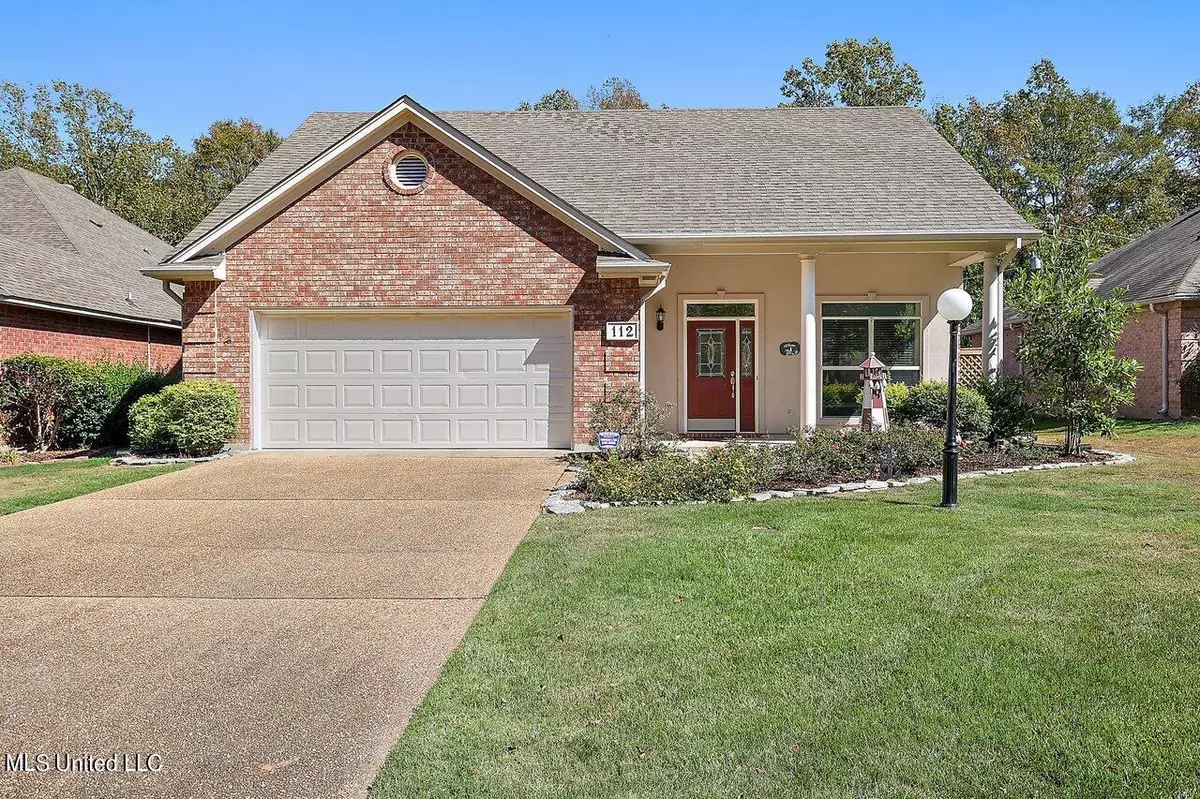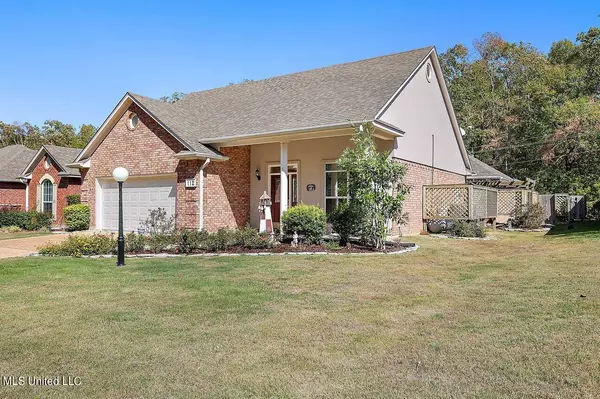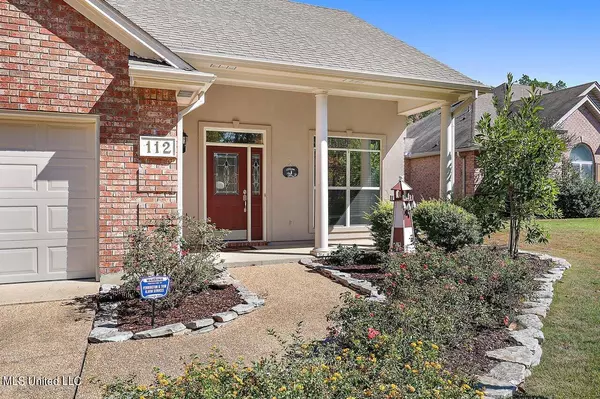$305,000
$305,000
For more information regarding the value of a property, please contact us for a free consultation.
112 Brookside Drive Clinton, MS 39056
3 Beds
3 Baths
2,291 SqFt
Key Details
Sold Price $305,000
Property Type Single Family Home
Sub Type Single Family Residence
Listing Status Sold
Purchase Type For Sale
Square Footage 2,291 sqft
Price per Sqft $133
Subdivision Cascades Brookside
MLS Listing ID 4061290
Sold Date 03/04/24
Style Traditional
Bedrooms 3
Full Baths 3
HOA Fees $75
HOA Y/N Yes
Originating Board MLS United
Year Built 2002
Annual Tax Amount $1,911
Lot Size 10,454 Sqft
Acres 0.24
Property Description
Welcome to 112 Brookside Circle! This home is fully updated and move- in ready. Enter into a spacious living room with glorious high ceilings and additional space for a formal dining table. The kitchen has new, beautiful granite countertops, all new cabinets (with no slam hinges!) and a large breakfast area. The large master suite has his and hers closets and vanities and an enlarged, walk-in shower. The home has 2 additional full size bathrooms, both beautifully appointed. The home also boasts 2 serine outdoor areas. Toward the back, a screened in porch and patio seating overlooks the back yard and wooded area beyond. Off the dining space is another private seating area shaded by an attractive pergola. You owe it to yourself to see this home and imagine the ease of Cascades living. Top of the line Lennox AC installed 6 months ago as well.
Location
State MS
County Hinds
Community Lake
Direction From I-20, take the springridge rd exit and head north on Springridge Road. In approx 2.5 miles turn right onto Northside Dr. In 1.75 miles turn right into Cascades Subdivision at Cascades Circle E. Turn left into Brookside Gardens. The home sits in the middle, rear of the circle.
Interior
Interior Features Ceiling Fan(s), Double Vanity, Eat-in Kitchen, Granite Counters, High Ceilings
Heating Central, Electric
Cooling Ceiling Fan(s), Central Air, Electric
Flooring Tile
Fireplaces Type Gas Log, Living Room
Fireplace Yes
Window Features Insulated Windows
Appliance Dishwasher, Electric Cooktop, Freezer, Microwave, Oven, Refrigerator, Washer/Dryer, Water Heater
Laundry Electric Dryer Hookup, Inside, Laundry Room, Washer Hookup
Exterior
Exterior Feature Rain Gutters
Parking Features Attached, Garage Faces Front
Garage Spaces 2.0
Community Features Lake
Utilities Available Electricity Connected, Sewer Connected, Water Connected, Fiber to the House
Roof Type Architectural Shingles
Porch Front Porch, Porch, Screened, Slab
Garage Yes
Private Pool No
Building
Lot Description Landscaped
Foundation Slab
Sewer Public Sewer
Water Public
Architectural Style Traditional
Level or Stories One
Structure Type Rain Gutters
New Construction No
Schools
Elementary Schools Clinton Park Elm
Middle Schools Clinton
High Schools Clinton
Others
HOA Fee Include Maintenance Grounds,Other
Tax ID 2860-0835-212
Acceptable Financing Conventional, FHA, VA Loan
Listing Terms Conventional, FHA, VA Loan
Read Less
Want to know what your home might be worth? Contact us for a FREE valuation!

Our team is ready to help you sell your home for the highest possible price ASAP

Information is deemed to be reliable but not guaranteed. Copyright © 2025 MLS United, LLC.





