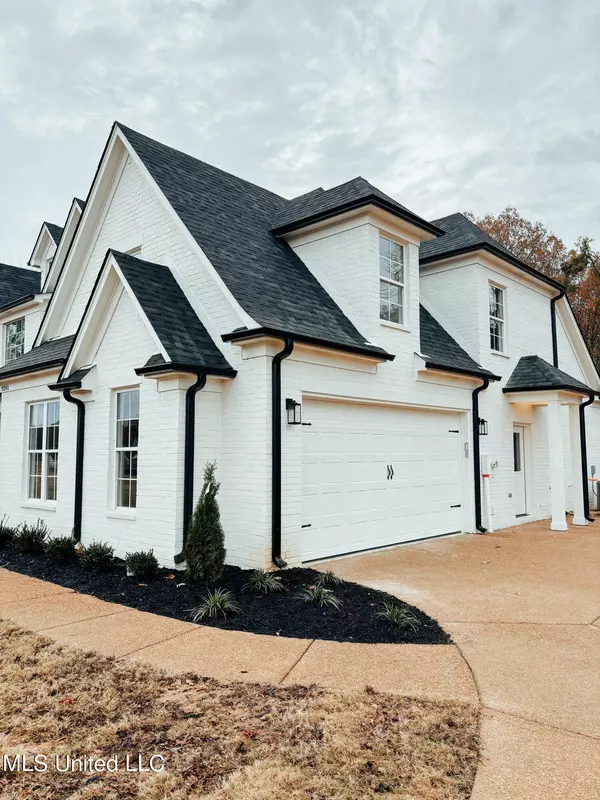$523,000
$523,000
For more information regarding the value of a property, please contact us for a free consultation.
9241 Treadway Creek Drive Hernando, MS 38632
4 Beds
3 Baths
2,878 SqFt
Key Details
Sold Price $523,000
Property Type Single Family Home
Sub Type Single Family Residence
Listing Status Sold
Purchase Type For Sale
Square Footage 2,878 sqft
Price per Sqft $181
Subdivision Treadway
MLS Listing ID 4053350
Sold Date 03/07/24
Style Traditional
Bedrooms 4
Full Baths 3
HOA Y/N Yes
Originating Board MLS United
Year Built 2023
Lot Size 1.960 Acres
Acres 1.96
Property Description
MOVE-IN READY ~ Multiple Fiber Internet Options!! ~ $5,000 BUYER BONUS! ~ This beautiful Home sits on almost 2 Acres of land and offers open/split floor plan with 2,878 sf, w/4 bed, 3 bath + bonus (or 5th bed), Kitchen is open to Great room w/large island, Farm sink, Cabinets to the ceiling, Custom backsplash with Pot filler, Stainless steel appliances including double ovens, gas cooktop & Quartz countertops. Great Room features high ceilings with brick fireplace ~ Master bedroom has tray ceiling, master bath features large walk-thru corner shower with 2 showerheads, double sink vanity & walk-in closet. Downstairs you will also find formal Dining room w/ Custom ceiling, Laundry room, Guest bedroom & full bath. Upstairs has balcony overlooking the Great room & Kitchen, 2 bedrooms, a Jack & Jill bath w/2 separate vanity rooms & Bonus room (or 5th bed). Other features include: Tile flooring in all main living areas + master bedroom, covered porch & patio, tankless water heater, Security system, County Only Taxes, LEWISBURG SCHOOLS & you can't beat the picture perfect setting surrounding this house! GET IT BEFORE IT IS GONE!!
Location
State MS
County Desoto
Direction From I-69 take Hwy -305 South past the new Lewisburg Middle School, then take a right on Holly Springs Rd. Go approx. 1/2 mile & take a left on Treadway Rd., go approx. 1 mile & take a right on Treadway Creek Dr.
Interior
Interior Features Ceiling Fan(s), Coffered Ceiling(s), Crown Molding, Entrance Foyer, Granite Counters, High Ceilings, Kitchen Island, Open Floorplan, Pantry, Soaking Tub
Heating Central, Exhaust Fan, Fireplace(s), Propane
Cooling Ceiling Fan(s), Central Air, Electric, Multi Units
Flooring Carpet, Ceramic Tile, Combination
Fireplaces Type Gas Log, Great Room, Propane
Fireplace Yes
Window Features Double Pane Windows,Vinyl Clad
Appliance Dishwasher, Disposal, Double Oven, Exhaust Fan, Propane Cooktop, Self Cleaning Oven, Stainless Steel Appliance(s), Tankless Water Heater
Laundry Laundry Room
Exterior
Exterior Feature Lighting, Rain Gutters
Parking Features Driveway, Garage Door Opener, Garage Faces Side, Direct Access, Concrete
Garage Spaces 2.0
Utilities Available Electricity Available, Propane Available, Sewer Connected, Water Connected, Propane
Roof Type Architectural Shingles
Porch Front Porch
Garage No
Building
Lot Description Few Trees, Sloped
Foundation Slab
Sewer Aerobic Septic, Waste Treatment Plant
Water Private, Well
Architectural Style Traditional
Level or Stories Two
Structure Type Lighting,Rain Gutters
New Construction Yes
Schools
Elementary Schools Lewisburg
Middle Schools Lewisburg Middle
High Schools Lewisburg
Others
HOA Fee Include Management
Tax ID 306827040 0001000
Acceptable Financing Cash, Conventional, FHA, USDA Loan, VA Loan
Listing Terms Cash, Conventional, FHA, USDA Loan, VA Loan
Read Less
Want to know what your home might be worth? Contact us for a FREE valuation!

Our team is ready to help you sell your home for the highest possible price ASAP

Information is deemed to be reliable but not guaranteed. Copyright © 2025 MLS United, LLC.





