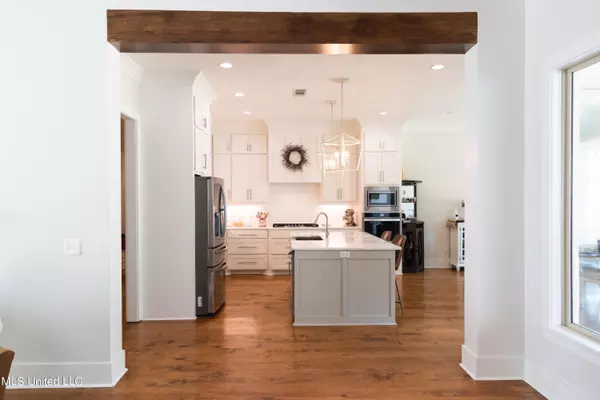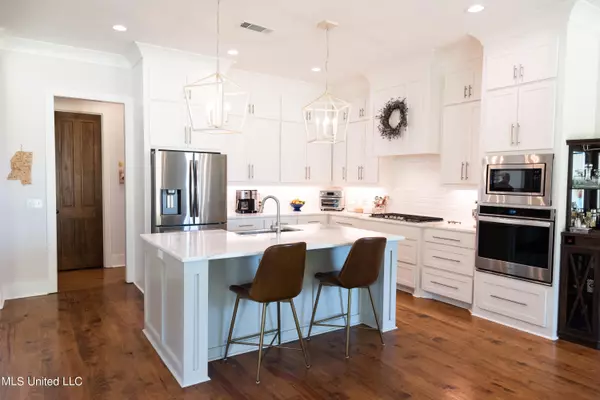$574,900
$574,900
For more information regarding the value of a property, please contact us for a free consultation.
205 Lost Oak Lane Brandon, MS 39047
5 Beds
4 Baths
2,907 SqFt
Key Details
Sold Price $574,900
Property Type Single Family Home
Sub Type Single Family Residence
Listing Status Sold
Purchase Type For Sale
Square Footage 2,907 sqft
Price per Sqft $197
Subdivision Fallen Oak
MLS Listing ID 4058671
Sold Date 03/08/24
Style Farmhouse
Bedrooms 5
Full Baths 4
HOA Fees $29/ann
HOA Y/N Yes
Originating Board MLS United
Year Built 2020
Annual Tax Amount $3,284
Lot Size 1.680 Acres
Acres 1.68
Property Description
MOTIVATED SELLERS! MUST SELL DUE TO JOB CHANGE! Fabulous home in prestigious Fallen Oak subdivision 12 minutes from Dogwood shopping. Like-new home, move-in ready. Like new without the new cost-per-square-foot. Family room with beams and open feel. Amazing spacious Master suite, Jack-n-Jill bath between 2 bedrooms, separate bedroom/office with full bath near on other side of home. Upstairs suite with full bath, large walk-in closet and plenty of space. Chef's kitchen, ice-make, large pantry, keeping room, huge covered back porch. Abundant built-in storage. Mudroom and large laundry room. Home on highest hill in the subdivision. 1.68 acres. Make this your forever home. Call a Realtor today!
Location
State MS
County Rankin
Direction Take Hwy 25 (Lakeland Dr) past Mt Helm road and turn right into the Fallen Oak Subdivision, turn left on Lost Oak Lane. The home is the first on the left
Interior
Interior Features Beamed Ceilings, Ceiling Fan(s), Double Vanity, High Speed Internet, In-Law Floorplan, Kitchen Island, Open Floorplan, Pantry, Stone Counters, Walk-In Closet(s)
Heating Natural Gas
Cooling Central Air
Flooring Carpet, Hardwood
Fireplaces Type Gas Log, Living Room, Stone
Fireplace Yes
Window Features Composite Frames,Insulated Windows
Appliance Gas Cooktop, Ice Maker, Microwave, Stainless Steel Appliance(s), Tankless Water Heater
Laundry Electric Dryer Hookup, In Hall, Inside, Laundry Room, Main Level, Washer Hookup
Exterior
Exterior Feature Rain Gutters
Parking Features Garage Door Opener, Paved
Garage Spaces 3.0
Utilities Available Electricity Connected, Natural Gas Connected, Water Connected
Roof Type Architectural Shingles
Porch Rear Porch
Garage No
Private Pool No
Building
Lot Description Subdivided
Foundation Slab
Sewer Waste Treatment Plant
Water Public
Architectural Style Farmhouse
Level or Stories One and One Half
Structure Type Rain Gutters
New Construction No
Schools
Elementary Schools Oakdale
Middle Schools Northwest Rankin
High Schools Northwest Rankin
Others
HOA Fee Include Management
Tax ID K13-000067-00230
Acceptable Financing Cash, Conventional, FHA, VA Loan
Listing Terms Cash, Conventional, FHA, VA Loan
Read Less
Want to know what your home might be worth? Contact us for a FREE valuation!

Our team is ready to help you sell your home for the highest possible price ASAP

Information is deemed to be reliable but not guaranteed. Copyright © 2024 MLS United, LLC.






