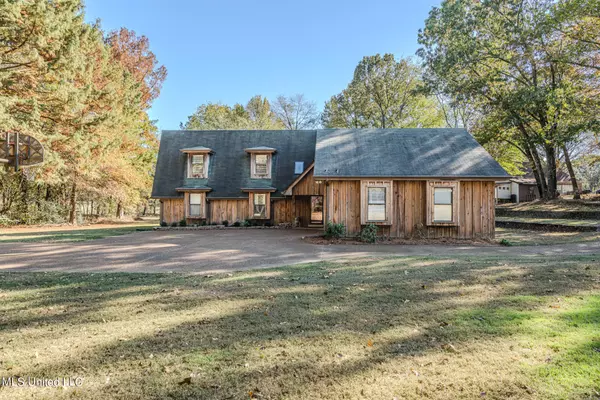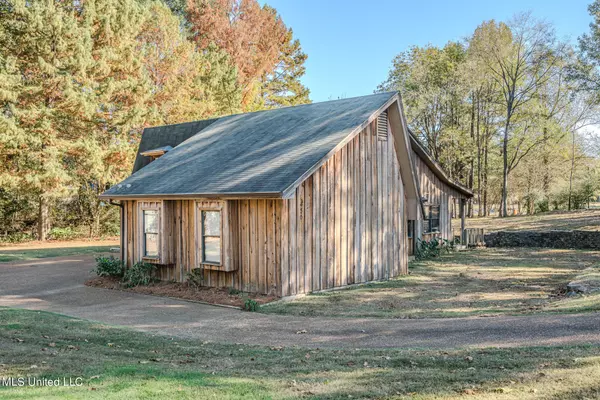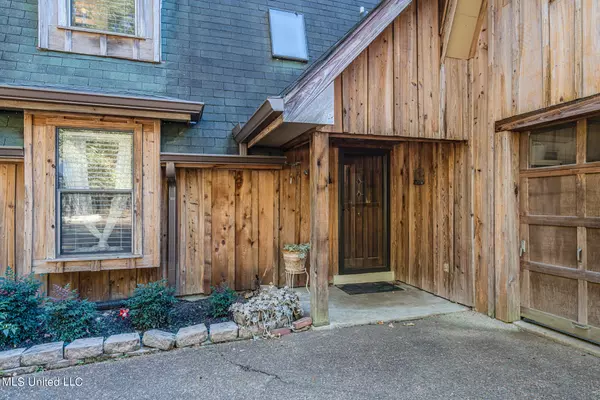$315,000
$315,000
For more information regarding the value of a property, please contact us for a free consultation.
8450 Shady Oaks Cove Olive Branch, MS 38654
3 Beds
3 Baths
2,231 SqFt
Key Details
Sold Price $315,000
Property Type Single Family Home
Sub Type Single Family Residence
Listing Status Sold
Purchase Type For Sale
Square Footage 2,231 sqft
Price per Sqft $141
Subdivision Summerwood
MLS Listing ID 4063292
Sold Date 03/08/24
Style Traditional
Bedrooms 3
Full Baths 2
Half Baths 1
Originating Board MLS United
Year Built 1984
Annual Tax Amount $1,981
Lot Size 1.790 Acres
Acres 1.79
Property Description
Tucked away on a dreamy 1.79-acre lot in the friendly Summerwood neighborhood, this charming cedar home is like a hug from nature! It's got a rustic vibe with a modern twist. Picture yourself walking into a spacious 20x15 great room, where the vaulted wood-beamed ceilings and a grand two-story brick fireplace are the stars of the show. It's like living in your own cozy lodge, with natural wood trim everywhere, giving off those warm, fuzzy feelings.
The kitchen is the heart of this homey haven, all set for your culinary adventures with shiny granite countertops, a central island, painted cabinets, and even a nifty built-in desk area. Whip up your favorite dishes on a large cooktop with a built-in griddle and double ovens, and keep all your snacks and spices in a handy pantry.
Got guests? Dazzle them in the 13x12 dining room, complete with a lovely window and a snug window seat — the perfect nook for enjoying the view with your morning brew. The oversized 20x13 primary bedroom is your personal retreat, with not one, not two, but three closets, and built-in shelving for all your treasures. The en-suite primary bathroom has dual sinks and a roomy walk-in tiled shower.
Upstairs, there are two big guest bedrooms, each 13x12, with plenty of closet space for all sorts of stuff. A convenient hall bathroom keeps everyone happy and comfortable.
But wait, there's more! A large laundry room with cabinets and a built-in ironing board makes chores a breeze. The glass-enclosed patio or 3-season room is your ticket to enjoying the beautiful scenery all year long.
Other cool features include a massive walk-in attic for stashing your stuff, storm doors, zippy fiber optic internet, and a 2-car garage. Need more space? There's a big detached storage building perfect for all your gear.
Nestled in a peaceful cove, this home is in the top-notch Desoto Central school zone. You're just a hop, skip, and a jump from shopping and dining in Silo Square and Snowden Grove, and Memphis is just a quick drive away for work or play.
The Summerwood neighborhood boasts a large park with a playground and walking trail, perfect for community get-togethers. Plus, you'll often spot neighbors out for a stroll, soaking up the sunshine.
Don't miss your chance to snag this unique mix of rustic charm and convenient living. It's not just a house; it's your next adventure!
Location
State MS
County Desoto
Community Hiking/Walking Trails, Park, Playground, Street Lights
Direction Goodman Rd to Malone. North on Malone. Left on Summerwood Lane. Right on Shady Oaks. Next right on Shady Oaks Cove. House on right.
Rooms
Other Rooms Outbuilding, Shed(s), Storage
Interior
Interior Features Beamed Ceilings, Bookcases, Built-in Features, Ceiling Fan(s), Double Vanity, Eat-in Kitchen, Entrance Foyer, Granite Counters, High Speed Internet, His and Hers Closets, Kitchen Island, Pantry, Primary Downstairs, Vaulted Ceiling(s), Walk-In Closet(s)
Heating Central, Fireplace(s), Forced Air, Natural Gas, Zoned
Cooling Ceiling Fan(s), Central Air, Dual, Electric
Flooring Carpet, Hardwood, Tile
Fireplaces Type Great Room, Raised Hearth, Wood Burning
Fireplace Yes
Window Features Blinds,Double Pane Windows,Insulated Windows,Metal
Appliance Cooktop, Dishwasher, Disposal, Double Oven, Range Hood, Water Heater
Laundry Electric Dryer Hookup, Laundry Room, Main Level, Washer Hookup
Exterior
Exterior Feature Private Yard
Parking Features Carriage Load, Attached, Garage Door Opener, Garage Faces Front, Direct Access, Paved
Garage Spaces 2.0
Community Features Hiking/Walking Trails, Park, Playground, Street Lights
Utilities Available Cable Available, Electricity Connected, Natural Gas Connected, Sewer Connected, Water Connected, Fiber to the House
Roof Type Asphalt Shingle
Porch Deck, Glass Enclosed
Garage Yes
Building
Lot Description Cul-De-Sac, Few Trees, Front Yard, Landscaped
Foundation Slab
Sewer Public Sewer
Water Public
Architectural Style Traditional
Level or Stories Two
Structure Type Private Yard
New Construction No
Schools
Elementary Schools Desoto Central
Middle Schools Desoto Central
High Schools Desoto Central
Others
Tax ID 1075220400001900
Acceptable Financing Cash, Conventional, FHA, VA Loan
Listing Terms Cash, Conventional, FHA, VA Loan
Read Less
Want to know what your home might be worth? Contact us for a FREE valuation!

Our team is ready to help you sell your home for the highest possible price ASAP

Information is deemed to be reliable but not guaranteed. Copyright © 2024 MLS United, LLC.






