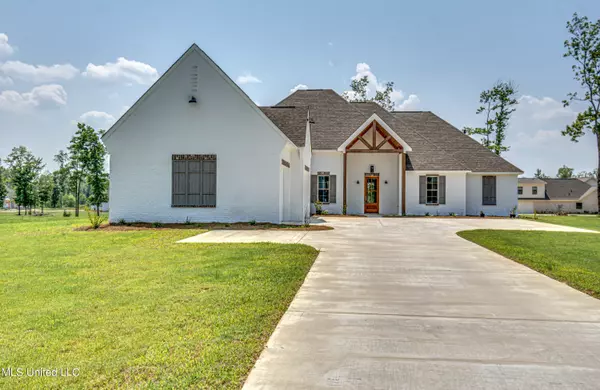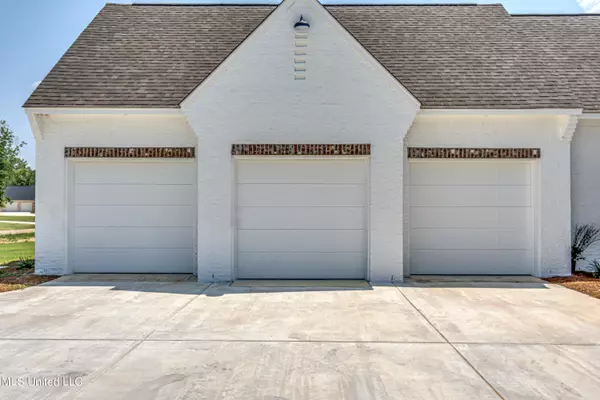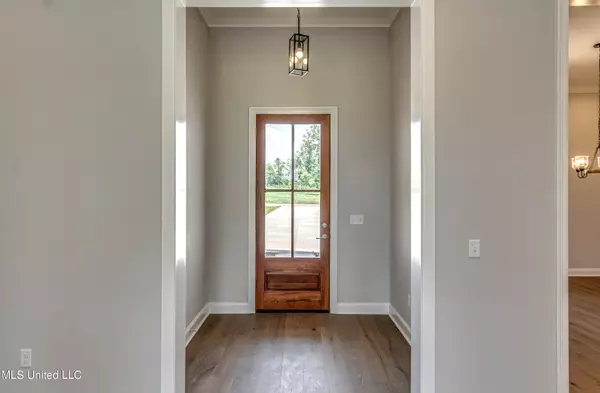$549,400
$549,400
For more information regarding the value of a property, please contact us for a free consultation.
1009 Honeysuckle Trail Brandon, MS 39047
4 Beds
4 Baths
2,843 SqFt
Key Details
Sold Price $549,400
Property Type Single Family Home
Sub Type Single Family Residence
Listing Status Sold
Purchase Type For Sale
Square Footage 2,843 sqft
Price per Sqft $193
Subdivision Mellomeade
MLS Listing ID 4049854
Sold Date 03/15/24
Style Traditional
Bedrooms 4
Full Baths 3
Half Baths 1
HOA Fees $37/ann
HOA Y/N Yes
Originating Board MLS United
Year Built 2023
Lot Size 2.040 Acres
Acres 2.04
Property Description
***$21,000 Builder's Concession-use to buy down the interest rate up to 2% off of the current interest rate!! Stunning and move in ready new construction on over 2 acres in Mellomeade Phase 2, a gated community! This gorgeous new home features 4 Bedrooms & 3 1/2 baths. Enjoy the large 28' covered back porch with wood beamed ceilings for grilling and relaxing! Open floor plan with combined living room, keeping room and chefs kitchen, all with a view of the cozy gas fireplace. In addition, there is also a spacious separate dining room. Gorgeous kitchen with oversize island, stainless steel appliances, upgrade granite and custom designed cabinetry. Large walk in pantry with ample storage. Beautiful wood flooring throughout with tile in laundry and bath areas. Mud room space and half bath just off the garage service door. Private office with custom designed cabinetry. Large laundry room with great counter space, granite countertop and stainless steel sink. Bedrooms 2 and 3 each have walk in closets and are joined with a Jack & Jill bath. 4th bedroom is away from all with its own full bath and walk in closet. The Master bedroom is separate from all bedrooms as well. It features an en-suite luxury bath with his & her closets and dual vanities. Private water closet and soaking tub with separate glass shower. 3 car garage with storage. Don't miss this-call today for your private showing!
Location
State MS
County Rankin
Direction Hwy 471 to Vine Street. Take a left at the 4 way stop into Mellomeade. Turn right on Cotton Creek Trl then right again on Honeysuckle Trl
Interior
Interior Features Double Vanity, Granite Counters, High Ceilings, Kitchen Island, Open Floorplan, Primary Downstairs, Recessed Lighting, Soaking Tub, Walk-In Closet(s)
Heating Central, Electric, Fireplace(s)
Cooling Ceiling Fan(s), Central Air, Electric, Gas
Flooring Tile, Wood
Fireplaces Type Gas Starter, Living Room
Fireplace Yes
Appliance Free-Standing Gas Oven, Free-Standing Range, Gas Cooktop, Tankless Water Heater
Laundry Laundry Room, Sink
Exterior
Exterior Feature Other
Parking Features Garage Faces Side, Concrete
Garage Spaces 3.0
Utilities Available Cable Available, Electricity Available, Natural Gas Available, Phone Not Available, Sewer Available
Roof Type Architectural Shingles
Porch Rear Porch
Garage No
Private Pool No
Building
Foundation Post-Tension
Sewer Septic Tank
Water Public
Architectural Style Traditional
Level or Stories One
Structure Type Other
New Construction Yes
Schools
Elementary Schools Oakdale
Middle Schools Northwest Rankin Middle
High Schools Northwest Rankin
Others
HOA Fee Include Accounting/Legal,Other
Tax ID K12 000019 00210
Acceptable Financing Cash, Conventional, FHA, Other
Listing Terms Cash, Conventional, FHA, Other
Read Less
Want to know what your home might be worth? Contact us for a FREE valuation!

Our team is ready to help you sell your home for the highest possible price ASAP

Information is deemed to be reliable but not guaranteed. Copyright © 2024 MLS United, LLC.






