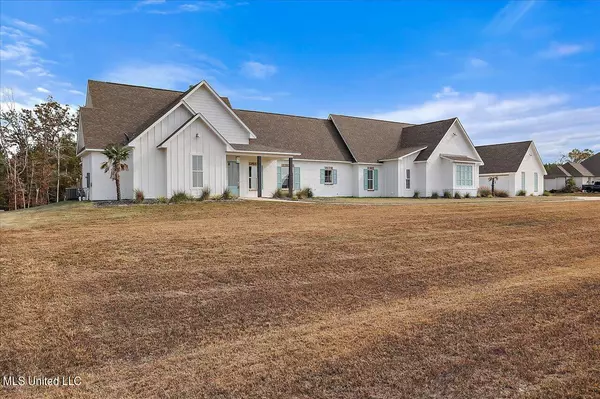$783,500
$783,500
For more information regarding the value of a property, please contact us for a free consultation.
776 Cotton Creek Trail Brandon, MS 39047
4 Beds
4 Baths
3,450 SqFt
Key Details
Sold Price $783,500
Property Type Single Family Home
Sub Type Single Family Residence
Listing Status Sold
Purchase Type For Sale
Square Footage 3,450 sqft
Price per Sqft $227
Subdivision Mellomeade
MLS Listing ID 4063503
Sold Date 03/15/24
Style Traditional
Bedrooms 4
Full Baths 3
Half Baths 1
HOA Fees $37/ann
HOA Y/N Yes
Originating Board MLS United
Year Built 2021
Annual Tax Amount $4,151
Lot Size 2.260 Acres
Acres 2.26
Property Description
Have you been looking for a gorgeous house with tons of high end, custom features to call home? Well, the search is over! Welcome home to 776 Cotton Creek Trail nestled in the highly sought after Mellomeade of Brandon! When you drive up to this home you will immediately fall in love with the spacious gunite pool, outdoor fireplace and grill!
When you walk into the foyer you will find gorgeous wood floors, custom, reclaimed wood walls and beams in the ceilings, and so much more! The living area is complete with a massive wood burning fireplace that is equipped with a set of gas logs, custom built-ins, and abundant light from the picture frame windows overlooking the spacious backyard. The living space opens to a dining area that is open to the kitchen. The kitchen is complete with Kitchenaid and Subzero appliances, two gas cooktops, double ovens, an ice maker, and a walk-in pantry with abundant built-in cabinetry. Just off the kitchen you will find an office space with a built-in desk area, a storm shelter, a half bath and a spacious, oversized laundry room complete with two dryer hookups. The master suite is complete with a vaulted ceiling, custom reclaimed accents, and a gorgeous ensuite master bath. The master bath is complete with double vanities, and a large custom tiled walk-in shower. The master closet is very well thought out with custom built-ins. Just down the hall from the master you will find a mother-in-law suite that is complete with its own private fenced yard, private patio, spacious closet, full bath and more. On the other side of the home you will find two additional guest rooms that share a jack-n-jill bath. Both of these spacious guest rooms offer walk-in closets, and one offers a sitting/office area with a private porch to enjoy the outdoors! As if this isn't enough, this home also offers a 5 car garage! This home has too many amazing features to list them all! This home is definitely a must see! Dont delay, call for your private showing today!
Location
State MS
County Rankin
Community See Remarks
Direction From HWY 471, turn onto Baker Ln. Go approximately 1.9 miles and turn left onto Mellomeade Parkway. Continue straight for approximately half of a mile and turn right onto Cotton Creek Trail. Continue straight for approximately 6/10ths of a mile and the house will be on the right.
Rooms
Other Rooms Second Garage
Interior
Interior Features Beamed Ceilings, Bookcases, Breakfast Bar, Built-in Features, Cathedral Ceiling(s), Ceiling Fan(s), Crown Molding, Double Vanity, Entrance Foyer, High Ceilings, Kitchen Island, Open Floorplan, Pantry, Primary Downstairs, Recessed Lighting, Storage, Vaulted Ceiling(s), Walk-In Closet(s), Soaking Tub
Heating Central, Fireplace(s), Natural Gas
Cooling Ceiling Fan(s), Central Air
Flooring Tile, Wood
Fireplaces Type Living Room, Outside
Fireplace Yes
Window Features Double Pane Windows
Appliance Built-In Range, Dishwasher, Disposal, Double Oven, Gas Cooktop, Ice Maker, Microwave, Oven, Range Hood, Refrigerator, Tankless Water Heater
Laundry Inside, Laundry Room, Main Level
Exterior
Exterior Feature Fire Pit, Outdoor Grill, Private Yard
Parking Features Attached, Concrete, Driveway, Garage Door Opener, Storage
Garage Spaces 5.0
Pool Fenced, Gunite, Outdoor Pool, Salt Water
Community Features See Remarks
Utilities Available Electricity Connected, Sewer Connected, Water Connected
Roof Type Architectural Shingles
Porch Patio, Porch, Rear Porch, Slab
Garage Yes
Private Pool Yes
Building
Lot Description Cleared, Fenced, Level, Open Lot
Foundation Slab
Sewer Waste Treatment Plant
Water Community
Architectural Style Traditional
Level or Stories One
Structure Type Fire Pit,Outdoor Grill,Private Yard
New Construction No
Schools
Elementary Schools Oakdale
Middle Schools Northwest Rankin
High Schools Northwest Rankin
Others
HOA Fee Include Maintenance Grounds,Other
Tax ID K12 000019 00140
Acceptable Financing Cash, Conventional
Listing Terms Cash, Conventional
Read Less
Want to know what your home might be worth? Contact us for a FREE valuation!

Our team is ready to help you sell your home for the highest possible price ASAP

Information is deemed to be reliable but not guaranteed. Copyright © 2024 MLS United, LLC.






