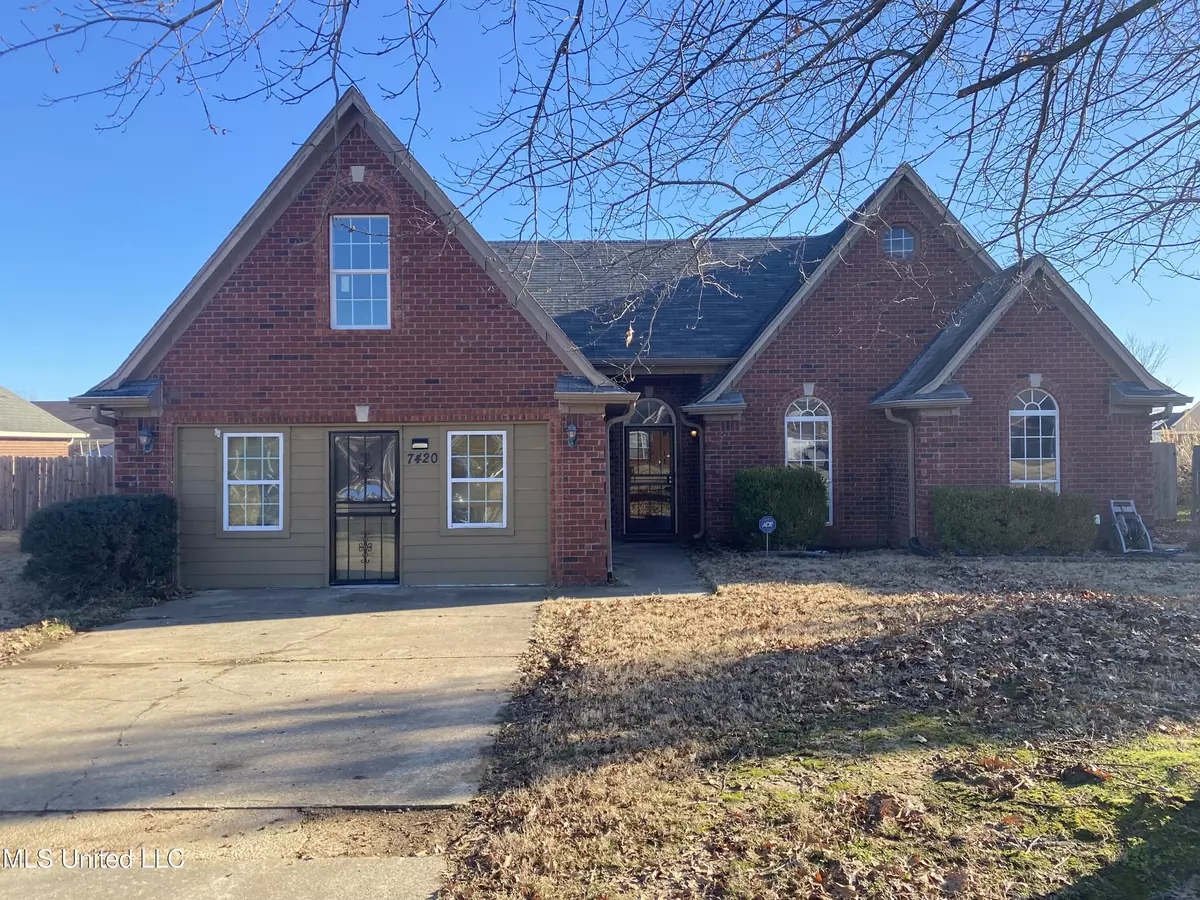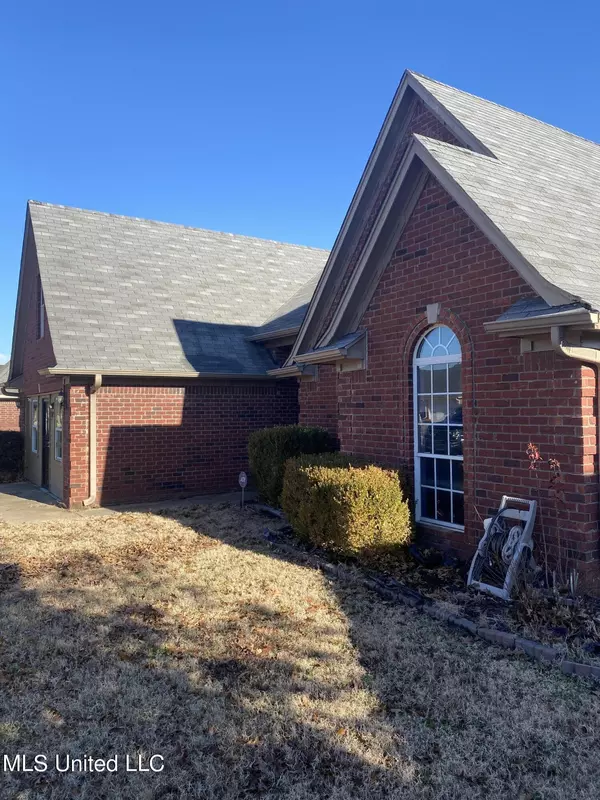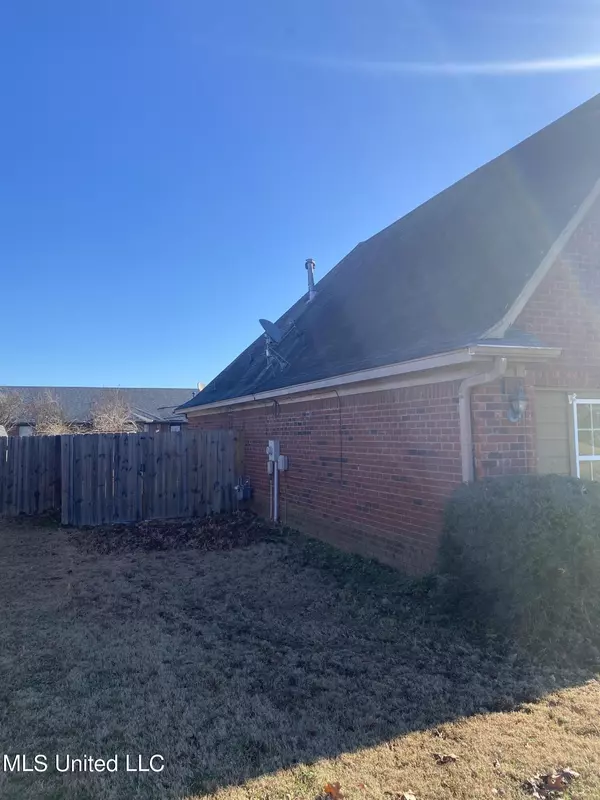$205,000
$205,000
For more information regarding the value of a property, please contact us for a free consultation.
7420 Jennifer Drive Horn Lake, MS 38637
4 Beds
2 Baths
2,012 SqFt
Key Details
Sold Price $205,000
Property Type Single Family Home
Sub Type Single Family Residence
Listing Status Sold
Purchase Type For Sale
Square Footage 2,012 sqft
Price per Sqft $101
Subdivision Kingston Estates
MLS Listing ID 4069657
Sold Date 03/15/24
Bedrooms 4
Full Baths 2
Originating Board MLS United
Year Built 2002
Annual Tax Amount $428
Lot Size 9,147 Sqft
Acres 0.21
Property Description
Welcome to this spacious 4-bedroom, 2-bathroom home. As you enter, you'll be greeted by the grandeur of vaulted ceilings and an open floor plan, creating an inviting and airy atmosphere. The focal point of the living area is a cozy gas fireplace, perfect for creating warm and memorable moments.
The main level features 3 bedrooms plus a bonus room, cleverly converted from the garage space, offering versatility for various needs. The separate laundry room adds convenience to your daily routine. The backyard, completely fenced for privacy, includes a practical storage shed.
The primary bedroom, located on the main level, is a retreat in itself, boasting a walk-in closet and a jetted tub in the ensuite bathroom.
While this home requires some repairs, the seller is providing a generous credit specifically for repairing or replacing the HVAC system, ensuring your comfort is restored. Please note that no other repairs will be provided. This presents an excellent opportunity for those who appreciate a project and wish to tailor this home to their preferences. Highest and best offer requested by 2pm Tuesday, February 6,2024.
Location
State MS
County Desoto
Direction GOODMAN RD WEST FROM HWY 51 TO BENJI WHICH IS PAST TULANE. GO TO COURT AND TURN RIGHT, THEN 2ND STREET ON THE LEFT; JENNIFER. HOME SITS ON THE RIGHT .
Rooms
Other Rooms Shed(s)
Interior
Interior Features Ceiling Fan(s), Double Vanity, Eat-in Kitchen, Entrance Foyer, High Ceilings, Pantry, Primary Downstairs, Vaulted Ceiling(s), Walk-In Closet(s)
Heating Natural Gas, See Remarks
Cooling Ceiling Fan(s), See Remarks
Flooring Carpet, Laminate, Other
Fireplaces Type Gas Log, Living Room
Fireplace Yes
Window Features Blinds
Appliance Dishwasher, Disposal, Dryer, Free-Standing Electric Oven, Free-Standing Refrigerator, Microwave, Refrigerator, Washer
Laundry Main Level
Exterior
Exterior Feature Private Yard
Parking Features Concrete, Driveway
Community Features None
Utilities Available Electricity Connected, Natural Gas Connected, Sewer Connected, Water Connected
Roof Type Asphalt Shingle
Garage No
Private Pool No
Building
Lot Description Fenced, Level
Foundation Slab
Sewer Public Sewer
Water Public
Level or Stories One and One Half
Structure Type Private Yard
New Construction No
Schools
Elementary Schools Shadow Oaks
Middle Schools Horn Lake
High Schools Horn Lake
Others
Tax ID 1088282100032300
Acceptable Financing Cash, Conventional
Listing Terms Cash, Conventional
Read Less
Want to know what your home might be worth? Contact us for a FREE valuation!

Our team is ready to help you sell your home for the highest possible price ASAP

Information is deemed to be reliable but not guaranteed. Copyright © 2025 MLS United, LLC.





