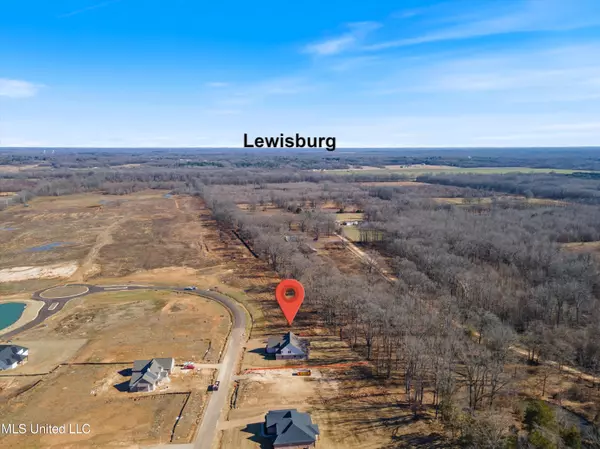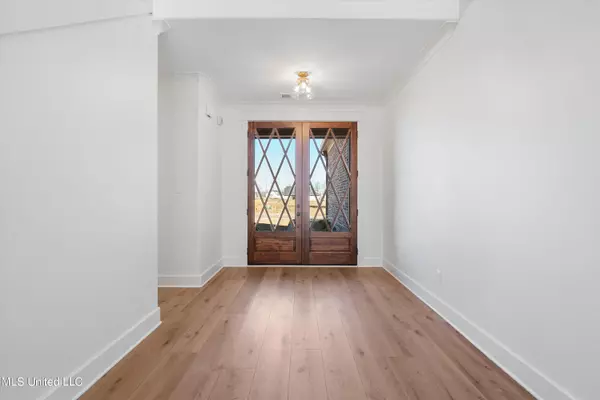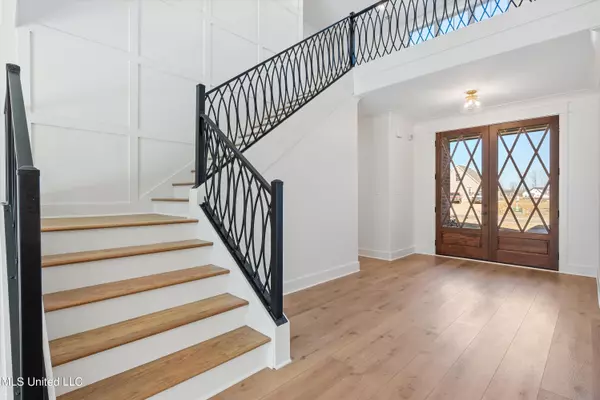$639,000
$639,000
For more information regarding the value of a property, please contact us for a free consultation.
5231 Camp Crossing Hernando, MS 38632
4 Beds
4 Baths
3,374 SqFt
Key Details
Sold Price $639,000
Property Type Single Family Home
Sub Type Single Family Residence
Listing Status Sold
Purchase Type For Sale
Square Footage 3,374 sqft
Price per Sqft $189
Subdivision The Reserve
MLS Listing ID 4063010
Sold Date 03/11/24
Style Farmhouse
Bedrooms 4
Full Baths 4
HOA Fees $50/ann
HOA Y/N Yes
Originating Board MLS United
Year Built 2023
Lot Size 0.670 Acres
Acres 0.67
Property Description
Beautiful Brand NEW, Custom Home in the new Reserve at Camp Creek with its Large 1/2 Acre + lots in the #1 LEWISBURG school district ~ Upscale Farm Home with 2 Bedrooms & 2 Bathrooms on the 1st floor; 3 Bedrooms & 2 Bathrooms plus a Loft on the 2nd floor ~ Beautiful Brick and Board & Batten Front Elevation with 3-Car Garage and Landscape planters take you to Front Porch Living and an Open Floor Plan with LVP wood floors running throughout the first story ~ Double Doors open to a wide entry to a large Great Room with 13 foot ceiling, heavy trim, floor to ceiling Brick Fireplace with raised hearth and cedar mantle, Built-In Bookshelves and Cabinets, and impressive 7 foot triple windows with beautiful views ~ Chef's Kitchen with Gas Cook-Top, Double Convection Wall Ovens, Decorative Vent Hood, custom Shaker Cabinets to the Ceiling, backsplash with under-cabinet lighting, Center Island with upgraded granite breakfast bar, designer fixtures and Walk-In Pantry with wood shelves ~ Dining Area / Morning Room with great views of the back yard and beautiful trees with no neighbors behind ~ Primary Bedroom on the rear with Vaulted Ceiling, Beams, sitting area, LVP wood floors, recessed lighting, ceiling fan, 5 windows connecting to a Spa-Like custom bath with separate granite vanities, Soaker Tub, and designer walk-in shower with frameless glass and tile to ceiling plus a large walk-in closet with wood shelving ~ Bedroom 2 on the first floor with recessed lights and ceiling fan ~ Laundry Room with Built-In cabinets and sink ~ Upstairs find a great Loft area between Bedrooms 2 (with private bathroom) and 3 with a 2nd bathroom upstairs and a large multi-purpose Bonus Room (could be BR5) and walk-in floored attic access ~ Outside find a 15 x 11 Covered Porch with Ceiling Fan, TV Outlet, Gas Grill Connection, and Tongue and Groove Ceiling opening to a great back yard with room for a pool ~ Additional Features: Shaker Trim throughout, Reclaimed / Antique Look Cypress Doors, Crown Molding, Security System, Upgraded Quartz/Granite counters and tile showers throughout, Low E Vinyl Windows, Wood shelving throughout, Tankless Water Heater, Garage Keypad, Exterior Security Lighting, Gutters, and more ~ Check back for updated photos and drive out to see for yourself! AT&T fiber is now available in The Reserve
Location
State MS
County Desoto
Direction I-269 to the Laughter Rd Exit ~ Go South ~ Past Byhalia Rd, The Reserve will be on the left. Take the 2nd Entrance on Camp Crossing, Lot will be at the end on the Right.
Interior
Interior Features Beamed Ceilings, Bookcases, Breakfast Bar, Built-in Features, Cathedral Ceiling(s), Ceiling Fan(s), Coffered Ceiling(s), Crown Molding, Double Vanity, Eat-in Kitchen, Entrance Foyer, Granite Counters, High Ceilings, Kitchen Island, Natural Woodwork, Open Floorplan, Pantry, Primary Downstairs, Recessed Lighting, Soaking Tub, Tray Ceiling(s), Walk-In Closet(s)
Heating Central, Natural Gas
Cooling Ceiling Fan(s), Central Air, Gas
Flooring Luxury Vinyl, Ceramic Tile, Wood
Fireplaces Type Gas Log, Gas Starter, Great Room, Masonry, Raised Hearth
Fireplace Yes
Window Features Low Emissivity Windows,Vinyl
Appliance Convection Oven, Cooktop, Dishwasher, Disposal, Double Oven, Gas Cooktop, Microwave, Stainless Steel Appliance(s), Tankless Water Heater
Laundry Laundry Room, Main Level, Sink
Exterior
Exterior Feature Lighting, Rain Gutters
Parking Features Attached, Driveway, Garage Door Opener, Garage Faces Side, Concrete
Garage Spaces 3.0
Utilities Available Electricity Connected, Natural Gas Connected, Sewer Connected, Water Connected
Roof Type Architectural Shingles
Porch Porch, Rear Porch
Garage Yes
Private Pool No
Building
Lot Description Few Trees, Landscaped, Level
Foundation Slab
Sewer Public Sewer
Water Public
Architectural Style Farmhouse
Level or Stories Two
Structure Type Lighting,Rain Gutters
New Construction Yes
Schools
Elementary Schools Lewisburg
Middle Schools Lewisburg Middle
High Schools Lewisburg
Others
HOA Fee Include Maintenance Grounds,Management
Tax ID 3071010400004300
Acceptable Financing Cash, Conventional, VA Loan
Listing Terms Cash, Conventional, VA Loan
Read Less
Want to know what your home might be worth? Contact us for a FREE valuation!

Our team is ready to help you sell your home for the highest possible price ASAP

Information is deemed to be reliable but not guaranteed. Copyright © 2025 MLS United, LLC.





