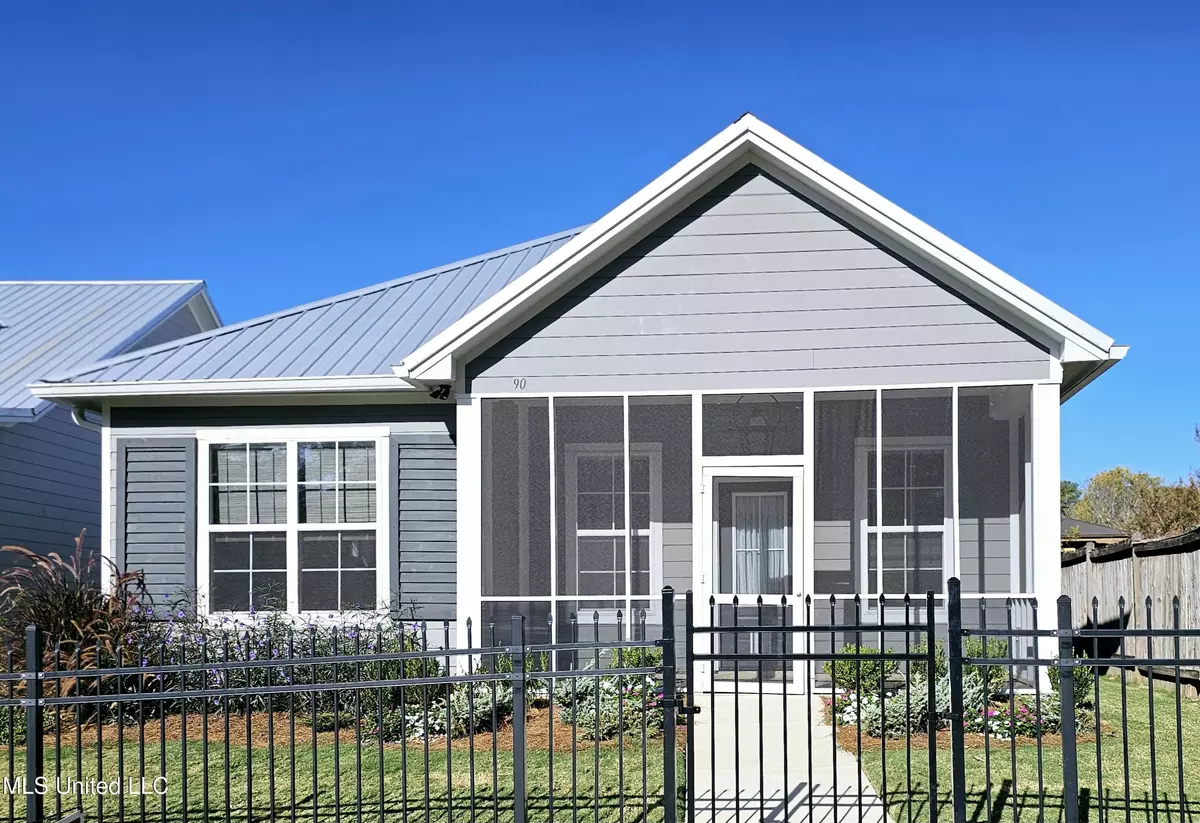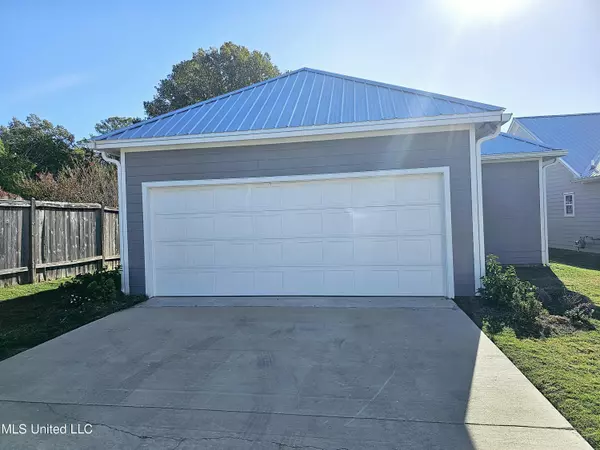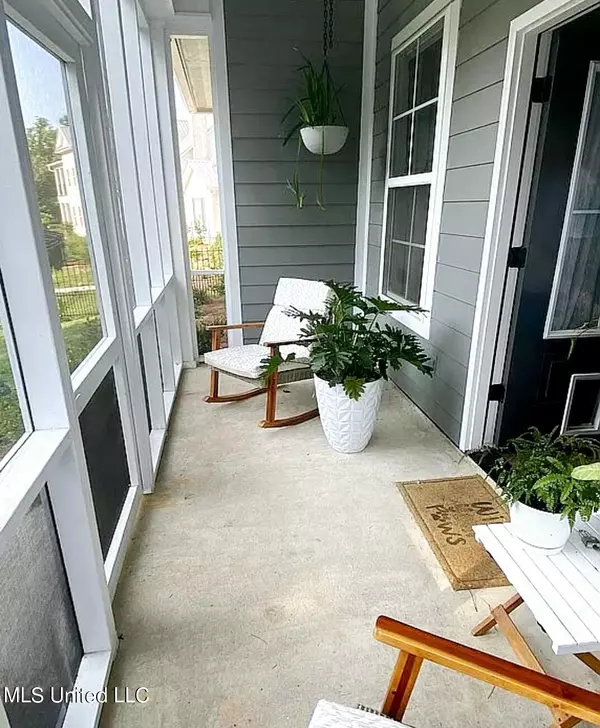$310,000
$310,000
For more information regarding the value of a property, please contact us for a free consultation.
90 Bellegrove Boulevard Brandon, MS 39047
3 Beds
2 Baths
1,741 SqFt
Key Details
Sold Price $310,000
Property Type Single Family Home
Sub Type Patio Home
Listing Status Sold
Purchase Type For Sale
Square Footage 1,741 sqft
Price per Sqft $178
Subdivision The Hamlet
MLS Listing ID 4062451
Sold Date 03/20/24
Style Contemporary
Bedrooms 3
Full Baths 2
HOA Fees $25/ann
HOA Y/N Yes
Originating Board MLS United
Year Built 2022
Annual Tax Amount $358
Lot Size 4,791 Sqft
Acres 0.11
Property Description
ONLY 1 STORY HOME IN THE HAMLETS!!!! DONT MISS OUT!!! COME SEE YOUR NEW LOW MAINTANCE ENERGY SAVING PATIO HOME! As you turn into Bellegrove you will notice a quiet gated community of patio homes! Walking up to the home you will notice a manicured yard with a screened in porch to enjoy sitting outside. Walking in you will see an open floor plan with custom accents throughout. from pull currents to gold accented light fixtures and much more! One thing this house does not lack is storage, each room of this house, down to the halls and laundry room has tons of storage. Another highlight to this home is the additional installation added throughout, the garage door was insulted to allow optimal cooling inside and in the garage. This home was built with energy saving in mind! In the hot of summer this homes electricity bill was only up to $170. This insulation also helps with sound, no outside noise is heard until you step outside the home if there is any! You don't want to miss out on this custom 3 bedroom 2 bath home with all its extra touches! This home is currently protected by a transferable home warranty! Call your favorite realtor today! It wont last long!
Location
State MS
County Rankin
Direction Spillway Rd. to the traffic light at Bellegrove Blvd., first house on the right.
Interior
Interior Features Ceiling Fan(s), Crown Molding, Eat-in Kitchen, Granite Counters, Kitchen Island, Open Floorplan, Pantry, Smart Thermostat, Soaking Tub, Storage, Walk-In Closet(s), Double Vanity
Heating ENERGY STAR Qualified Equipment
Cooling Ceiling Fan(s), Gas
Flooring Luxury Vinyl, Ceramic Tile
Fireplace Yes
Window Features Double Pane Windows,Insulated Windows,Window Coverings
Appliance Dishwasher, Free-Standing Gas Oven, Microwave
Laundry Electric Dryer Hookup, Gas Dryer Hookup, Laundry Room
Exterior
Exterior Feature Rain Gutters
Parking Features Storage, Concrete
Garage Spaces 2.0
Utilities Available Electricity Available, Natural Gas Available
Roof Type Metal
Porch Screened
Garage No
Private Pool No
Building
Lot Description Fenced, Landscaped
Foundation Slab
Sewer Public Sewer
Water Public
Architectural Style Contemporary
Level or Stories One
Structure Type Rain Gutters
New Construction No
Schools
Elementary Schools Highland Bluff Elm
Middle Schools Northwest Rankin Middle
High Schools Northwest Rankin
Others
HOA Fee Include Security
Tax ID H12b-000014-00290
Acceptable Financing Cash, Conventional, FHA, USDA Loan, VA Loan
Listing Terms Cash, Conventional, FHA, USDA Loan, VA Loan
Read Less
Want to know what your home might be worth? Contact us for a FREE valuation!

Our team is ready to help you sell your home for the highest possible price ASAP

Information is deemed to be reliable but not guaranteed. Copyright © 2024 MLS United, LLC.





