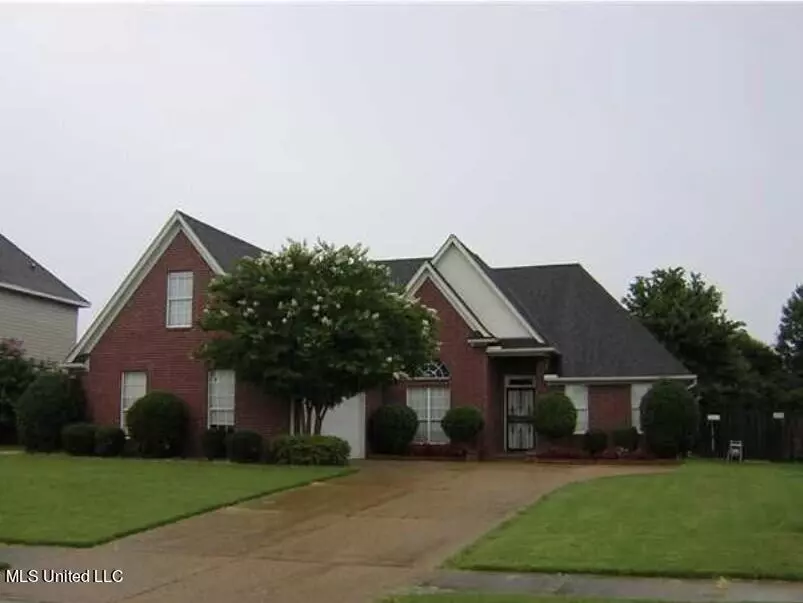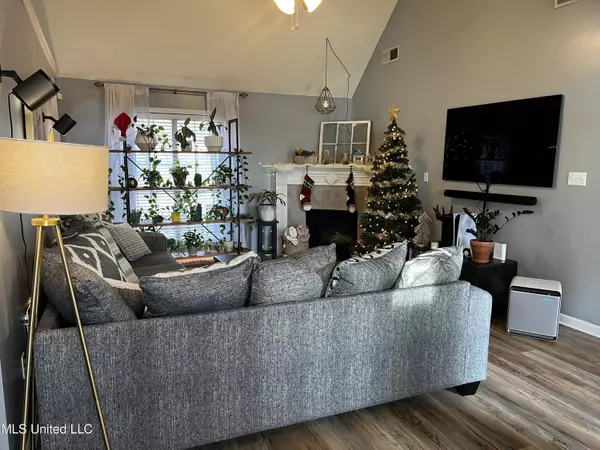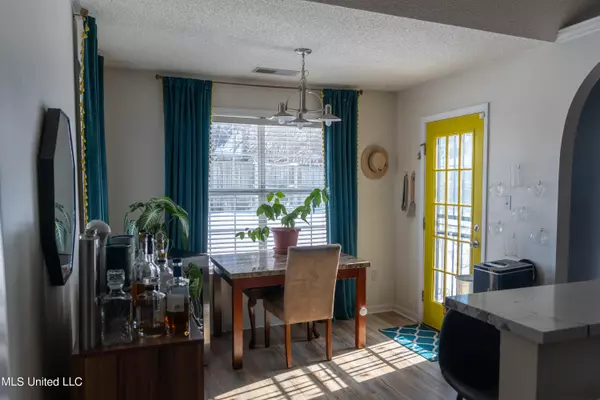$290,000
$290,000
For more information regarding the value of a property, please contact us for a free consultation.
9086 Hickory Drive Olive Branch, MS 38654
3 Beds
2 Baths
1,964 SqFt
Key Details
Sold Price $290,000
Property Type Single Family Home
Sub Type Single Family Residence
Listing Status Sold
Purchase Type For Sale
Square Footage 1,964 sqft
Price per Sqft $147
Subdivision Plantation Lakes
MLS Listing ID 4068993
Sold Date 03/20/24
Style Traditional
Bedrooms 3
Full Baths 2
HOA Y/N Yes
Originating Board MLS United
Year Built 2001
Annual Tax Amount $1,485
Lot Size 9,147 Sqft
Acres 0.21
Property Description
Charming and Updated 3 Bedroom 2 Bath Home with Bonus Room - Great Curb Appeal & Landscaping ~ Covered Front Entry Opens to Foyer ~ Great Room with Gas Fireplace & Formal Dining Area ~ Kitchen Offers Plenty of Cabinet & Quartz Countertop Space, & Stainless Steel Appliances (BONUS REFRIGERATOR WILL REMAIN) ~ Breakfast Room overlooking backyard ~ Primary Bedroom Suite & Private Salon Bath with Double Quartz Vanity, Jetted Tub, Tiled Walk-In Shower with glass door, & Walk-In Closet ~ On the Opposite Side of the Home are 2 Additional Bedrooms, a Full Bathroom, a Laundry Room & a bonus room upstairs ~ 2 Car Garage ~ Out Back is a Patio & Spacious Yard Enclosed by a Wooden Privacy Fence ~ Call Today to Schedule an Appointment to See this Adorable Home!
Location
State MS
County Desoto
Community Lake
Direction From 305 N go East on Lakeshore Dr, right on Huron Dr, left on Tahoe Dr and right on Hickory Dr. Home will be on the left.
Interior
Interior Features Breakfast Bar, Cathedral Ceiling(s), Double Vanity, Granite Counters, Pantry, Primary Downstairs
Heating Central, Natural Gas
Cooling Central Air, Electric, Gas
Flooring Luxury Vinyl, Carpet, Tile
Fireplaces Type Great Room
Fireplace Yes
Appliance Built-In Electric Range, Dishwasher, Electric Cooktop, Microwave, Refrigerator
Laundry Electric Dryer Hookup, Inside, Laundry Room, Main Level
Exterior
Exterior Feature Lighting, Rain Gutters
Parking Features Attached, Concrete
Garage Spaces 2.0
Community Features Lake
Utilities Available Electricity Connected, Natural Gas Connected, Sewer Connected, Water Connected
Roof Type Architectural Shingles
Garage Yes
Building
Lot Description Landscaped
Foundation Slab
Sewer Public Sewer
Water Public
Architectural Style Traditional
Level or Stories Two
Structure Type Lighting,Rain Gutters
New Construction No
Schools
Elementary Schools Center Hill
Middle Schools Center Hill
High Schools Center Hill
Others
HOA Fee Include Other
Tax ID 1065221700041800
Acceptable Financing Cash, Conventional, FHA, VA Loan
Listing Terms Cash, Conventional, FHA, VA Loan
Read Less
Want to know what your home might be worth? Contact us for a FREE valuation!

Our team is ready to help you sell your home for the highest possible price ASAP

Information is deemed to be reliable but not guaranteed. Copyright © 2024 MLS United, LLC.






